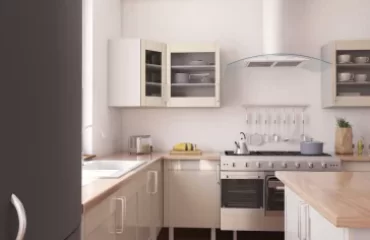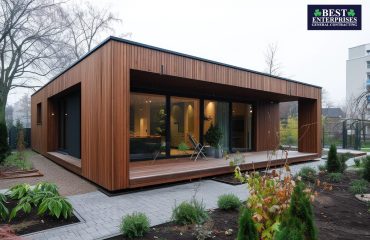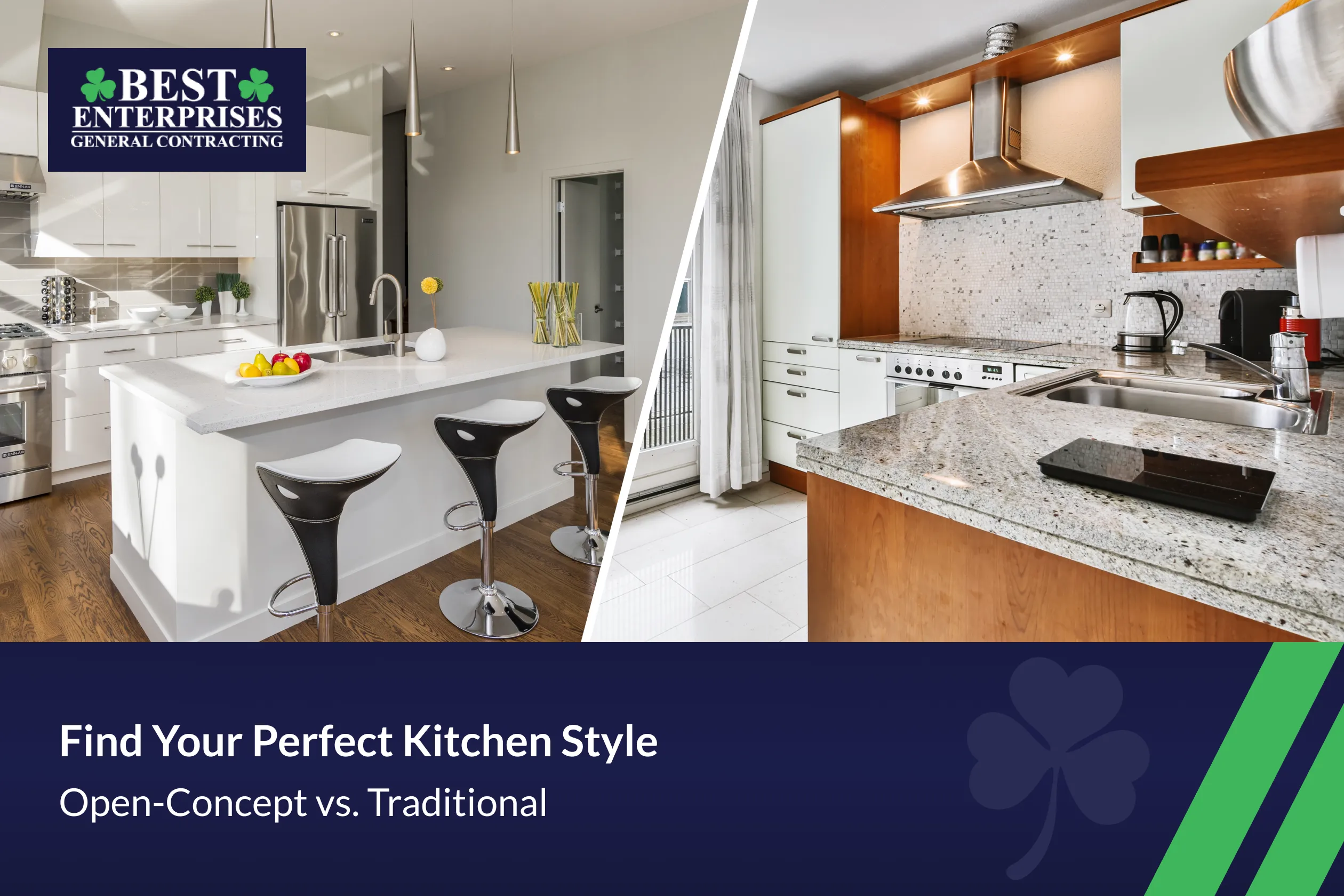
How to Choose Between Open and Traditional Kitchens
Trying to decide between open-concept vs. traditional kitchens? This comprehensive remodeler’s guide breaks down the key differences, pros and cons, and lifestyle considerations. Whether you’re remodeling or building from scratch, it’s essential to understand each layout’s advantages—from better space flow and natural light to privacy and storage.
Explore how open-concept kitchens foster social interaction, modern aesthetics, and better flow, while traditional kitchens offer focused functionality, extra storage, and classic design appeal. This article also introduces hybrid solutions, real-life examples, and design inspirations to help you strike the perfect balance.
What is an Open-Concept Kitchen?
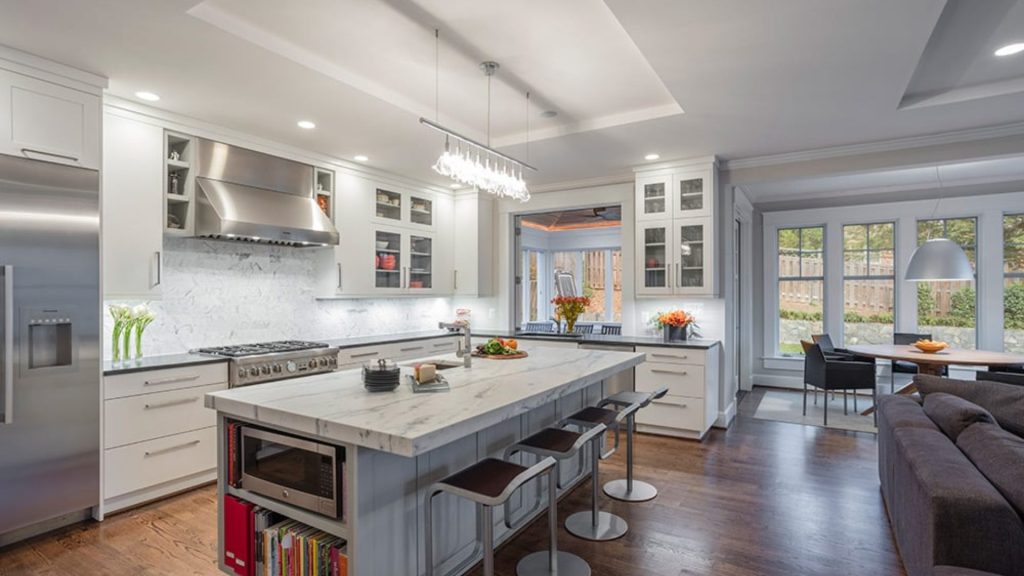
An open-concept kitchen is a modern layout that removes physical barriers like walls or doors between the kitchen and surrounding areas such as the dining room or living room. This seamless integration creates a unified living space that feels larger, brighter, and more connected. Open kitchens are popular in contemporary homes because they promote interaction, enhance visibility, and improve the overall flow of the home.
Key Features of Open-Concept Kitchens:
- No interior walls separating the kitchen from dining and living spaces, allowing for a continuous, cohesive layout
- Expansive kitchen islands that serve multiple functions, from meal prep to casual dining and entertaining
- Abundant natural light due to open sightlines and fewer obstructions between windows and living areas
- Airy, spacious feel that makes even smaller homes appear larger and more welcoming
- Improved social interaction, letting homeowners cook, entertain, and connect with family or guests at the same time
Whether you’re hosting a dinner party or helping kids with homework while making dinner, an open-concept kitchen supports a more connected and interactive lifestyle.
What is a Traditional Kitchen Layout?
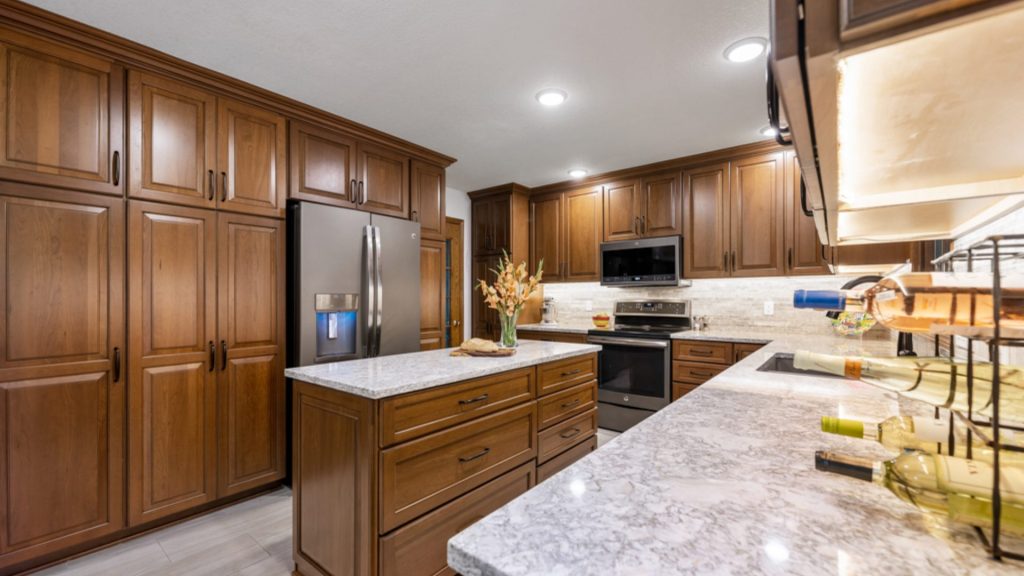
A traditional kitchen layout features a defined, enclosed space that is separate from the rest of the home. Designed with function and privacy in mind, this classic kitchen style typically includes walls, doorways, or partitions that create clear boundaries between the kitchen and adjacent rooms. The traditional kitchen emphasizes a more structured workflow, allowing homeowners to focus on cooking without distractions from nearby living spaces.
Key Features of Traditional Kitchens:
- Clearly defined room boundaries, offering separation between cooking and living or dining areas
- Maximized wall space for cabinets, shelves, and appliances, ideal for ample kitchen storage
- Quiet, focused cooking environment, with fewer distractions and interruptions
- Better control of kitchen elements, such as odors, noise, and visual clutter
- Classic design appeal, often suited to formal layouts and timeless interior styles
Traditional kitchens are a favorite for homeowners who value privacy and organization. They also offer a dedicated cooking zone, away from household distractions.
Open-Concept vs. Traditional Kitchens: A Side-by-Side Comparison
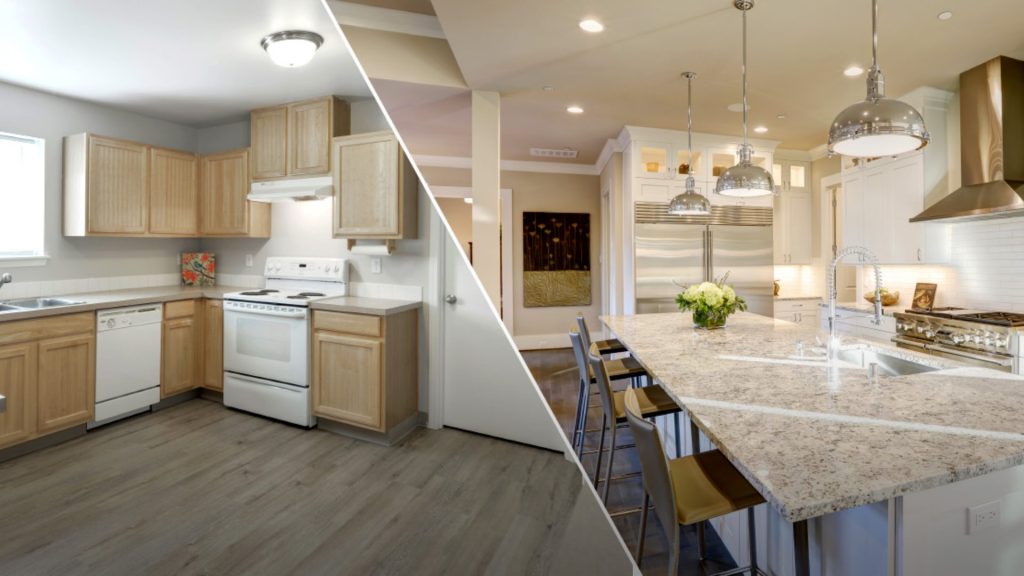
Still deciding between an open-concept kitchen and a traditional kitchen layout? Here’s a detailed comparison across five key categories to help you determine which kitchen style aligns best with your home, lifestyle, and long-term goals.
| Category | Open-Concept Kitchen | Traditional Kitchen |
| Space and Layout | Perfect for small homes, apartments, or condos where maximizing space is essential. The open flow makes the kitchen feel larger and more connected. | Well-suited for larger homes where maintaining room separation adds structure and function. Offers more defined zones for cooking and dining. |
| Social Interaction | Ideal for entertaining or multitasking, watching kids, chatting with guests, or hosting gatherings seamlessly. | Promotes concentration during meal prep. Socializing tends to happen outside the kitchen area. |
| Design Flexibility | Fewer walls mean fewer upper cabinets but more room for large kitchen islands and multi-use furniture. | Ample wall space allows for extensive cabinetry, creative storage, and customizable layouts. |
| Noise and Smells | Without walls, sounds and cooking odors can spread easily. High-quality ventilation is a must. | Enclosed space helps contain noise and smells, keeping the rest of the home undisturbed. |
| Resale Value | Very popular with modern buyers, especially millennials and young families looking for open living. | Still valued by some buyers, particularly those who appreciate traditional layouts or formal dining rooms. |
Pros and Cons of Open-Concept Kitchens
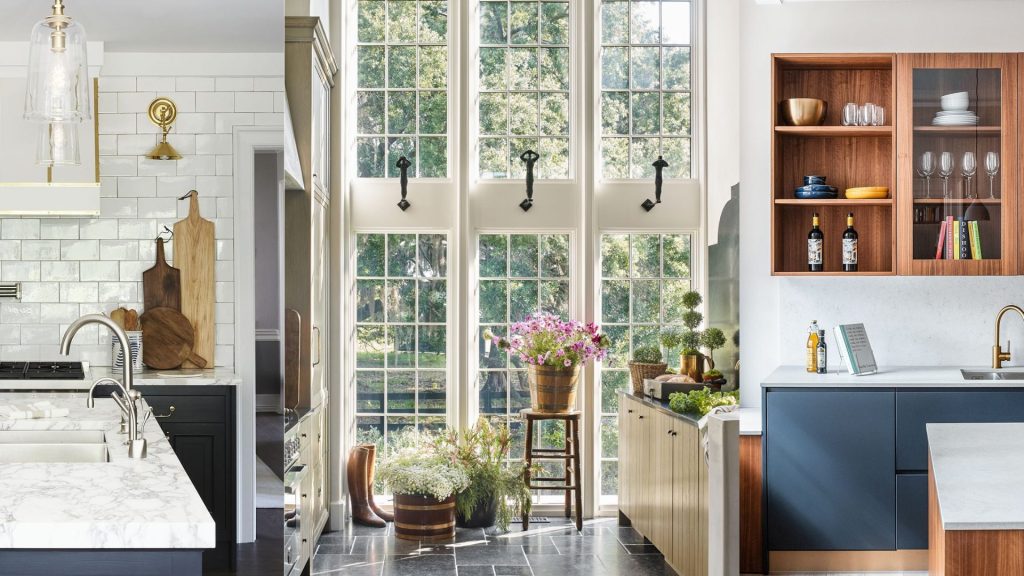
Choosing an open-concept kitchen layout offers many advantages, especially for modern living but it’s essential to weigh the trade-offs before deciding. Below is a quick overview of what to expect:
Pros of Open-Concept Kitchens
- Maximizes small spaces: Open layouts create the illusion of more square footage, making apartments and compact homes feel more spacious and open. This is particularly beneficial in modular kitchen design where space efficiency is key.
- Perfect for entertaining and multitasking: Whether you’re hosting guests, helping kids with homework, or watching TV, an open kitchen allows you to stay connected and socially engaged while preparing meals.
- Enhanced natural light and traffic flow: With fewer interior walls, daylight can reach more parts of the home, reducing the need for artificial lighting and improving overall home ambiance.
- Visually unifies interior design themes: Open kitchens allow seamless integration with living room and dining room décor, aligning with popular kitchen interior design trends like modern minimalism and Scandinavian aesthetics.
- Great for families and social households: Parents can supervise children while cooking, and the space naturally encourages group interaction making it ideal for young families or those who entertain often.
Cons of Open-Concept Kitchens
- Lack of privacy and visual separation: Kitchen messes, appliances, and prep areas remain visible from other rooms, which may not suit those who prefer a more polished or formal appearance.
- Noise and cooking smells travel easily: Without barriers, sounds from blenders, timers, or conversations can echo, and odors from food preparation can spread quickly. High-quality ventilation systems are necessary.
- Limited upper cabinet storage: The reduction in wall space often limits options for overhead cabinets, leading to storage challenges especially in homes without a pantry.
- Requires consistent tidiness: Since everything is on display, open-concept kitchens demand a higher level of daily organization and cleanliness to maintain visual appeal.
Pros and Cons of Traditional Kitchens
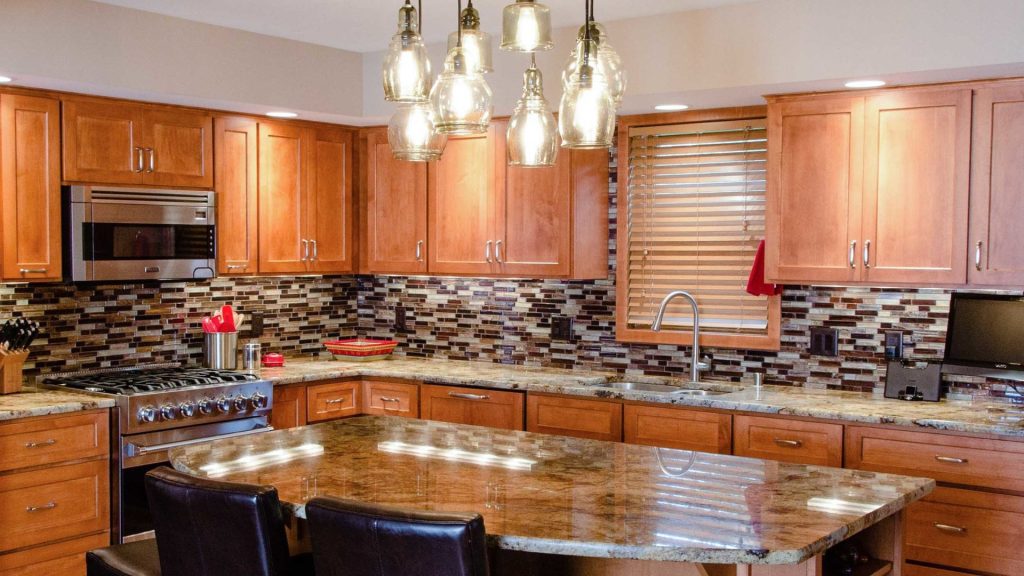
A traditional kitchen layout emphasizes structure, separation, and functionality. While it may not align with contemporary open-living trends, it continues to offer solid benefits for many households.
Pros of Traditional Kitchens
- More cabinet and storage space: Defined walls provide ample real estate for upper and lower cabinets, pantry areas, and built-in appliances. This supports a wide variety of cooking tools, especially in homes with extensive culinary needs.
- Easier to control clutter, noise, and smells: Kitchen activities stay within the room, reducing disruption to the rest of the house. This makes traditional layouts better for those who cook aromatic or complex dishes frequently.
- Dedicated cooking zone: The enclosed layout allows for focused, efficient meal prep. It’s especially ideal for serious cooks or bakers who appreciate uninterrupted workspace.
- More appliance and layout flexibility: Traditional kitchens are better suited to accommodate larger or multiple appliances like double ovens, built-in freezers, or additional prep sinks.
Cons of Traditional Kitchens
- Reduced social interaction: Being enclosed means the cook is often separated from guests or family members, making it harder to socialize or multitask while preparing meals.
- Can feel closed-off in smaller homes: Without the open flow of modern layouts, traditional kitchens may seem tight or confined particularly in smaller homes or apartments.
- Less adaptable to contemporary floor plans: Traditional kitchens may feel outdated in homes designed with open or flexible living spaces in mind. This can influence resale appeal, especially among younger or first-time buyers.
Choosing Between Open-Concept vs. Traditional Kitchens for Your Lifestyle
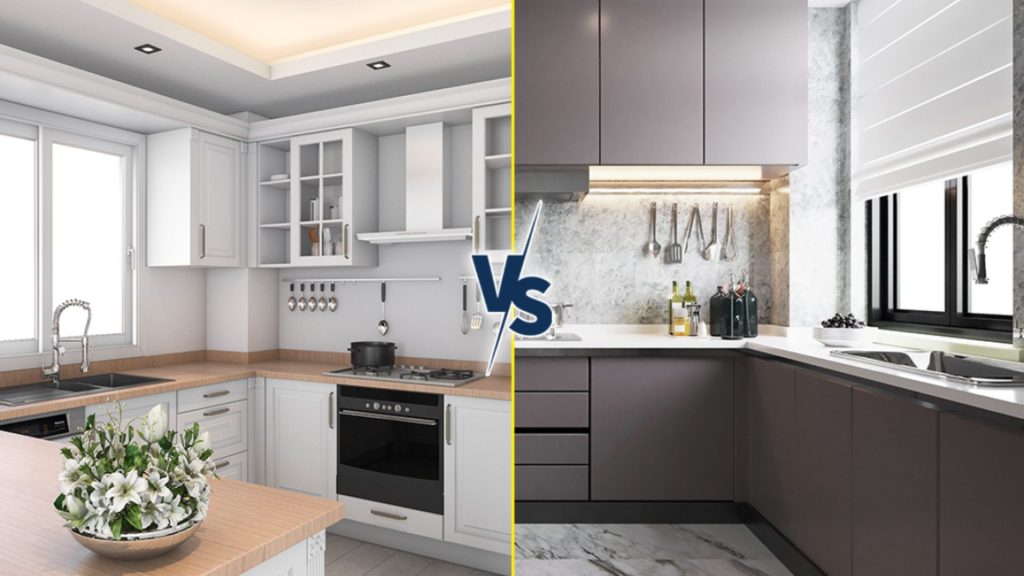
Deciding between an open-concept kitchen and a traditional kitchen layout comes down to your daily routines, cooking habits, and long-term home goals. Each layout caters to different lifestyles, so it’s important to reflect on how you use your kitchen space.
Consider the following questions to guide your choice:
- Do you frequently entertain, or do you prefer a quiet, focused cooking environment?
- Is storage a top priority, or are you more concerned with visual openness and flow?
- Do you live in a smaller home or apartment that would benefit from a spacious feel, or a larger home where distinct rooms work well?
- Are you thinking about resale value and appealing to modern homebuyers?
Choosing the Right Fit
Open-Concept Kitchen:
- Ideal if you love entertaining, staying engaged with family while cooking, or want to maximize the feel of space in a smaller home.
- Best for homeowners who value natural light, multi-use areas, and a modern, social atmosphere.
Traditional Kitchen Layout:
- Great for those who prefer privacy, structure, and organization in the kitchen.
- Suits larger homes or anyone who prioritizes ample storage, focused functionality, and visual separation between rooms.
By evaluating your priorities and how you use your home, you can confidently choose the kitchen design style that supports your lifestyle whether it’s open-concept, traditional, or a smart hybrid of both.
Conclusion
When it comes to the decision between open-concept vs. traditional kitchens, there’s no universally perfect answer, only the solution that best fits your space, lifestyle, and design preferences.
Both kitchen layouts offer distinct advantages:
- Open-concept kitchens deliver connectivity, visual space, and modern appeal perfect for entertaining or family living.
- Traditional kitchens offer structure, privacy, and ample storage ideal for those who prioritize functionality and organization.
Whether you’re planning a kitchen remodel in a compact urban apartment or designing your dream kitchen in a spacious suburban home, understanding the pros and cons of open-concept vs. traditional kitchens equips you to make a confident, informed decision that enhances both daily living and long-term home value.

