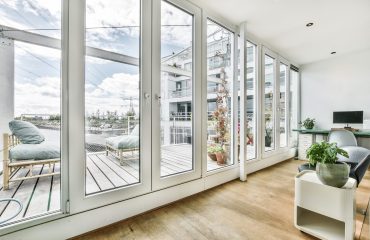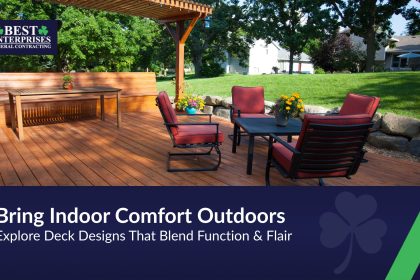
Creating an outdoor space that feels as comfortable as your living room and as stylish as your interior is every homeowner’s dream. A covered deck addition makes that possible, extending your living area while providing protection from the elements. Whether you’re hosting weekend gatherings, enjoying quiet evenings outdoors, or simply adding value to your home, the right design can beautifully blend outdoor comfort and style.
This guide explores how to plan, design, and build a covered deck addition that elevates your lifestyle combining aesthetics, practicality, and lasting quality.
What is a Covered Deck Addition and Why it Matters
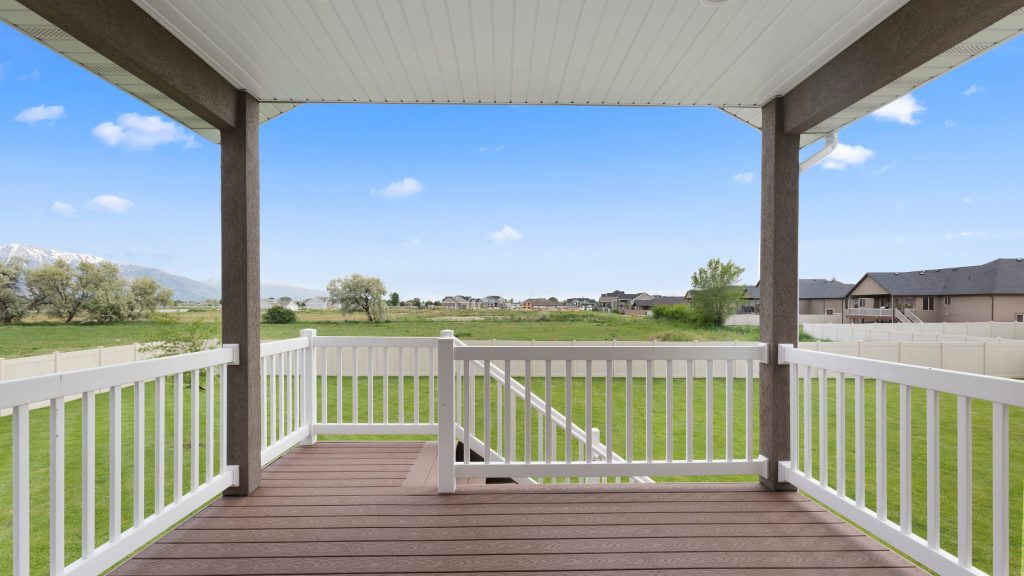
A covered deck addition is more than just a roofed outdoor space. It’s an extension of your home engineered to enhance usability, protect furnishings, and provide shade and shelter throughout the year.
Key Benefits:
- Year-round usability: Protects against sun, rain, and snow.
- Enhanced comfort: Keeps your outdoor space cooler in summer and warmer in winter.
- Improved aesthetics: Complements your home’s design with cohesive architectural elements.
- Increased property value: Well-designed outdoor spaces are a top feature for today’s homebuyers.
By integrating a covered structure with your existing architecture, you create a seamless indoor–outdoor transition that adds both function and visual appeal.
The Comfort + Style Equation: Why Both Matter
Outdoor Comfort
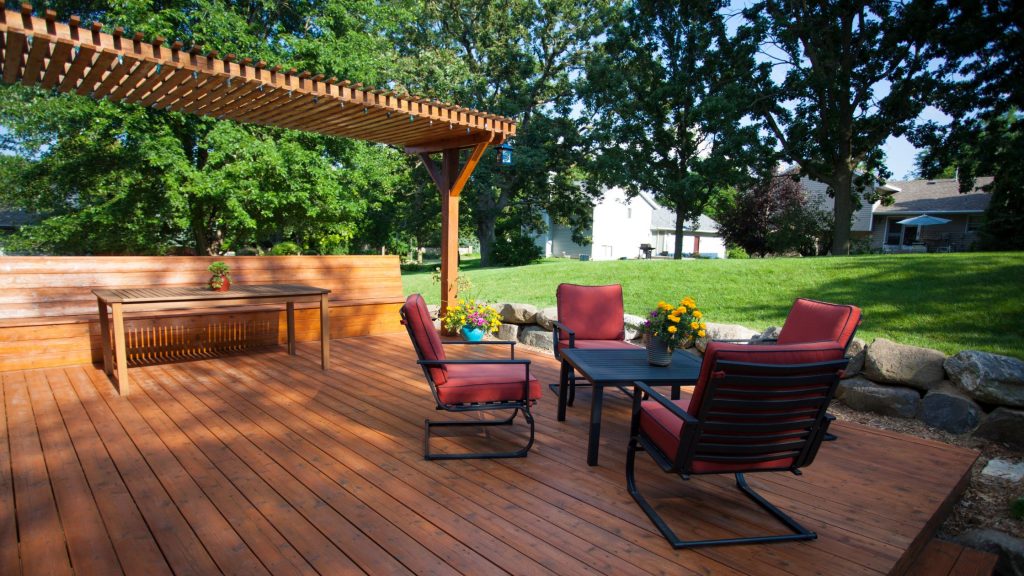
A successful outdoor living space should feel inviting and usable every day not just on perfect-weather afternoons.
- Weather protection: A covered deck shields you from UV rays, rain, and wind.
- Temperature control: Add ceiling fans for airflow or patio heaters for cooler months.
- Functional design: Zoning areas for dining, lounging, and cooking enhances usability.
Outdoor Style
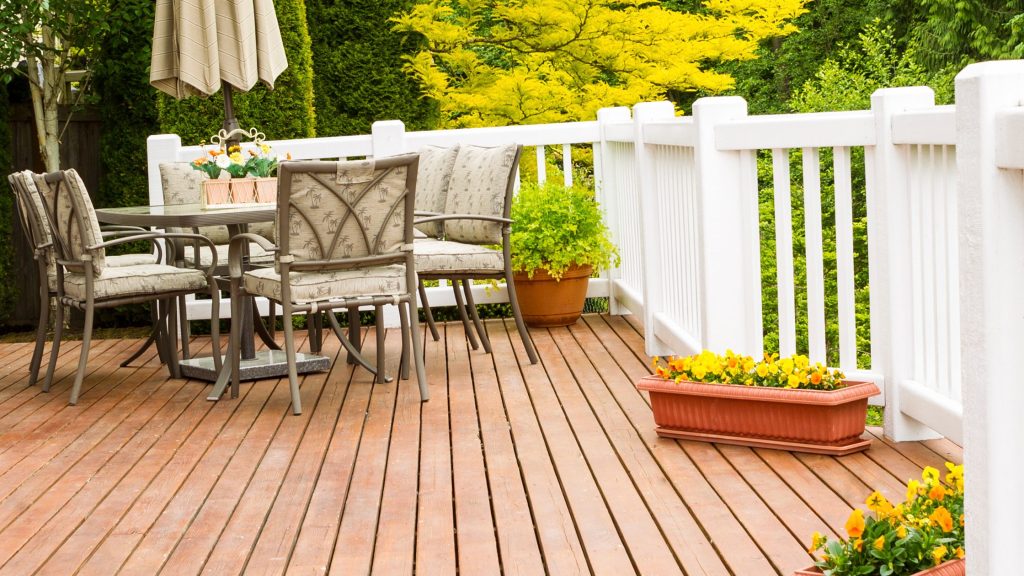
Comfort matters but style transforms your deck into a personal retreat.
- Design continuity: Extend your home’s rooflines, colors, and materials to maintain harmony.
- Lighting & texture: Combine warm lighting with layered materials (wood, metal, stone) for an elevated look.
- Decor & finishes: Outdoor rugs, planters, and coordinated furniture complete the aesthetic.
Together, comfort and style turn your deck into a lifestyle statement.
Planning Your Covered Deck Addition
Thoughtful planning ensures your project fits your home, lifestyle, and budget.
1. Assess Your Current Setup
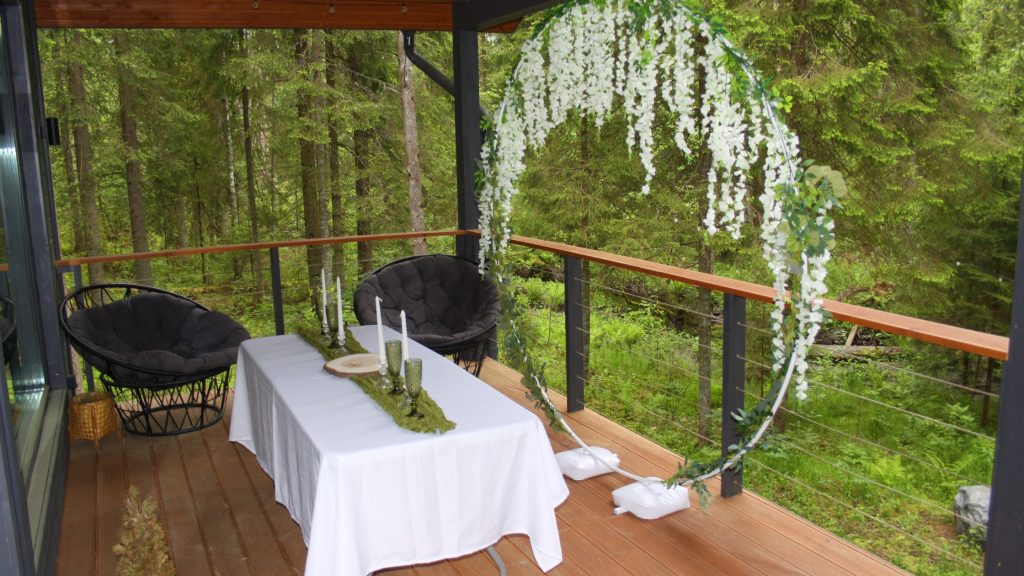
Determine whether your existing deck can support a new roof structure or if a full rebuild is necessary. An experienced contractor can assess:
- Structural integrity of joists and footings.
- Load-bearing capacity for roofing materials.
- Integration with your home’s siding and drainage.
2. Structural & Code Considerations
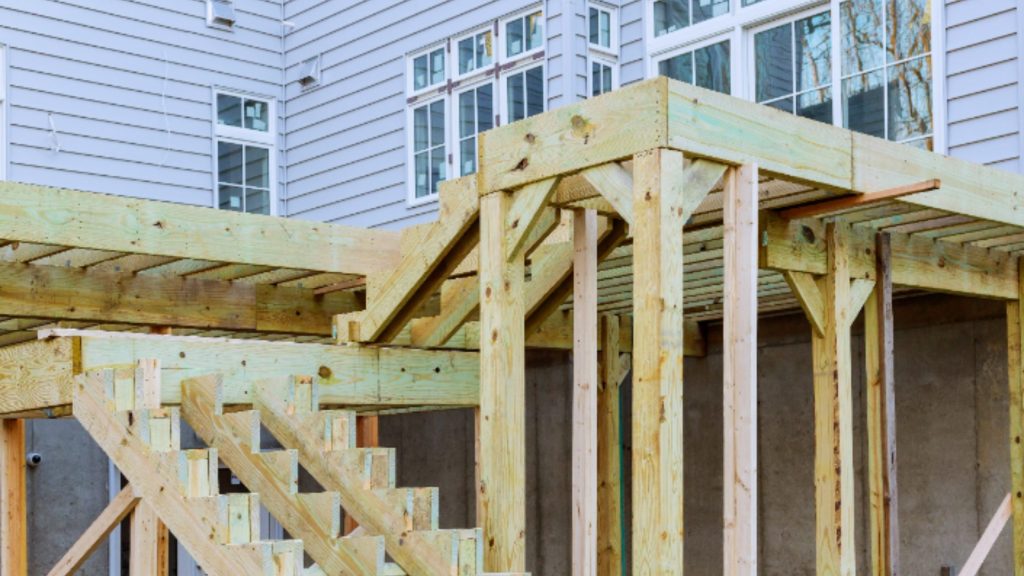
Every covered addition must meet local building codes for load, wind, and snow resistance.
- Obtain required permits before starting construction.
- Ensure roofing design complements your home’s architecture.
- Consider gutter systems and water drainage to protect the deck below.
3. Climate & Orientation
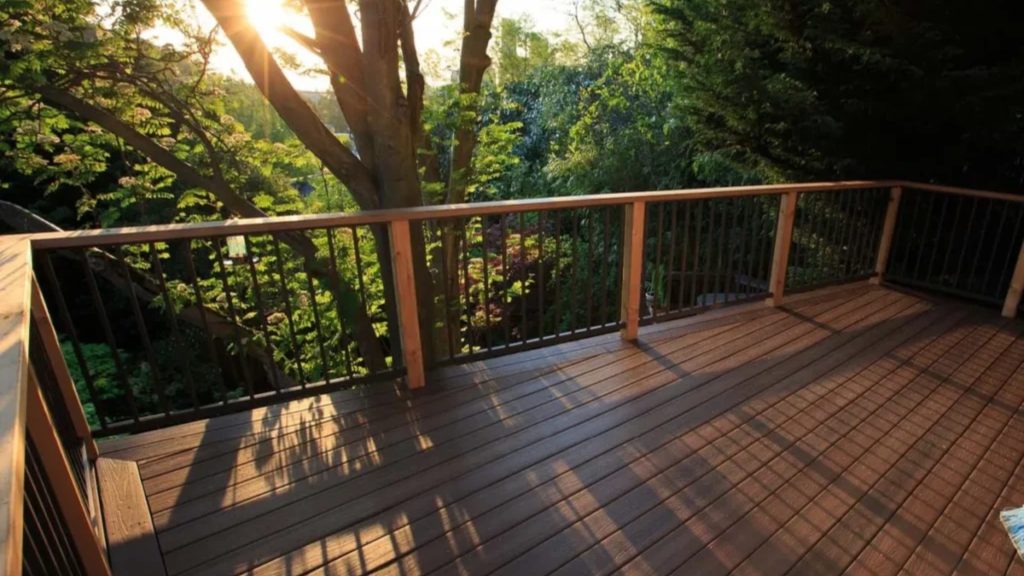
Your location and lot orientation influence comfort:
- South-facing decks receive more sun ideal for cooler climates.
- North-facing decks may need added light or heating.
- Use natural shade, screens, or retractable panels to fine-tune comfort levels.
Best Materials & Roof Styles for Covered Deck Additions
Choosing the right materials and roof type ensures durability, comfort, and style.
Popular Roof Options
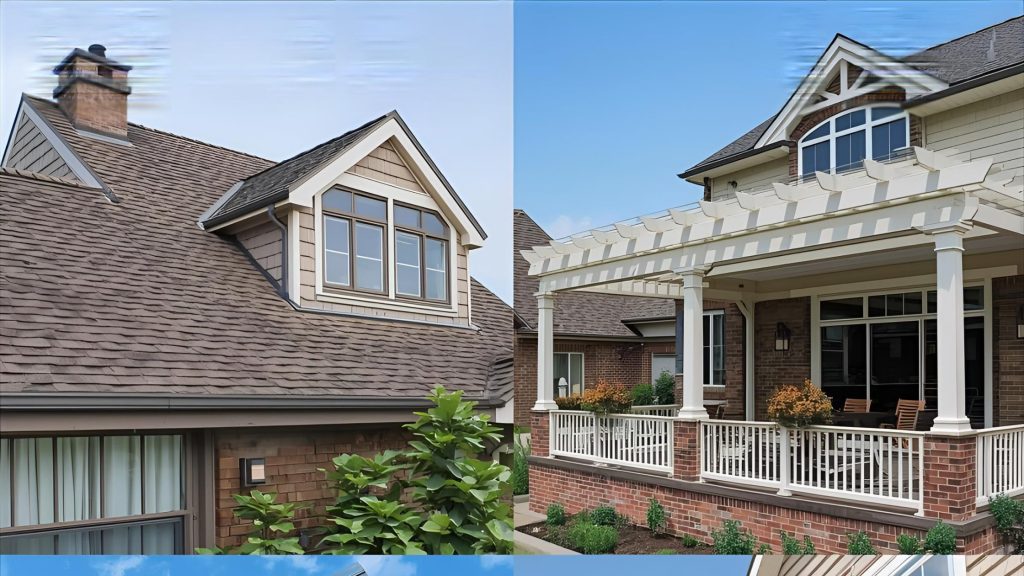
- Gable Roofs – Offer height, great airflow, and strong architectural presence.
- Flat Roofs – Provide a modern, minimalist aesthetic that blends with contemporary homes.
- Pergolas with Adjustable Louvers – Allow customizable light and ventilation—ideal for year-round use.
- Retractable Awnings or Sun Sails – Budget-friendly and flexible for smaller spaces.
Decking & Structural Materials
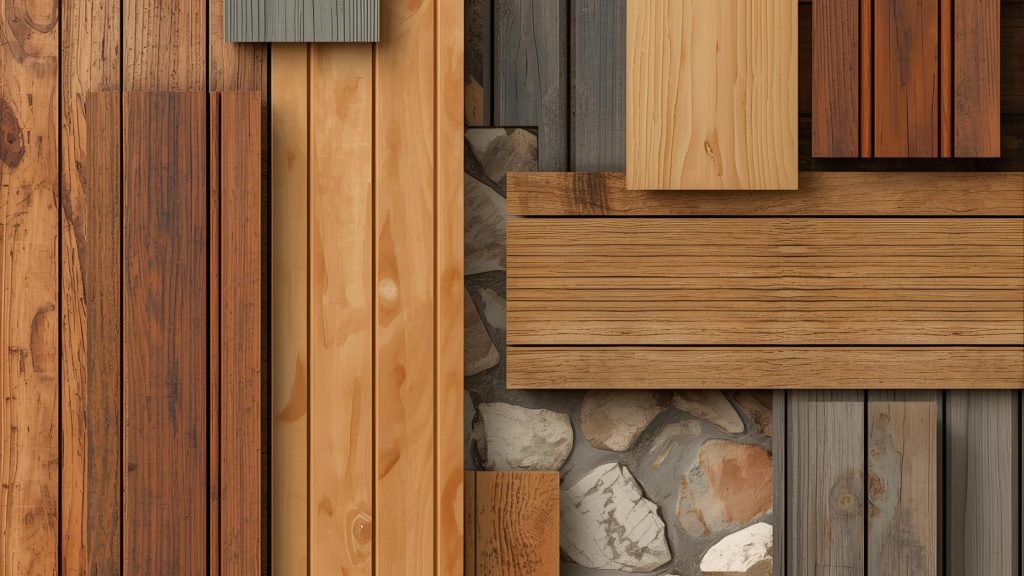
The material you choose impacts both comfort and style:
- Natural wood (cedar, redwood): Warm, traditional appeal but needs maintenance.
- Composite decking: Low-maintenance, long lifespan, and color variety.
- Thermally modified wood: Combines natural beauty with improved weather resistance.
- Metal or stone accents: Add contrast and sophistication.
Furniture, Lighting & Heating
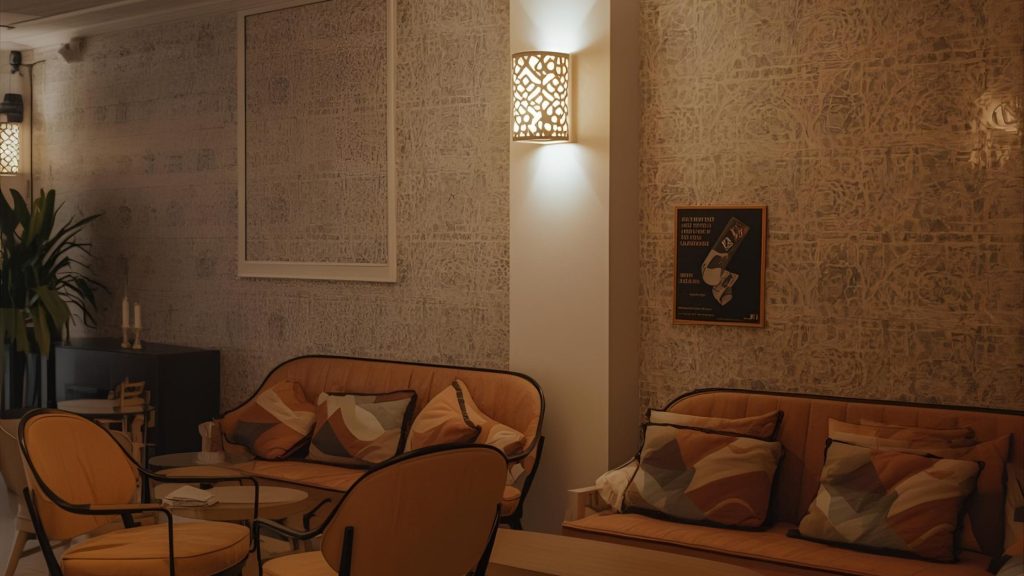
- Seating: Choose weatherproof cushions and modular furniture for flexibility.
- Lighting: Combine ambient string lights with recessed ceiling fixtures for evening ambiance.
- Heating: Add a fire pit, fireplace, or infrared heaters to extend usability through winter.
When selected thoughtfully, these elements create a seamless outdoor extension that’s comfortable in every season.
Design Ideas & Real-World Inspiration
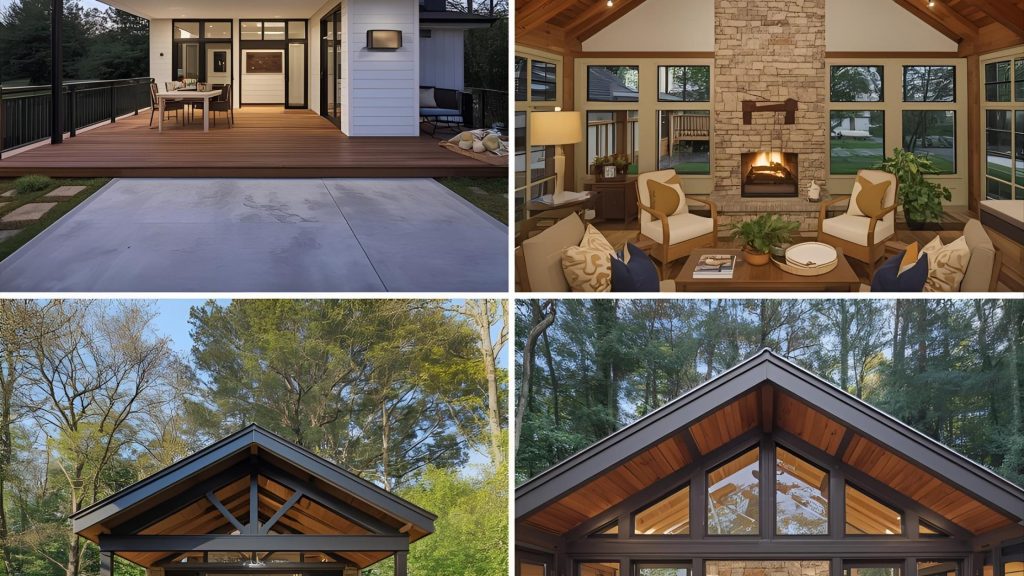
Here are a few design approaches inspired by successful covered deck additions:
- Modern Minimalist: Flat roof, composite decking, neutral palette, and integrated LED lighting.
- Rustic Retreat: Exposed timber beams, stone fireplace, and soft outdoor fabrics.
- Transitional Comfort: Gable roof, composite floorboards, and wicker furniture for a balanced, timeless look.
How to Design a Covered Deck That Blends Comfort and Style (Step-by-Step)
Step 1: Define Your Goals
Decide how you plan to use your covered deck entertaining guests, dining, or simply relaxing and envision the layout that best supports these activities. Clear goals will guide every design decision.
Step 2: Assess Site & Structure
Evaluate your existing deck to determine whether it can support a cover or if new foundations and framing are needed. Consider factors like weight-bearing capacity, sun exposure, and access to utilities.
Step 3: Choose Roof Type & Materials
Select a roof style gable, flat, pergola, or other that complements your home’s architecture and suits the local climate. Pick durable materials that provide the right balance of shade, ventilation, and weather protection.
Step 4: Budget & Plan
Create a detailed budget covering materials, labor, lighting, and furniture. Factor in potential upgrades or unexpected expenses to ensure your project stays on track financially.
Step 5: Partner with Professionals
Work with a licensed contractor, such as Best Enterprises General Contracting, to ensure proper engineering, permits, and top-quality construction. Experienced professionals can turn your vision into a safe, functional, and beautiful space.
Step 6: Personalize Your Design
Make the space your own with a cohesive color palette, ambient lighting, and furniture that reflects your lifestyle. Accessories like rugs, planters, and cushions can further enhance comfort and style.
Step 7: Maintain & Enjoy
Protect your deck with seasonal cleaning, sealing, and inspections. Regular maintenance preserves its beauty and safety, letting you enjoy your covered deck for years to come.
Conclusion
A thoughtfully designed covered deck addition transforms your outdoor area into a true extension of your home combining comfort, style, and functionality in one cohesive design. From selecting durable materials to choosing the perfect roof structure, each decision contributes to an inviting space that enhances your lifestyle and property value.
When you’re ready to bring your vision to life, Best Enterprises General Contracting is here to help.
Our expert team designs and builds custom deck additions that reflect your home’s personality and your comfort goals.
Contact us today to schedule a consultation and start creating your perfect outdoor retreat.



