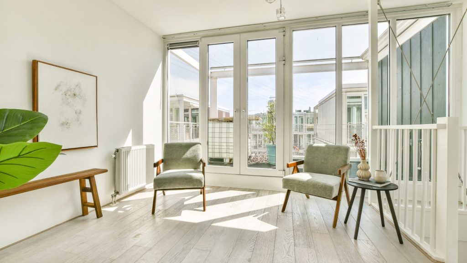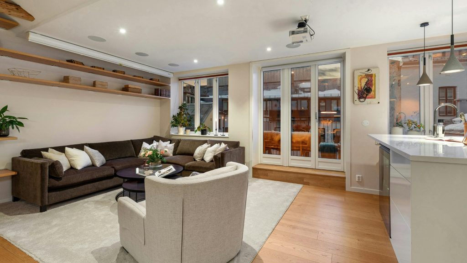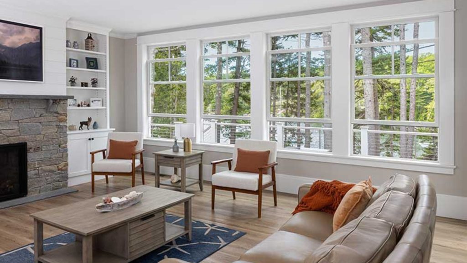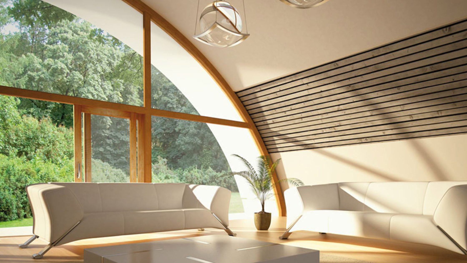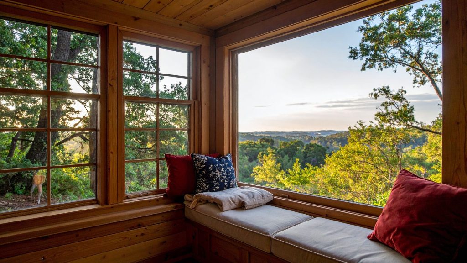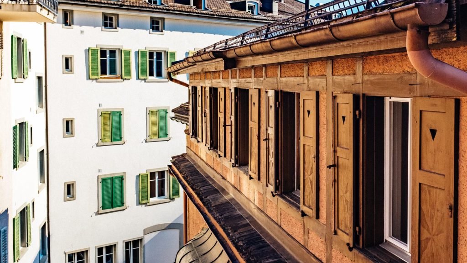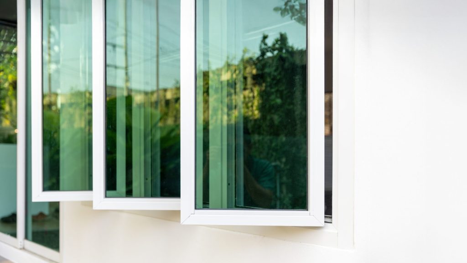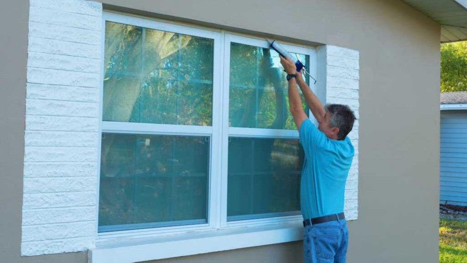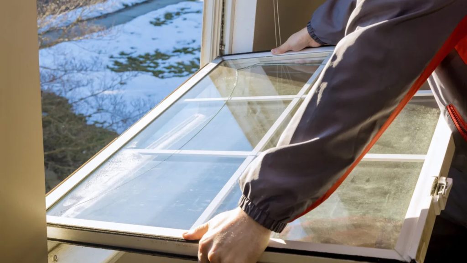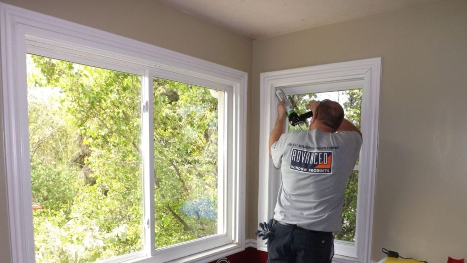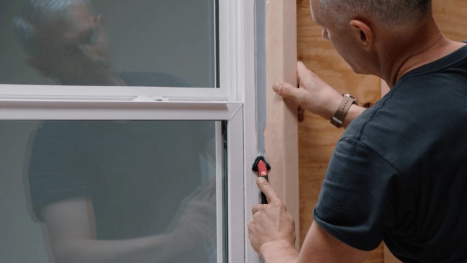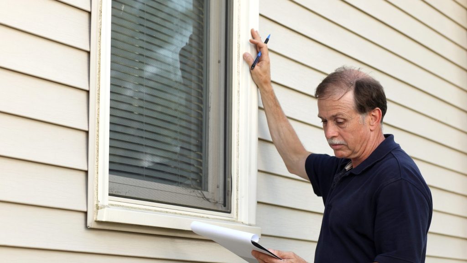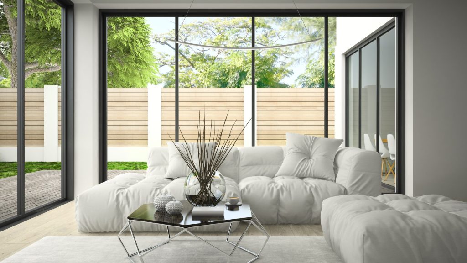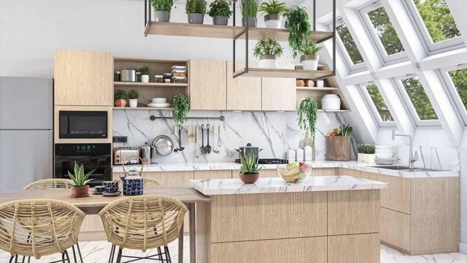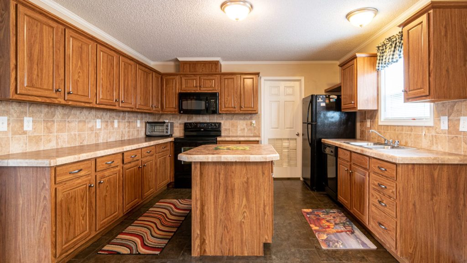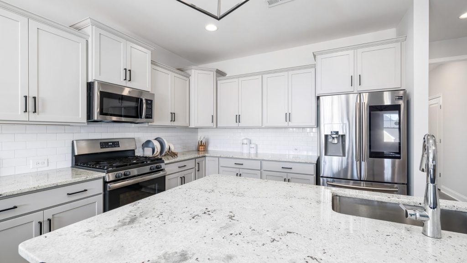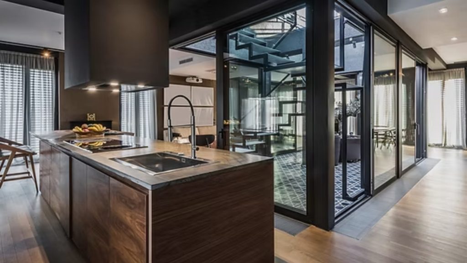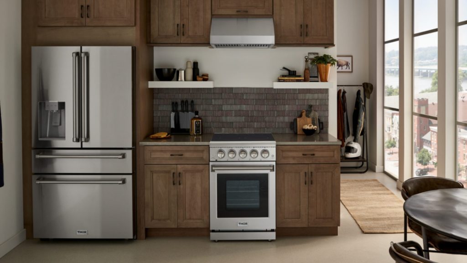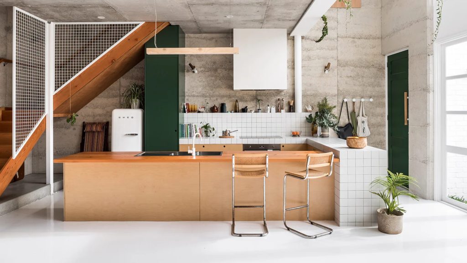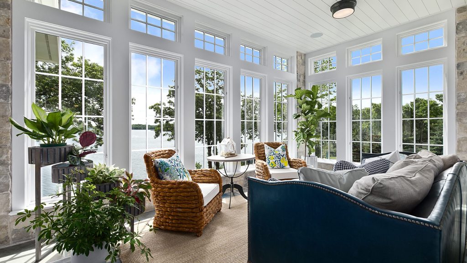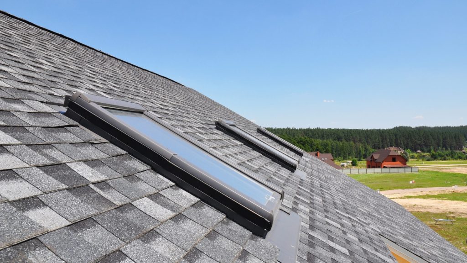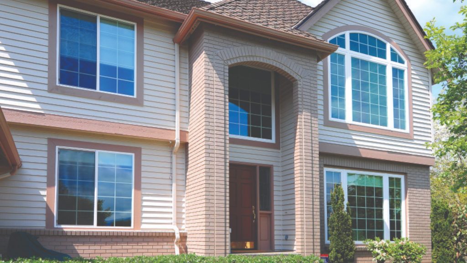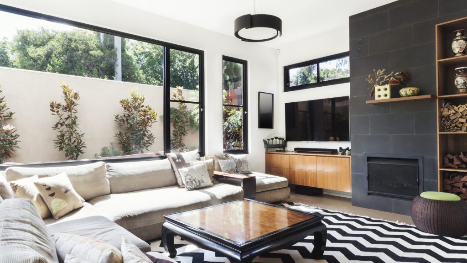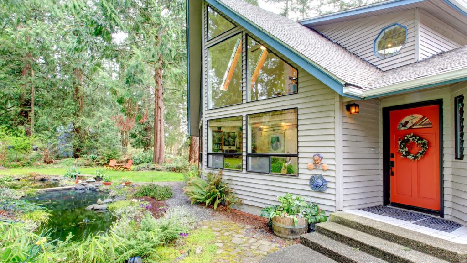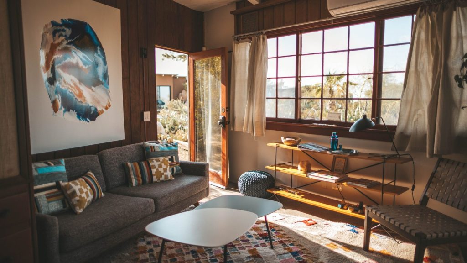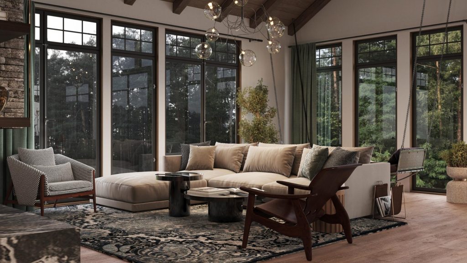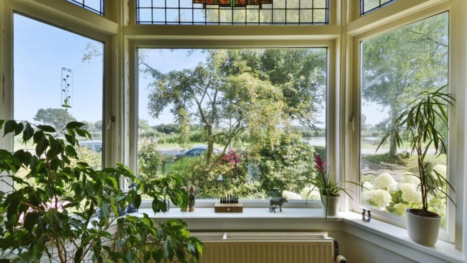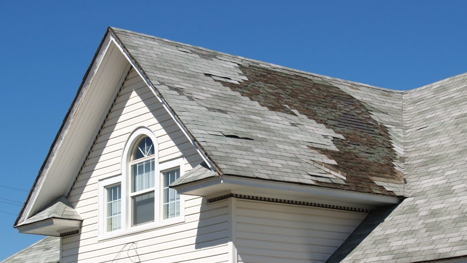Bringing the Outside In: The Rise of Floor-to-Ceiling Windows
Eco-Friendly Materials for Your Next Kitchen Renovation
Custom-Shaped Windows That Define Your Home’s Character
The Ultimate Guide to Budget-Friendly Bathroom Renovations
A bathroom renovation is one of the smartest investments a homeowner can make. Not only does it add comfort and functionality to your daily life, but it can also boost the value of your home. The challenge? Bathroom remodels in the U.S. typically cost $10,000–$15,000 for a mid-range project, and luxury remodels can easily exceed $25,000.
But here’s the good news: you don’t need a massive budget to transform your bathroom into a beautiful, functional space. With careful planning, smart choices, and a mix of DIY-friendly updates and strategic investments, you can achieve a stylish remodel for a fraction of the cost.
This ultimate guide will walk you through everything you need to know about budget-friendly bathroom renovations from cost breakdowns and affordable remodel ideas to a step-by-step guide, small bathroom solutions, and even a real-world case study.
Cheap Yet Stylish Ways to Renovate Your Bathroom
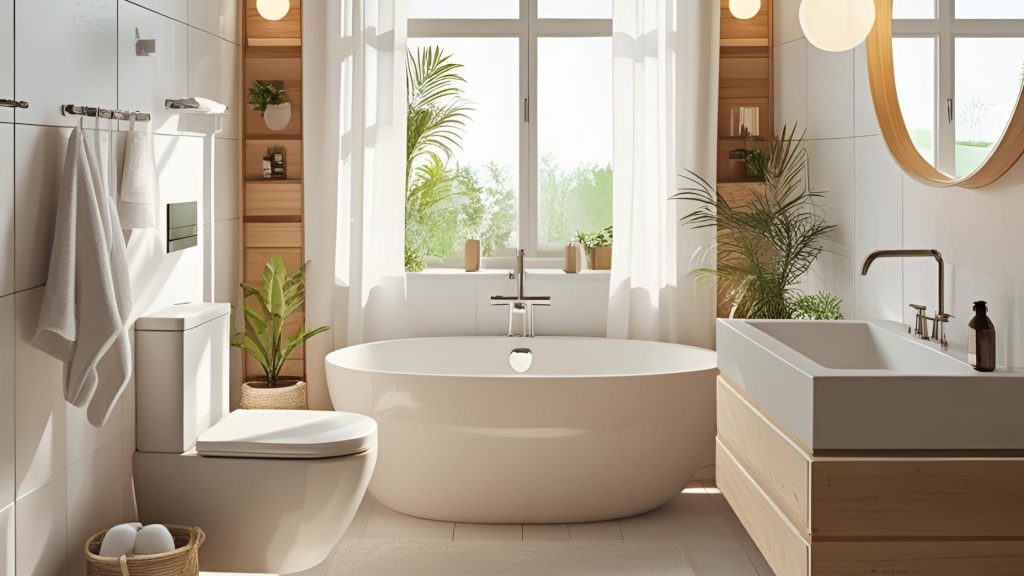
Renovating your bathroom on a budget doesn’t have to mean compromising on style. With a few smart, budget-friendly upgrades, you can achieve a chic and functional space. Here are some creative hacks to give your bathroom a fresh look without breaking the bank:
1. DIY Upgrades for Instant Style – Add a modern touch with peel-and-stick backsplashes, removable wallpaper, or floating shelves. These DIY solutions are easy to install, affordable, and can instantly elevate the look of your bathroom.
2. Lighting That Makes an Impact – Outdated light fixtures can make even the most beautiful bathroom feel drab. Replace old sconces with stylish, budget-friendly options like pendant lights or recessed LEDs. A simple lighting upgrade can completely change the ambiance of your space.
3. Clever Storage Solutions – Maximize your space with clever storage ideas such as over-the-toilet shelving, drawer organizers, and stylish baskets. These simple solutions keep your bathroom neat and organized without taking up valuable floor space.
4. Affordable Decor Accents- Small decor changes can make a big difference. Swap out your old mirror for a new, stylish one, add a few plants for a fresh feel, and update hardware like handles, knobs, and towel bars. These affordable accents help tie everything together while giving your bathroom a polished, updated look.
Step-by-Step Guide to Budget-Friendly Bathroom Updates
A clear plan helps you maximize results while keeping costs under control. Follow this step-by-step bathroom renovation guide to stretch your budget without sacrificing style or quality.
Step 1: Planning & Budgeting
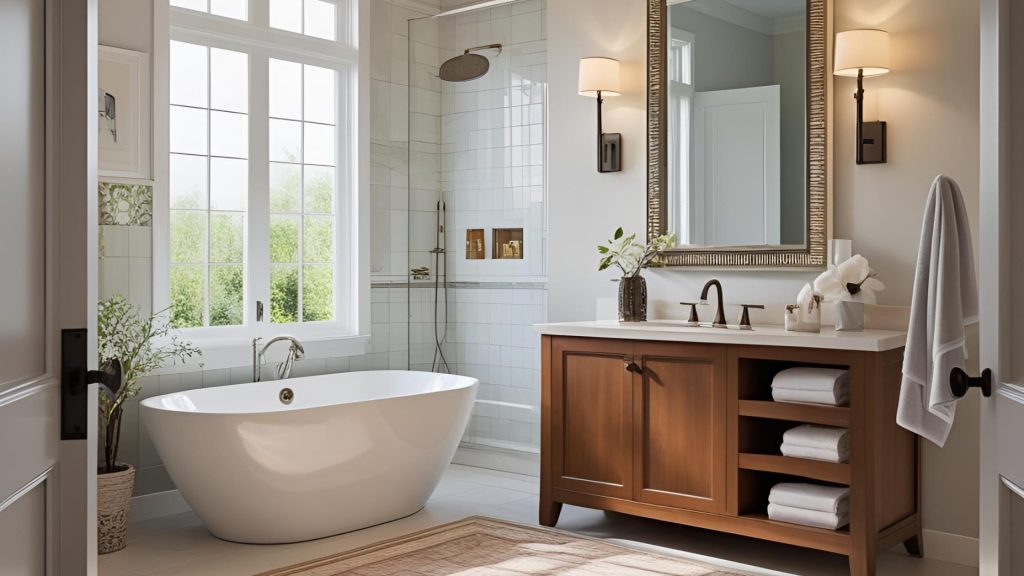
Every successful bathroom remodel begins with clear planning. Begin by identifying essential updates, such as a new vanity, updated lighting, or energy-efficient water-saving fixtures. Prioritize your must-haves over nice-to-haves like heated floors, luxury tiles, or spa-like additions. Once your priorities are clear, allocate your funds accordingly, focusing on the areas that will create the biggest impact.
To avoid unexpected costs, it’s wise to reserve 10-15% of your budget for contingencies. Hidden issues like plumbing, electrical updates, or water damage may arise, and having a financial cushion ensures your project stays on track.
Step 2: Sourcing Materials
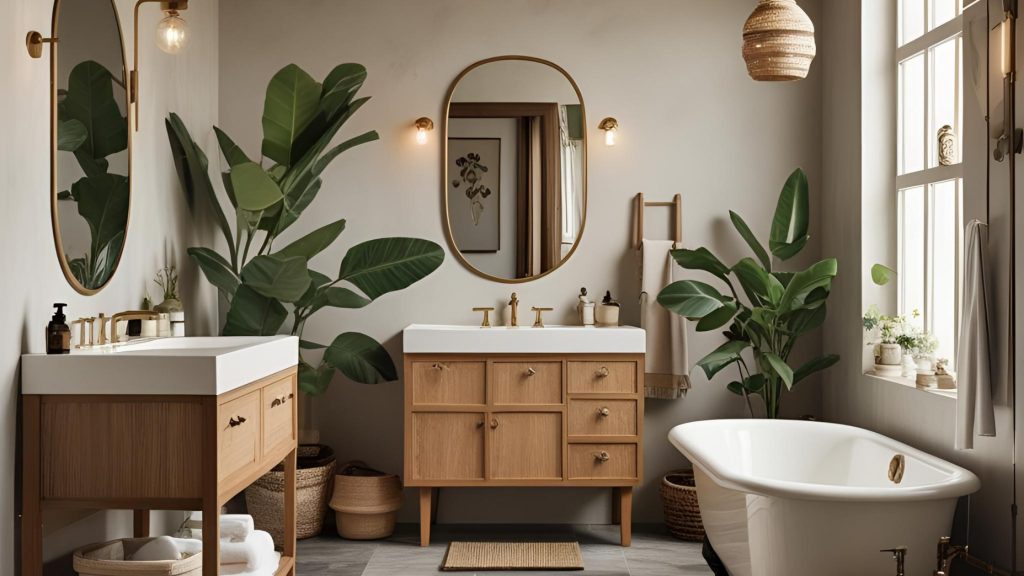
You don’t need to overspend on materials to create a stylish bathroom. Take advantage of discount outlets, salvage yards, and clearance sections to find high-quality materials at a fraction of the price. Websites like Facebook Marketplace, or Habitat for Humanity ReStores offer gently used fixtures, vanities, and even tiles. With a little creativity, you can find great deals on items that look brand new.
For flooring and tile updates, consider buying in bulk. Not only will this reduce the cost per unit, but you can also keep extra material on hand for future repairs. If you can time your purchases around seasonal sales or holiday clearance events, you’ll find even deeper discounts from home improvement stores and online retailers.
Step 3: DIY vs. Contractor Work
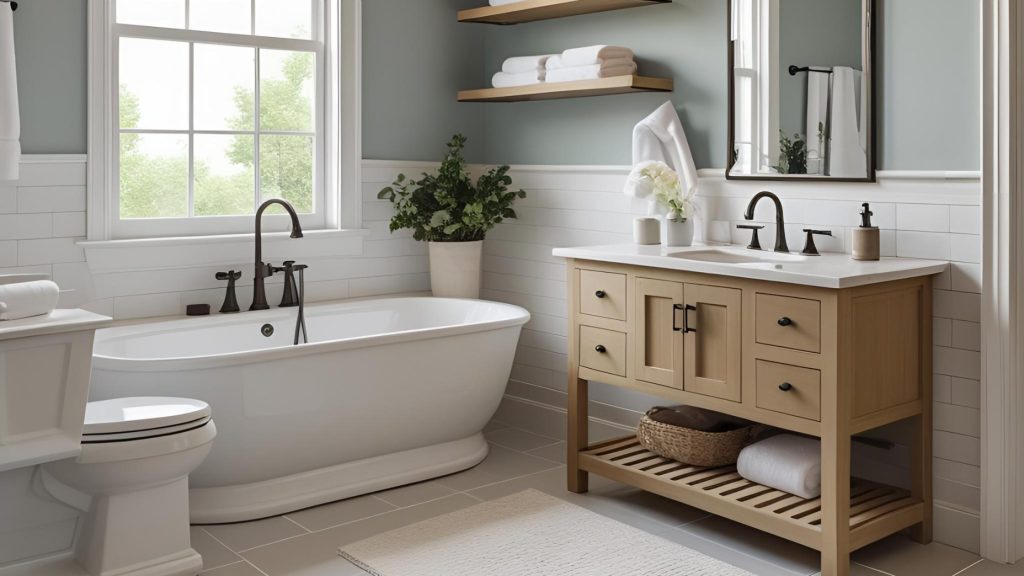
When it comes to remodeling, knowing which tasks you can tackle yourself and which require a professional can make a huge difference in both cost and results. Simple projects like painting, demolition, installing shelves, or swapping out cabinet hardware are DIY-friendly and can help you save on labor costs.
However, jobs involving plumbing, electrical wiring, or waterproofing should be left to licensed professionals to avoid expensive mistakes. While DIY can save money upfront, hiring an expert ensures safety, compliance with local codes, and long-term durability.
Step 4 : Update Your Shower Area
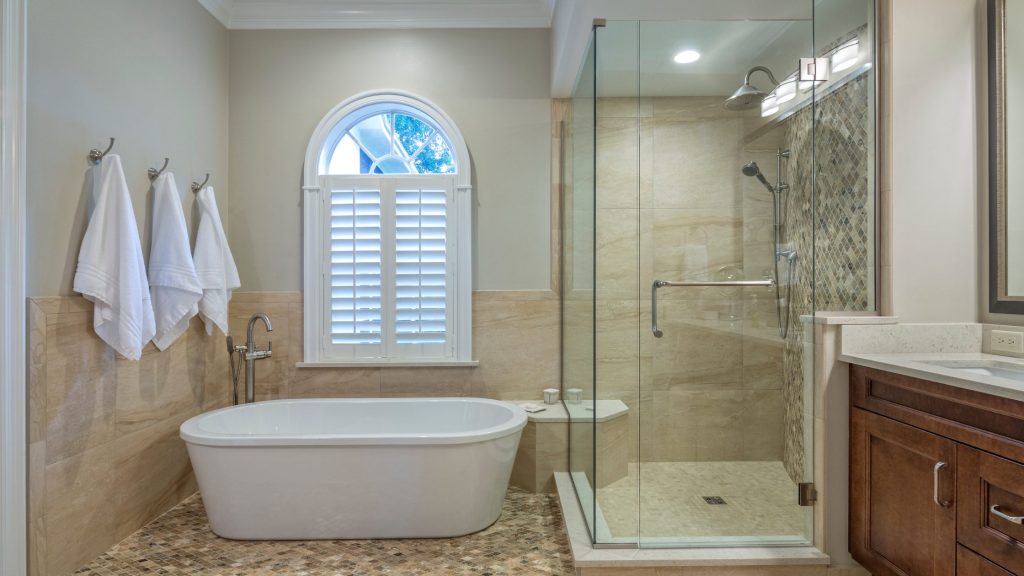
Your shower area can become the focal point of the bathroom with simple updates that don’t break the bank. Replacing the showerhead with a new, water-efficient model can enhance the experience and help reduce water consumption. Regrouting tiles or adding a fresh coat of grout paint can make your existing tiles look brand new.
For an even more dramatic change, peel-and-stick tiles or a new shower liner can be a quick and affordable way to update an outdated shower area. These materials are easy to apply, and they come in a variety of styles that mimic high-end options like subway tiles or natural stone.
Step 5 : Install a Shower Screen or Curtain
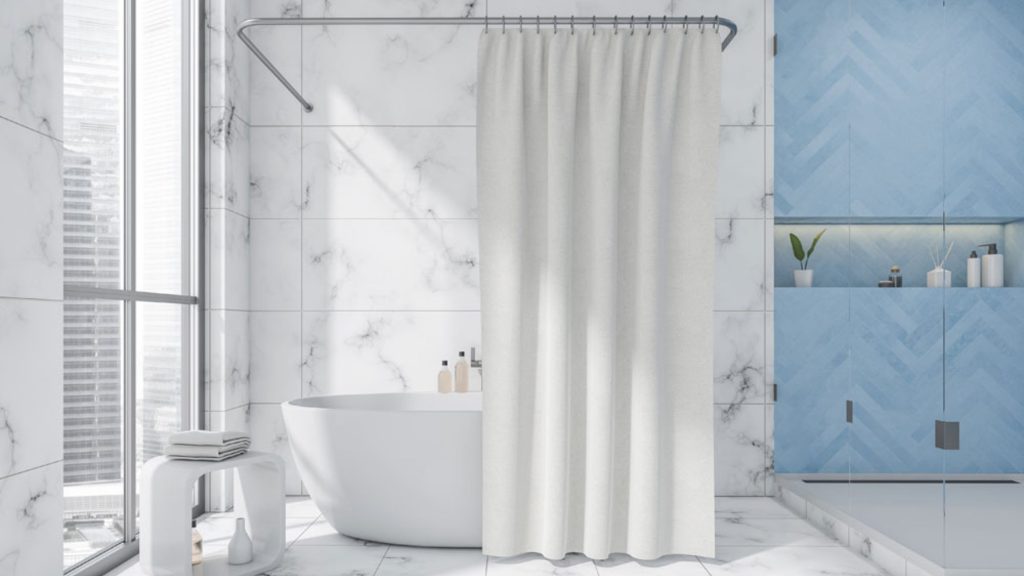
If a full shower renovation is out of your budget, upgrading the shower screen or curtain can still deliver a fresh, modern look. Opt for sleek, minimalistic glass shower screens, which can create the illusion of space, or choose a stylish shower curtain in a bold print or color to add a new focal point to the room. This is a quick, low-cost option that can make a big difference.
Additionally, shower screens are practical, helping to keep water contained and reduce the risk of water damage to your bathroom floor.
Step 4: Finishing Touches
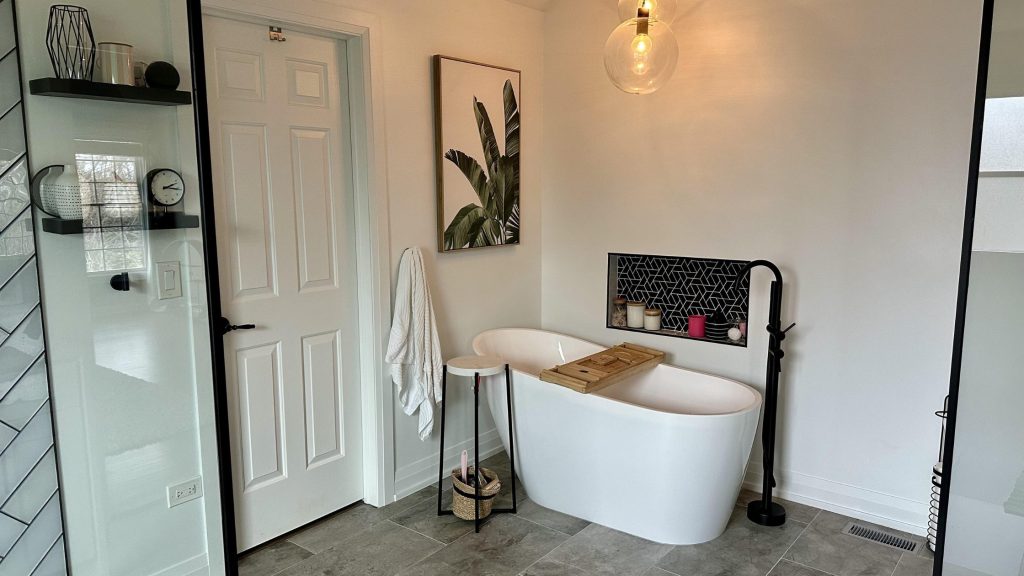
The final step in your bathroom update is adding finishing touches that enhance both style and functionality. Refreshing your grout and caulking around the tub, sink, and shower area not only provides a clean, polished look but also helps prevent water damage. These are small, affordable updates that go a long way in maintaining the integrity of your bathroom.
Incorporating decor such as plants, framed artwork, or trendy textiles (towels, rugs, or shower curtains) is a great way to add personality and warmth without breaking the bank. Indoor plants, in particular, bring natural color and a sense of calm to your space. For lighting, layer task lighting around the vanity with softer ambient and accent lighting to create a balanced atmosphere and improve functionality. Even swapping out outdated hardware (like faucet handles, drawer pulls, and towel bars) for modern finishes can give your bathroom a fresh and stylish makeover at a low cost.
Budget-Friendly Bathroom Renovation Tips
Renovating your bathroom doesn’t have to be an expensive endeavor. By focusing on strategic upgrades and creative solutions, you can create a stylish, functional space without overspending. Below are twelve affordable bathroom renovation ideas that deliver maximum impact without draining your budget.
1. Repaint Walls, Cabinets & Vanities
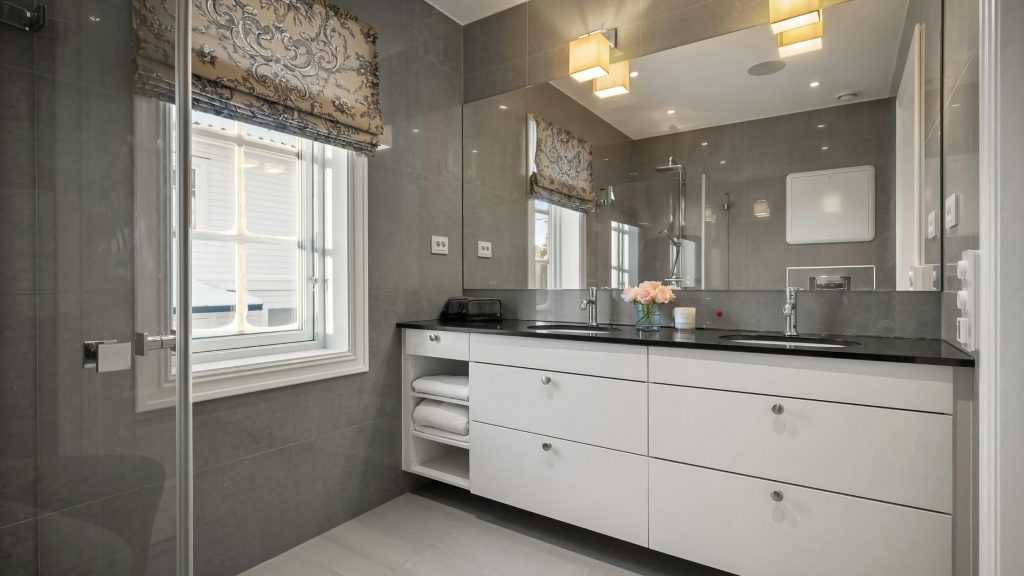
One of the easiest and most affordable upgrades is a fresh coat of paint. Opt for moisture- and mildew-resistant paint to ensure longevity in a bathroom environment. A crisp white or a trendy neutral shade can modernize the look of your bathroom instantly. Instead of splurging on entirely new cabinets, repurposing existing ones with a fresh coat of paint can breathe new life into outdated pieces at a fraction of the cost.
2. Refinish Instead of Replace
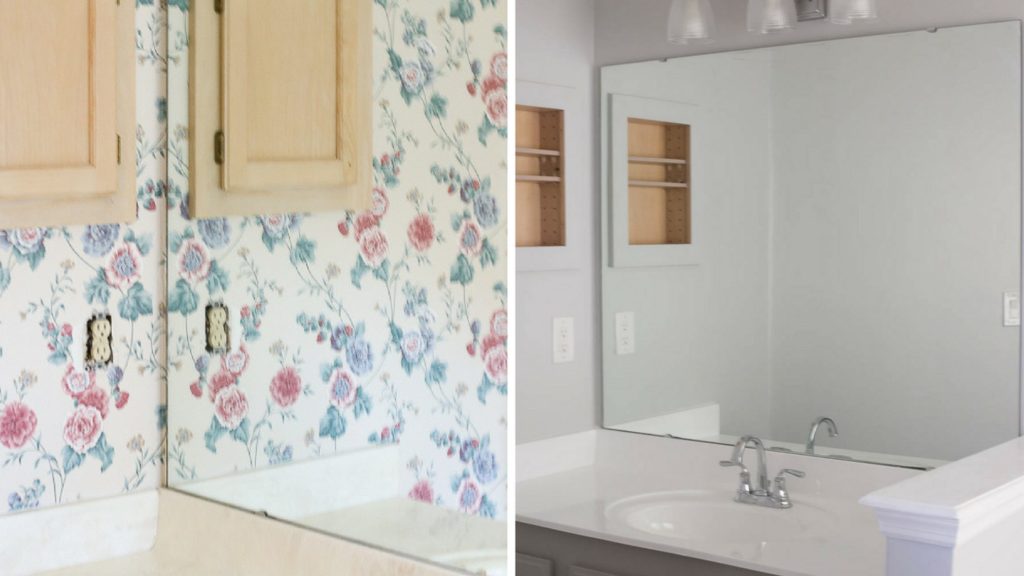
Replacing bathtubs, sinks, or tile can run up your costs quickly. Instead, consider refinishing or resurfacing these fixtures. This method typically saves 70–80% compared to full replacement. By restoring the shine and smoothness of old fixtures, you not only get a refreshed appearance but also extend the lifespan of your bathroom elements making this a smart, cost-effective choice.
3. Swap Out Fixtures & Hardware
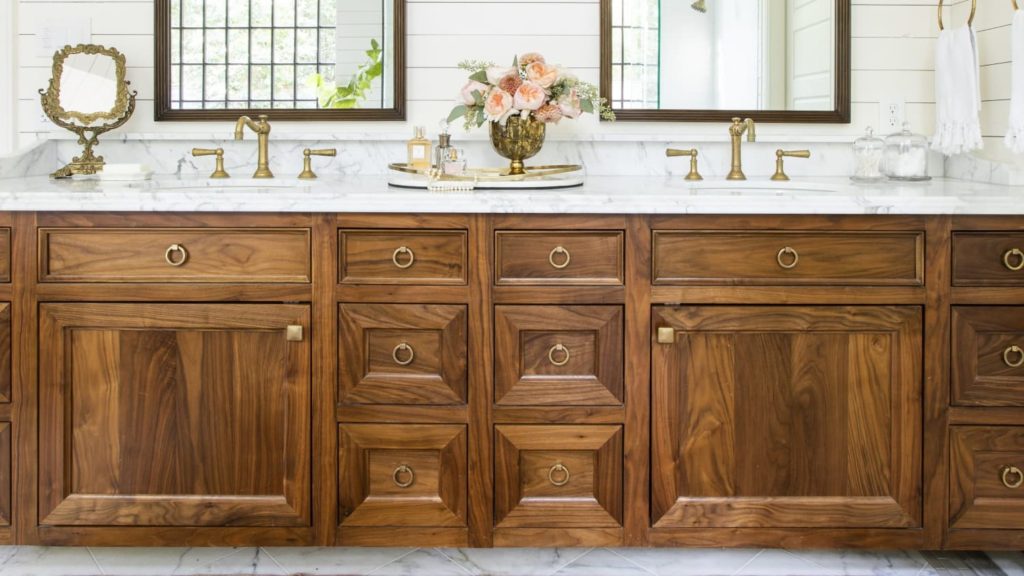
Small, affordable upgrades can have a big impact on your bathroom’s overall look. Swap out old faucets, showerheads, cabinet pulls, and towel bars with new, stylish versions. Modern finishes such as matte black, brushed nickel, or antique brass can instantly transform the space. These changes are quick, easy, and often inexpensive—helping you achieve a more contemporary vibe without overspending.
4. Use Peel-and-Stick Options
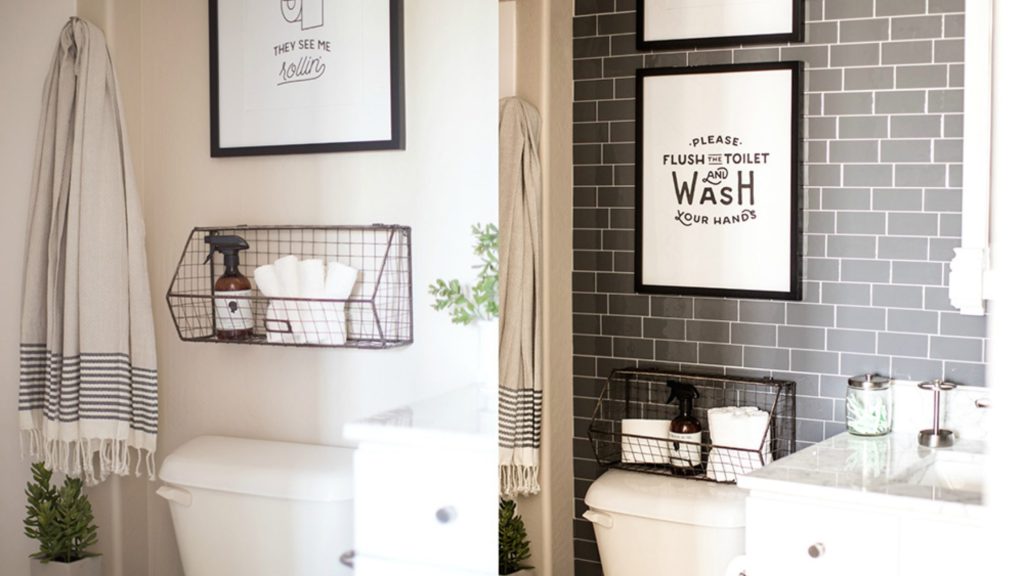
Peel-and-stick tiles, backsplashes, and vinyl flooring are excellent alternatives to expensive stone or ceramic options. These easy-to-install, DIY-friendly products allow you to create high-end looks without the hassle or expense of professional installation. Perfect for renters or homeowners who prefer temporary yet stylish upgrades, peel-and-stick options are both versatile and budget-friendly.
5. Install Energy-Efficient Fixtures
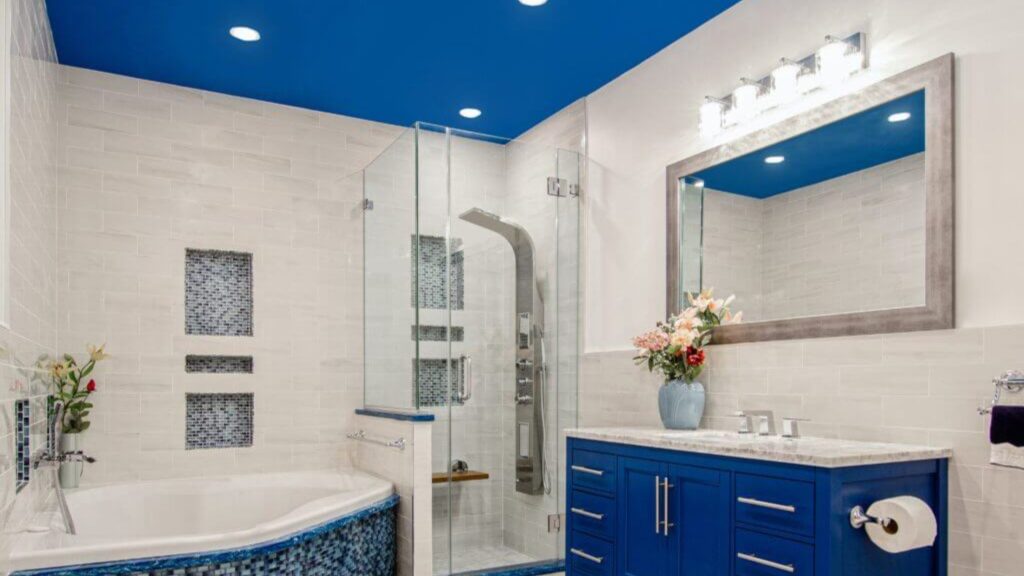
Eco-friendly upgrades are not only great for the environment but also beneficial for your wallet. Consider installing low-flow toilets, water-saving faucets, and energy-efficient LED lighting. These fixtures help reduce water and electricity usage, ultimately lowering your utility bills. Additionally, many states offer rebates or tax incentives for installing energy-efficient products, which can further offset your costs.
6. Upgrade Lighting
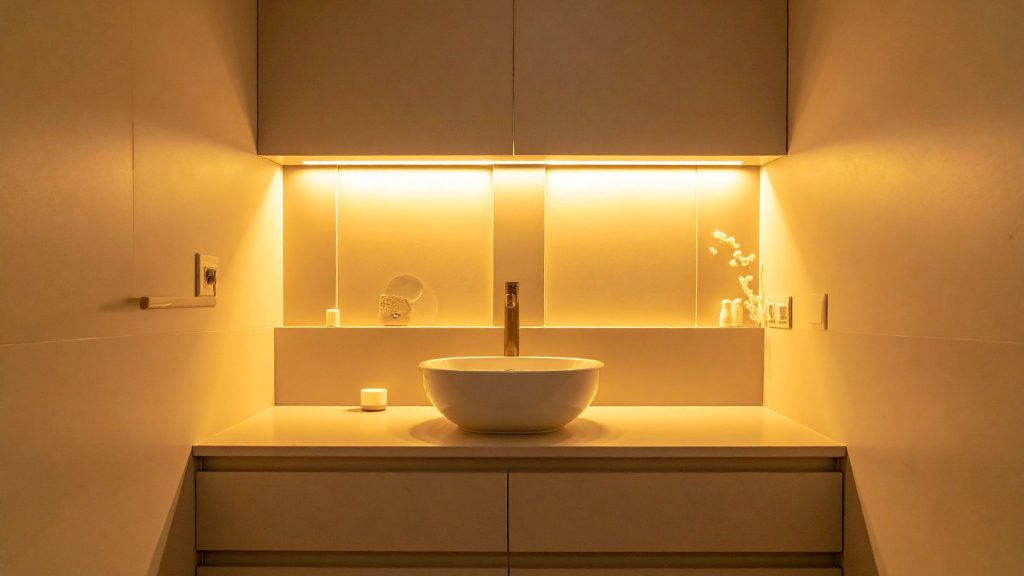
Lighting plays a crucial role in setting the mood and functionality of your bathroom. Swap outdated fixtures with modern, affordable options that offer both style and better functionality. Consider layering your lighting to add depth and versatility combine task lighting around the vanity with soft, ambient ceiling lights and accent lighting to highlight features like artwork or architectural details. This approach not only brightens the space but also makes it feel larger and more welcoming.
7. Add Mirrors for Space & Light
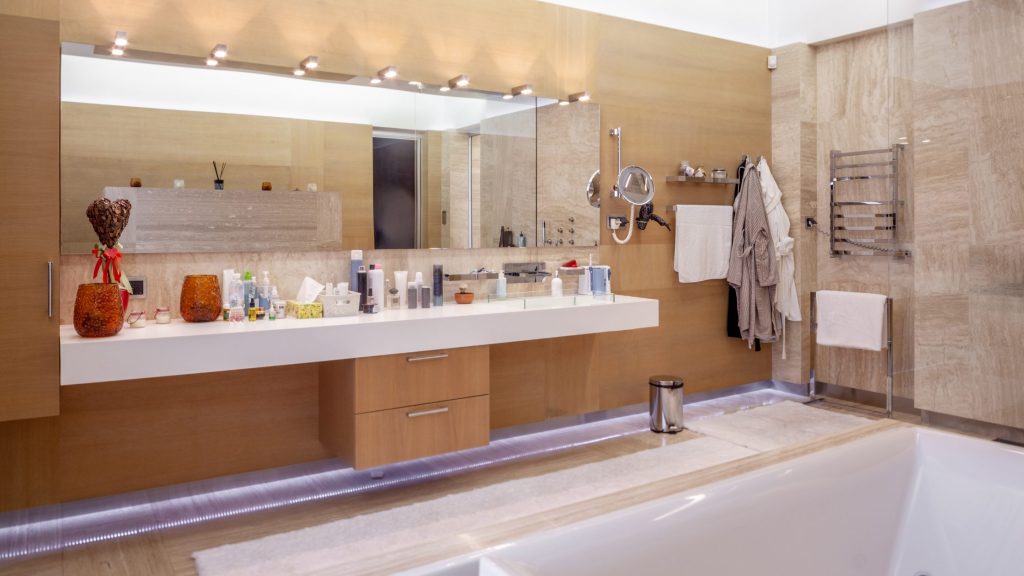
Mirrors are an affordable way to create the illusion of more space and light in your bathroom. A large mirror above the vanity or strategically placed decorative mirrors on the walls can reflect light and make the room feel more expansive. Additionally, mirrors serve a practical purpose, ensuring your bathroom remains both functional and stylish.
8. Maximize Storage with Affordable Solutions
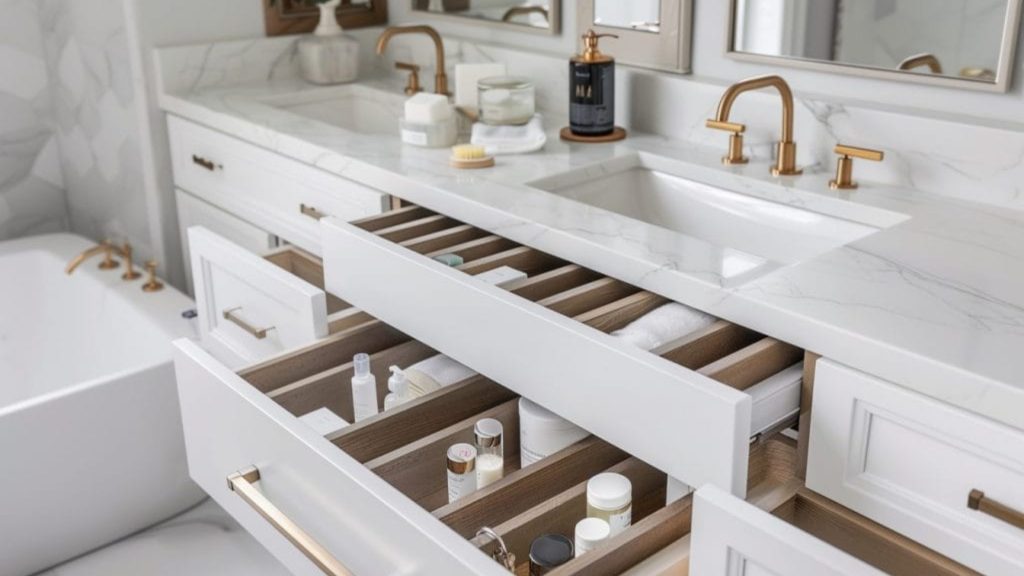
Clutter can quickly make even the most well-designed bathrooms feel disorganized. Maximize storage with budget-friendly solutions like floating shelves, over-the-toilet cabinets, or wall-mounted hooks. Incorporating baskets and bins adds additional storage without the need for custom cabinetry. By using these clever and inexpensive ideas, you’ll be able to keep your bathroom organized and efficient without spending a lot.
9. Repurpose or Upcycle Furniture
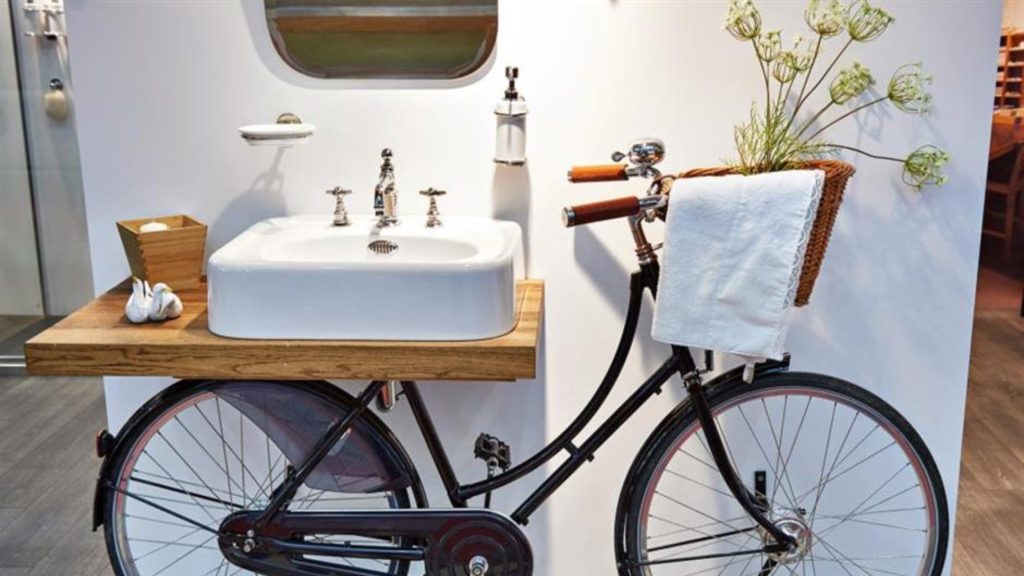
Give your bathroom character and charm by repurposing old furniture you already own. A vintage dresser can be converted into a unique vanity, or reclaimed wood can be used for shelving or towel racks. Upcycling not only saves you money but also adds a personalized touch to your space. Plus, this approach is eco-friendly, making it a win-win for your wallet and the planet.
10. Refresh Grout & Caulking
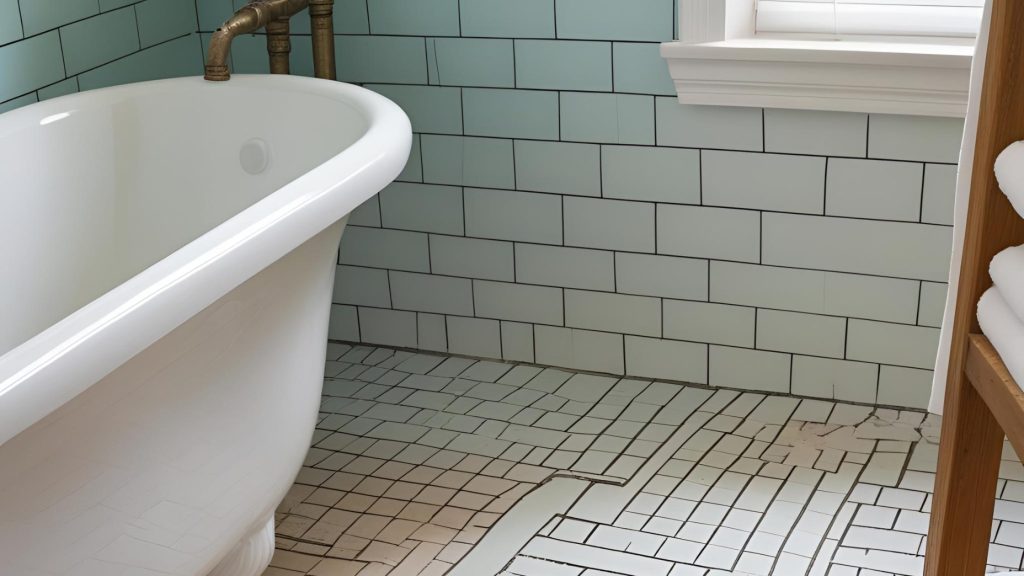
Worn-out grout and cracked caulking can give your bathroom an unkempt appearance. Refreshing grout lines or re-caulking around the tub, shower, or sink can make a huge difference in the overall look of your bathroom. This simple yet effective project is inexpensive and can be completed in just a few hours, giving your tiles and fixtures a polished, renewed appearance.
11. Add Affordable Decor
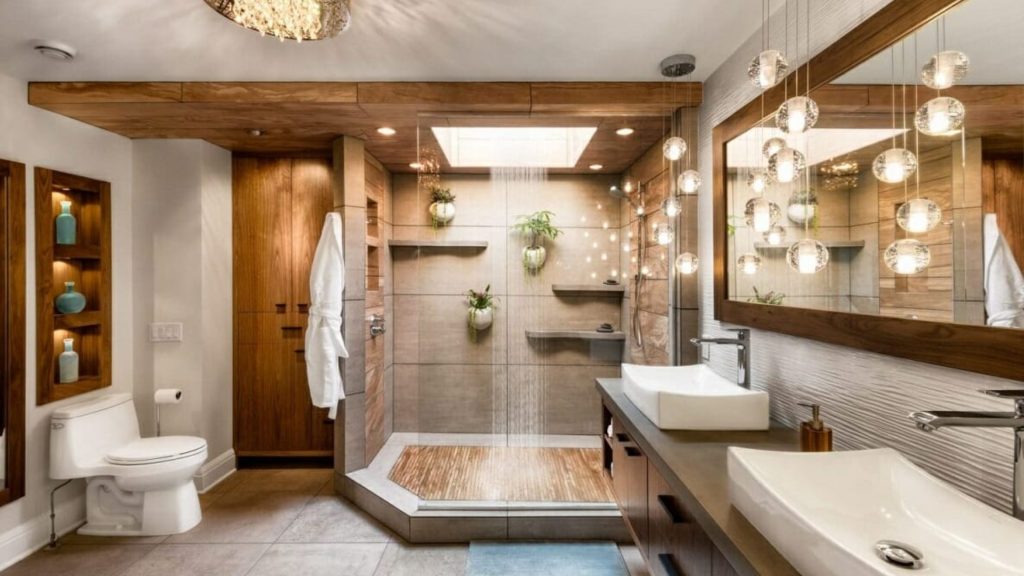
You don’t need to spend a fortune on high-end decor to create a stylish bathroom. Indoor plants, framed artwork, new shower curtains, or inexpensive rugs can completely change the vibe of your space. These simple additions bring color, warmth, and personality to the bathroom while keeping costs low. A few carefully chosen decor pieces can elevate the overall design without a significant investment.
12. Focus on Small Changes with Big Impact
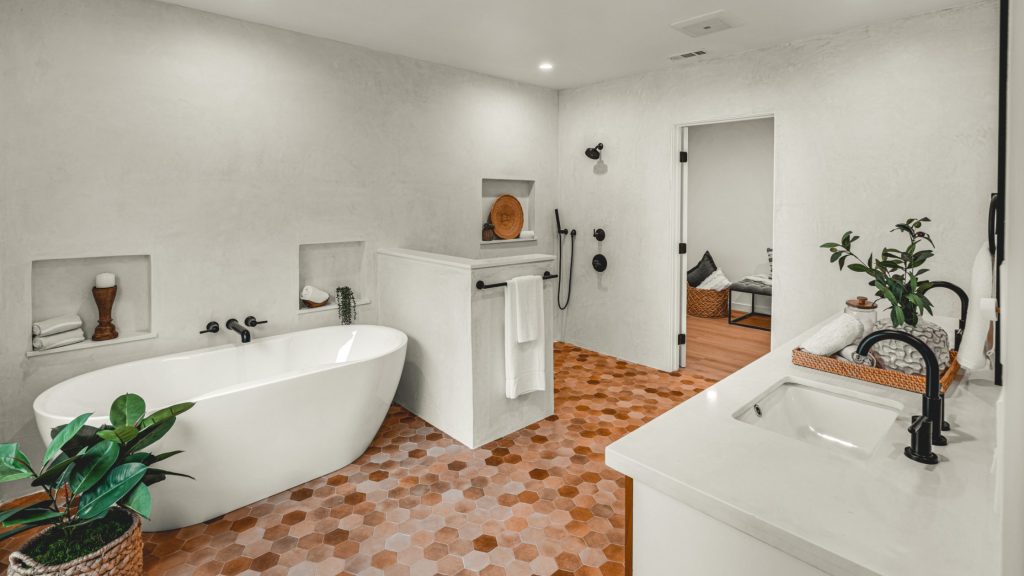
Sometimes, it’s the smallest changes that make the most noticeable difference. Replace an old toilet seat with a sleek, modern one, add fresh towels in stylish colors, or update your shower rod to something more contemporary. These small touches are easy to implement and can refresh the space with minimal effort and cost.
Conclusion
A bathroom renovation doesn’t have to break the bank. With careful planning, affordable updates, and creative design choices, you can give your bathroom a fresh new look while staying within budget. Simple upgrades like repainting walls and cabinets, refinishing old fixtures, or swapping outdated hardware can create a big impact at a low cost. Adding affordable lighting, mirrors, and storage solutions can also make your space feel brighter, more modern, and more functional.
Whether you’re taking on DIY-friendly projects or selectively hiring professionals for complex tasks, there are plenty of budget bathroom renovation strategies that deliver style without overspending. By focusing on cost-effective solutions and step-by-step planning, you’ll not only save money but also create a bathroom that adds comfort, functionality, and value to your home.
Top Window Styles Homeowners Are Choosing in 2025
In 2025, window styles have become more than functional openings they’re design statements that enhance comfort, curb appeal, and energy efficiency. From smart glass innovations to modern black-framed elegance, the top window styles homeowners are choosing in 2025 blend performance and aesthetics like never before.
Whether you’re planning a remodel or upgrading specific features, choosing the right window style can dramatically improve your home’s value, efficiency, and visual impact. In this guide, we’ll explore the most popular window styles for homes in 2025, including energy-efficient, smart, and modern window options.
Why Window Styles Matter in Today’s Remodeling Projects
Upgrading your windows isn’t just a cosmetic change, it’s a strategic improvement that can deliver significant returns in both function and value. In today’s remodeling landscape, choosing the right window style plays a key role in enhancing your home’s aesthetics, efficiency, and long-term performance.
1. Curb Appeal That Sells

Modern window styles like black-framed designs and expansive picture windows offer instant visual impact. They elevate your home’s exterior, create architectural interest, and increase appeal to prospective buyers especially in a competitive market.
2. More Natural Light and Improved Airflow

Smart window placement and thoughtful design choices help flood your interiors with daylight while promoting better cross-ventilation. This not only reduces your reliance on artificial lighting but also creates a healthier, more inviting living environment.
3. Energy Efficiency That Pays Off

Today’s energy-efficient window styles including those with Low-E coatings, double or triple glazing, and insulated frames can reduce heating and cooling costs by up to 30%, according to Energy.gov. Over time, these savings can significantly offset the initial installation cost.
4. Boosted Home Value

According to the 2024 Cost vs. Value Report from Remodeling Magazine, homeowners can recoup an average of 69–73% ROI on window replacement projects. It’s one of the highest-return investments you can make in a home remodel.
The Top Window Styles Trending in 2025
As homeowners become more design-savvy and energy-conscious, window styles are evolving to reflect both aesthetics and performance. Here are the top window styles dominating U.S. home trends in 2025, blending modern appeal with practical innovation.
1. Black-Framed Windows: Bold, Sleek, and Modern
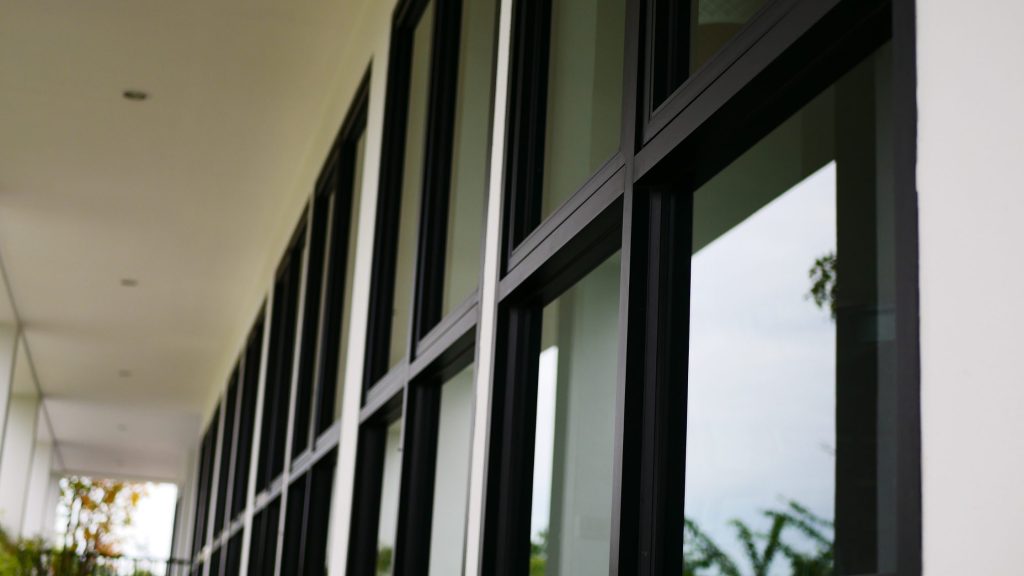
Bold black frames continue to define contemporary design in 2025. Typically crafted from aluminum, fiberglass, or composite materials, these windows offer striking contrast and a clean, architectural look especially when paired with light exteriors or minimalist interiors.
Why homeowners love them:
- Works across modern, industrial, and farmhouse designs
- Durable and low-maintenance finish resists fading and corrosion
- Enhances the home’s structural lines with a clean, defined border
2. Floor-to-Ceiling Picture Windows: Uninterrupted Views

Luxury meets simplicity with picture windows that span floor to ceiling, offering expansive outdoor views and maximum daylight. These windows are fixed, meaning they don’t open, but their impact on design and natural lighting is unmatched.
Ideal for:
- Open-concept spaces with scenic surroundings
- Homes with landscape or waterfront views
- Passive solar heating designs to reduce energy use
3. Casement Windows: Versatile and Energy-Efficient

Casement windows, which open outward with a side hinge, are one of the most energy-efficient window styles in 2025. They seal tightly when closed and allow for full vertical ventilation, making them ideal for various climates and home designs.
Energy highlights:
- Often ENERGY STAR® certified
- Optimal for maximizing airflow and natural cooling
- Creates a tighter seal than sliding or double-hung alternatives, reducing drafts and energy loss
4. Smart Windows: Technology Meets Comfort

As smart home technology advances, smart windows have become a game-changing feature in modern remodels. These dynamic windows can adjust tint, block UV rays, and even operate remotely via apps or voice assistants like Alexa or Google Home.
Key features:
- Automatic or scheduled tinting based on sunlight
- On-demand privacy with switchable glass
- Helps reduce HVAC strain by controlling interior heat and glare
5. Sliding Glass Windows: Clean Lines & Indoor-Outdoor Flow

Sliding windows and doors remain a favorite in 2025 for their sleek look and space-saving function. Ideal for modern homes with decks or patios, they allow for wide, uninterrupted views and easy indoor-outdoor transitions.
Advantages:
- Space-saving design (no inward or outward swing)
- Ideal for maximizing wall openings and natural light
- Available in a range of custom sizes and materials
6. Double-Hung Windows: Classic Meets Customizable

A timeless favorite, double-hung windows feature two movable sashes that slide up and down independently. Their traditional charm makes them a go-to choice for older homes but modern materials and upgrades have made them popular in new builds, too.
Popular in:
- Colonial, Craftsman, and Cape Cod architecture
- Historic restorations where aesthetics and function are both priorities
- Budget-conscious remodels seeking style and performance
Best Window Styles for Different Home Types
Every home has a unique architectural identity and the window styles you choose should enhance, not clash with, that character. Whether your house is sleek and modern, historically inspired, or designed for coastal living, here are the best window styles for 2025 tailored to your home type.
1. Modern Homes: Clean Lines and Smart Functionality

Modern homes emphasize simplicity, efficiency, and high-tech integration. In 2025, homeowners are gravitating toward bold yet streamlined window styles that match the minimalist architecture of today’s modern builds.
Top Window Choices:
- Black-framed picture windows – Create a striking contrast and deliver uninterrupted views that align with open floor plans.
- Smart glass windows – Seamlessly integrate with smart home systems, offering auto-tinting and remote control for light and privacy.
- Casement or sliding windows – Feature slim profiles and smooth operation, ideal for clean, unobtrusive designs.
2. Traditional & Colonial Homes: Timeless Charm, Modern Comfort

For homes with classic architecture like Colonial, Cape Cod, or Craftsman styles the goal is to preserve timeless aesthetics while upgrading comfort and performance.
Top Window Choices:
- Double-hung windows with divided lites – Honor historical design with traditional grille patterns while providing modern functionality.
- Bay and bow windows – Add dimension and elegance, perfect for formal living rooms or front-facing facades.
- Wood-clad or simulated wood frames – Combine old-world warmth with modern insulation and durability.
3. Coastal & Contemporary Homes: Views, Ventilation, and Resilience

Homes near the coast or in high-wind zones need windows that are both visually expansive and structurally resilient. In 2025, the focus is on maximizing views and protecting interiors from sun, salt, and storms.
Top Window Choices:
- Casement windows – Offer excellent ventilation and are ideal for areas prone to strong winds.
- Sliding glass windows with UV protection – Enhance indoor-outdoor flow while blocking harmful rays that can fade furniture and flooring.
- Impact-resistant frames and laminated glass – Designed to withstand extreme weather without compromising style.
Expert Tips for Choosing the Right Window Style

With so many options available, choosing the right window style for your home can feel overwhelming. But a smart selection goes beyond appearance; it ensures year-round comfort, energy efficiency, and long-term satisfaction.
Before finalizing your window installation plans, here are key expert tips to guide your decision.
Ask Your Contractor These 3 Questions:
1. What window styles are best suited to my region’s climate?
2. Which materials will offer the best long-term durability and value?
3. Can I mix window styles without affecting curb appeal?
Also, consider how the window style fits your home’s architecture, lighting needs, and ventilation goals.
Conclusion: Invest in Window Styles That Add Value
As we move through 2025, window styles are no longer a minor design detail; they’re a major influence on how a home performs, feels, and looks. From energy-efficient window styles that reduce utility costs to smart window styles homeowners are embracing for tech-driven convenience, the trends reflect a shift toward smarter, more sustainable living.
Whether you’re drawn to modern window styles 2025 like black-framed picture windows or prefer the timeless versatility of double-hung windows, the right choice depends on your home’s architecture, climate, and long-term goals. Today’s most popular window styles for homes don’t just enhance curb appeal, they add measurable value and comfort. By exploring the top window styles 2025 has to offer, you’re not just following trends you’re future-proofing your home. From minimalist designs to advanced automation, there’s a solution for every home type and homeowner preference.
Ready to bring your vision to life? Contact our team today for expert guidance on choosing the best window styles for modern homes 2025, tailored to your space, budget, and lifestyle.
Need a Roof Upgrade? These 5 Reasons Say Now’s the Time
Your roof is your home’s first shield against harsh weather be it wind, rain, scorching heat, or freezing cold. Yet despite its critical role, it’s often overlooked until visible damage demands attention. From mysterious ceiling stains to sky-high energy bills, the warning signs are easy to miss or ignore. But delaying a roof upgrade can lead to costly repairs, safety risks, and energy inefficiencies.
Upgrading your roof isn’t just about patching leaks, it’s a smart investment in your home’s safety, comfort, and long-term value. In this article, we’ll explore five clear signs that your roof needs replacing and why acting now could save you money, stress, and future headaches.
5 Key Signs You Need a Roof Upgrade
1. Visible Roof Damage (Leaks, Missing Shingles, or Cracks)
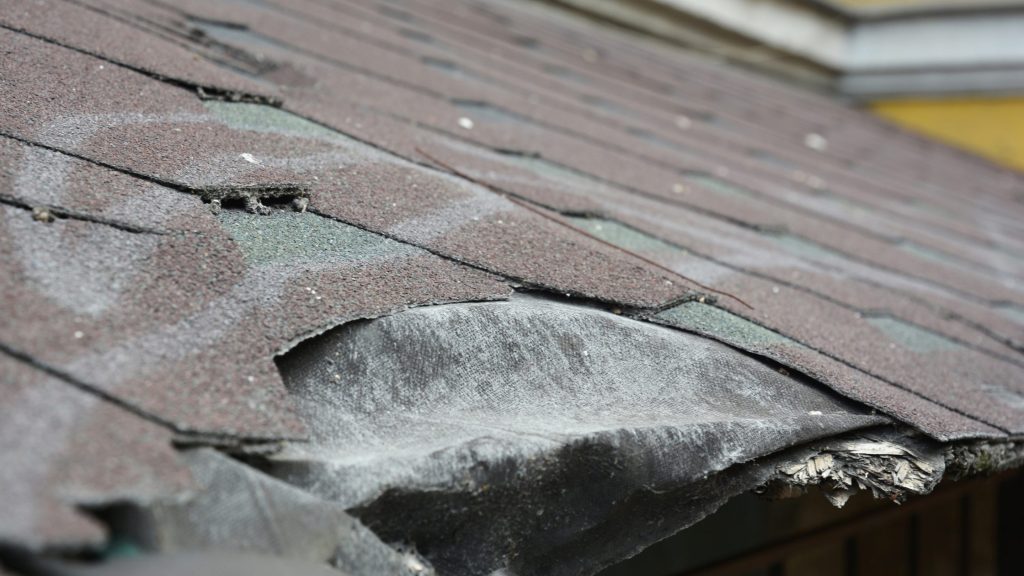
If your roof is missing shingles, showing dark streaks, or developing cracks, it’s waving a red flag. Even minor leaks can escalate into major structural issues, leading to costly repairs down the line. Water stains on ceilings, damp attic insulation, or sunlight peeking through the rafters often signal compromised flashing or deteriorated roofing materials. Another warning sign? Finding shingle granules in your gutters is a telltale sign that your roof’s protective surface is breaking down.
Pro Tip: Don’t dismiss curling shingles, cracked flashing, or a sagging roofline. These are signs of aging materials or hidden water damage that demand immediate action.
2. Rising Energy Bills Due to Poor Insulation
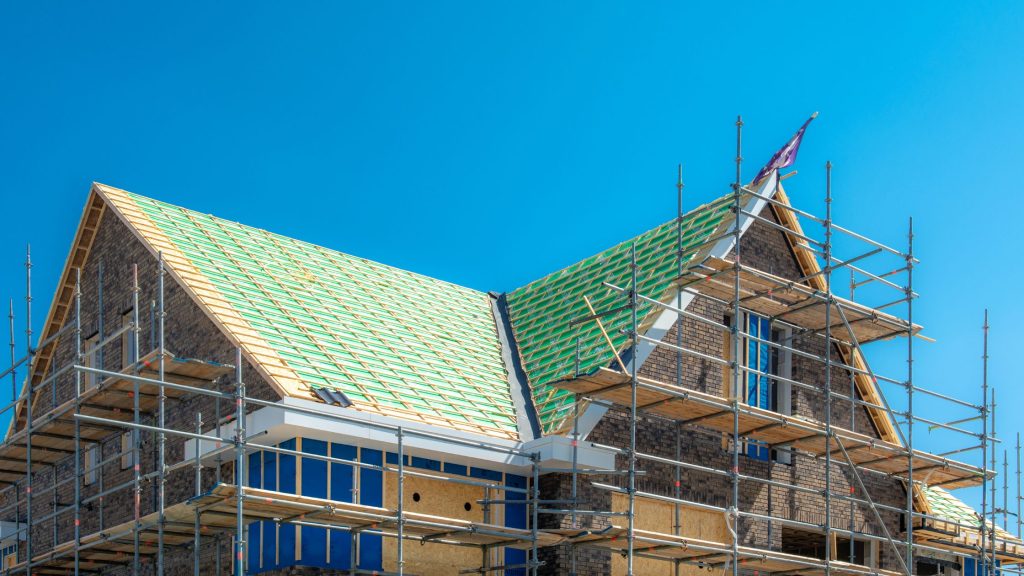
If your heating or cooling costs have suddenly increased, your roof might be to blame. Older or damaged roofs often lack proper insulation or ventilation, causing your HVAC system to work overtime. Modern roofing systems with energy-efficient materials like cool roof shingles or reflective metal panels help maintain consistent indoor temperatures and reduce utility bills year-round.
Bonus Benefit: Energy-efficient roofs not only save money but also enhance indoor comfort, especially during extreme weather.
3. Your Roof is Over 20 Years Old
How old is your roof?
- Asphalt shingles: 20-25 years
- Metal roofing: 40-70 years
- Clay or concrete tiles: 50+ years
Even if your older roof looks fine from the ground, time and weather slowly degrade its materials. Older roofs are also less likely to meet modern building codes and energy efficiency standards. If your roof is approaching or past its expected lifespan, it’s better to upgrade proactively than risk a sudden failure during a storm or heavy snowfall.
4. Frequent Repairs Are Adding Up

A leak here, a missing shingle there… if your roof feels like a constant maintenance project, it’s time to take a step back and look at the bigger picture. Regular roof repairs may seem cheaper in the short term, but those costs can quickly add up without solving the root of the problem. Frequent patchwork often indicates deeper issues like water damage, aging materials, or improper installation. And every repair usually comes with added expenses: inspection fees, emergency service charges, or interior damage from repeat leaks.
Why It Matters: Ongoing repairs don’t just hit your wallet they disrupt your life. Constant water intrusion can damage insulation, drywall, flooring, and even electrical systems, leading to further unexpected costs.
5. You’re Planning to Sell Your Home Soon
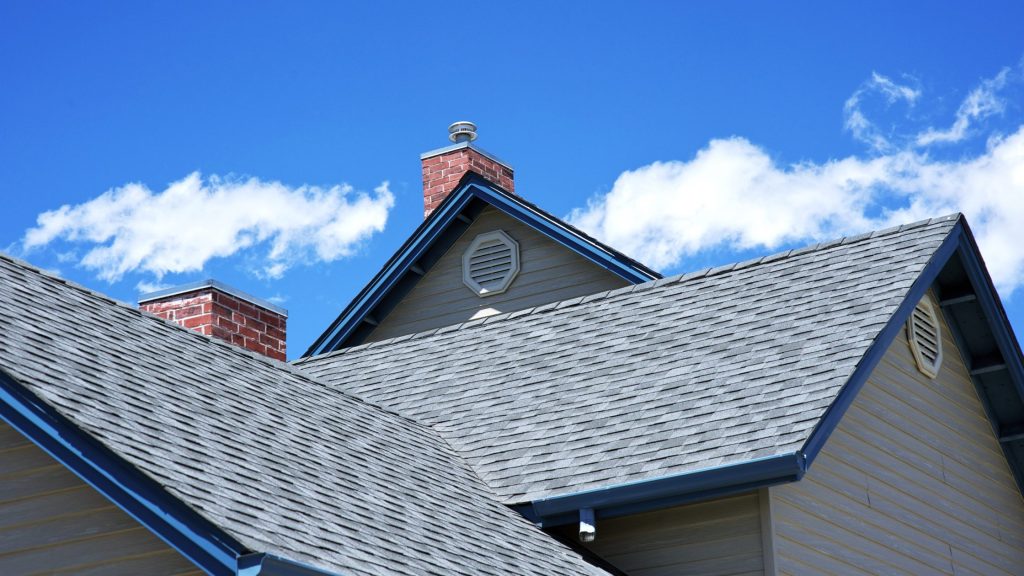
Thinking of putting your home on the market? Your roof could make or break the sale. Buyers notice the roof first, and a worn or damaged one can raise red flags, cause hesitation, or even reduce offers.
A new roof doesn’t just improve curb appeal it signals that the home is well-maintained, energy-efficient, and move-in ready. That reassurance can help your property stand out in a competitive market.
Did You Know? According to Remodeling Magazine’s Cost vs. Value Report, homeowners can recoup 60–70% of the cost of a roof replacement at resale. In some hot housing markets, a new roof can even drive bidding wars and quicker sales.
Additional Benefits of a New Roof Before Selling:
- Increases appraisal value
- Passes home inspections with ease
- Attracts FHA or VA loan buyers (who may require roof certification)
- Lowers the chances of buyer negotiations or credits at closing
Pro Tip: Pair your new roof with other exterior upgrades like fresh paint or new gutters to create a powerful first impression and maximize your home’s resale potential.
Benefits of Upgrading Your Roof Now
1. Enhanced Protection Against Extreme Weather
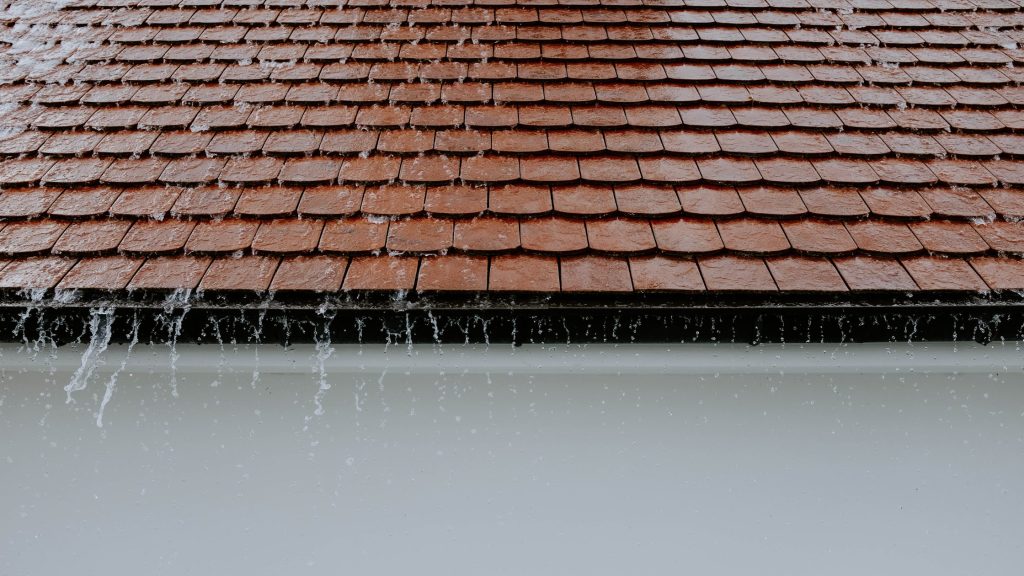
Today’s roofing materials are engineered for resilience in the face of increasingly unpredictable and severe weather. Whether you live in a region prone to hurricanes, hailstorms, or heavy snow, a modern roof provides superior protection.
- Impact-resistant shingles (Class 4 rated) can withstand hail and flying debris.
- Metal roofing systems offer exceptional wind resistance—some rated to handle gusts over 140 mph.
- Fire-rated materials (Class A) can slow the spread of flames and are especially beneficial in wildfire-prone areas.
- Advanced waterproofing technologies, such as synthetic underlayments and ice-and-water shields, help prevent interior water damage even during torrential rains.
Bottom line: A roof upgrade means you’re better prepared for the next big storm—and less likely to face costly emergency repairs.
2. Improved Energy Efficiency & Lower Utility Bills

An outdated or poorly insulated roof is a silent energy drain, making your HVAC system work harder year-round. New roofing systems use energy-efficient technologies that regulate indoor temperatures more effectively.
- Cool roof coatings and reflective shingles can lower surface temperatures by up to 50°F, significantly cutting cooling costs in hot climates.
- Proper attic ventilation reduces heat buildup in summer and moisture accumulation in winter, both of which impact energy efficiency and roof health.
- Insulated underlayment and radiant barriers help retain warmth in colder seasons, reducing heating expenses.
Result: You’ll enjoy a more comfortable home and potentially save hundreds per year on energy bills.
3. Increased Home Value & Curb Appeal
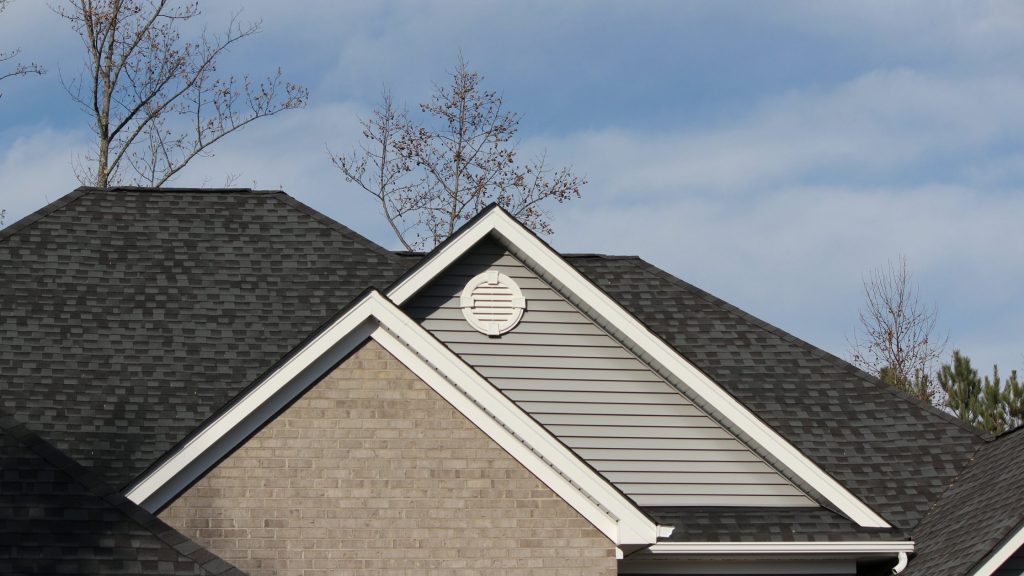
A roof upgrade is one of the most visible and valuable home improvements you can make.
- Modern roofing materials come in a variety of colors, profiles, and finishes that can complement or elevate your home’s architectural style.
- Enhanced curb appeal makes a strong first impression on potential buyers, neighbors, and appraisers.
- According to real estate experts, a new roof can boost resale value and attract more qualified buyers, especially in competitive markets.
Fast Fact: A new roof can increase your home’s appraised value by as much as 5–10% and help it sell faster, often with fewer negotiations.
4. Peace of Mind & Long-Term Savings
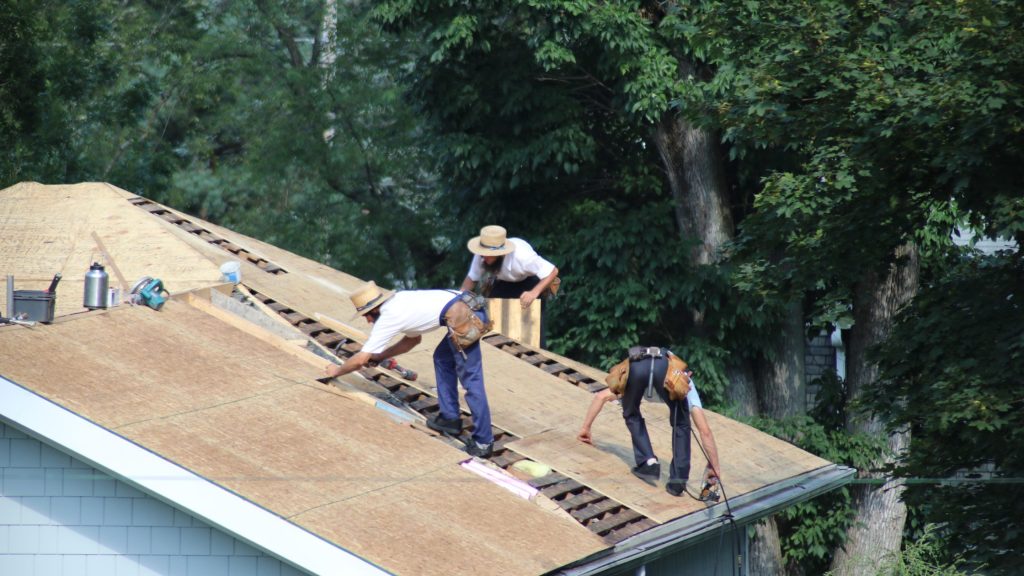
Beyond the visible improvements, a new roof delivers lasting security and savings.
- Manufacturer warranties typically range from 25 years to lifetime coverage, depending on the material and installer.
- Less frequent repairs and maintenance mean lower long-term ownership costs.
- You gain confidence during storms, knowing your home is well-protected against leaks, wind, and mold-causing moisture.
Added Bonus: Modern roofing systems are easier to inspect, maintain, and clean—saving you time and stress over the years.
How to Know If You Need a Roof Upgrade
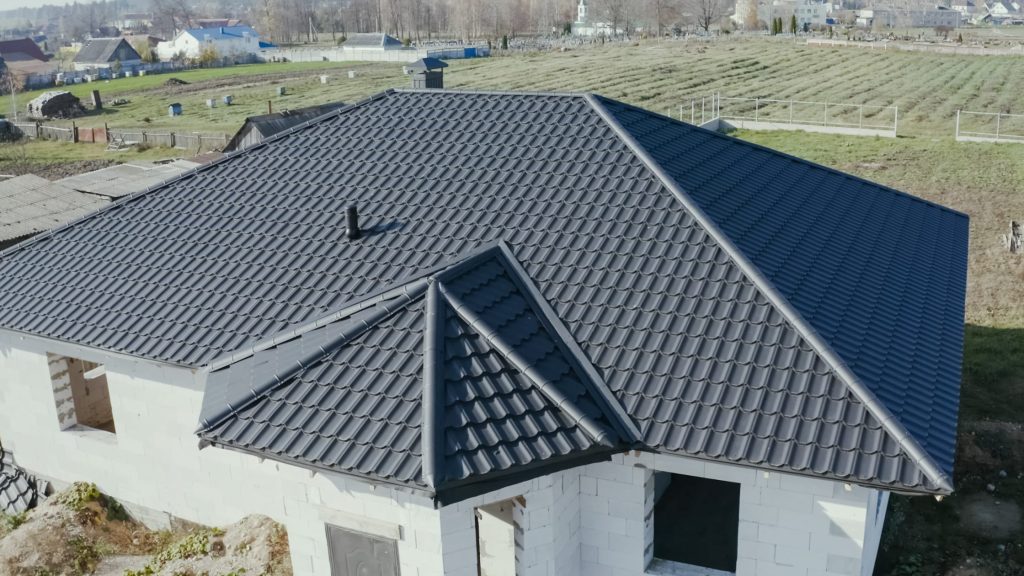
Not sure whether your roof needs replacing or just a few repairs? Start with a simple self-inspection to catch early warning signs before they become costly problems. Here’s what to look for:
DIY Roof Check: What to Look For
- Daylight in the Attic: Head into your attic during the day. If you see beams of sunlight peeking through the roof boards, it means there are gaps or holes that need attention.
- Sagging or Soft Spots: Walk around your roof (if safe to do so) and feel for areas that are sagging or spongy. This may indicate water damage or compromised structural support.
- Mold, Mildew, or Moss Growth: Watch for green or black growth along roof valleys or shady areas. These can trap moisture and accelerate the breakdown of roofing materials.
- Granules in the Gutters : Asphalt shingles shed granules as they age. If your gutters are filling up with these gritty particles, it’s a sign your shingles are wearing out and may no longer offer full protection.
Next Steps: When to Call a Professional
If you notice any of these red flags or simply haven’t had a roof inspection in over a year it’s time to bring in a licensed roofing contractor. Most reputable companies offer free or low-cost inspections, along with detailed estimates for repair or full replacement.
Pro Tip: Always ask for a written inspection report and compare at least two to three quotes before making a decision. A trusted professional can help you determine whether minor repairs will suffice or if a full roof upgrade is the smarter, long-term choice.
Conclusion
Upgrading your roof is more than just a home improvement; it’s a smart, long-term investment in your property’s safety, efficiency, and value. As highlighted throughout this article, there are clear signs you need a new roof, including visible damage, frequent repairs, rising energy bills, or simply the age of your current roof. Ignoring these issues can lead to more severe problems like structural damage, mold, or energy loss. On the other hand, the benefits of a roof upgrade are substantial.
A new roof offers enhanced protection against extreme weather, improved insulation, lower utility bills, and increased curb appeal especially important if you’re planning to sell your home. If you’re unsure how to know if you need a roof upgrade, start with a basic inspection and follow up with a professional assessment. Most reputable roofing contractors offer free or low-cost evaluations to help you make an informed decision. Don’t wait for costly damage to occur. Proactive roof replacement ensures peace of mind and adds long-term value to your home.
Ready to take the next step? Contact Best GC today for a free estimate and expert guidance on upgrading your roof with confidence.
Open-Concept vs Traditional Kitchens: Which is Right for your Home?
How to Choose Between Open and Traditional Kitchens
Trying to decide between open-concept vs. traditional kitchens? This comprehensive remodeler’s guide breaks down the key differences, pros and cons, and lifestyle considerations. Whether you’re remodeling or building from scratch, it’s essential to understand each layout’s advantages—from better space flow and natural light to privacy and storage.
Explore how open-concept kitchens foster social interaction, modern aesthetics, and better flow, while traditional kitchens offer focused functionality, extra storage, and classic design appeal. This article also introduces hybrid solutions, real-life examples, and design inspirations to help you strike the perfect balance.
What is an Open-Concept Kitchen?
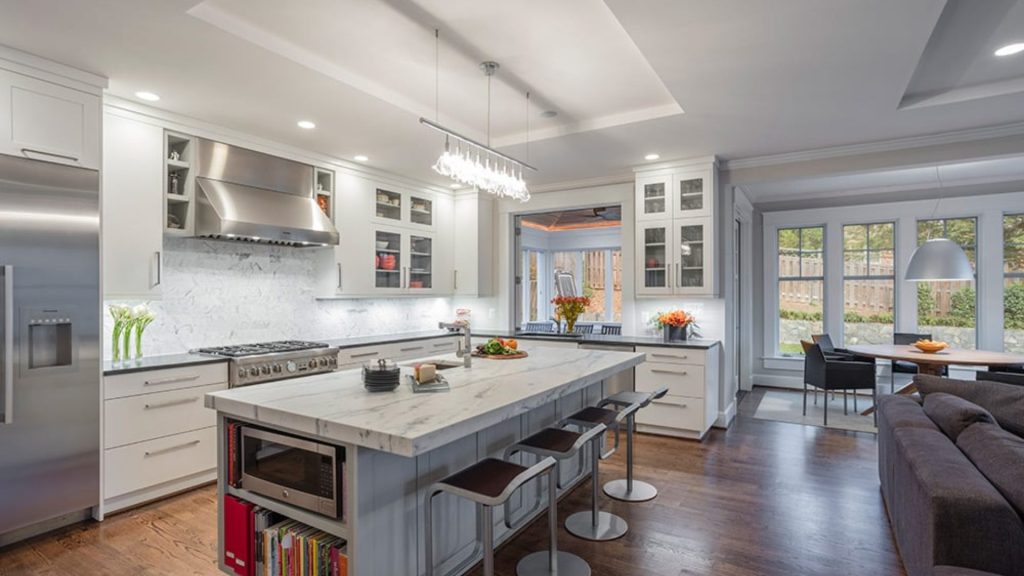
An open-concept kitchen is a modern layout that removes physical barriers like walls or doors between the kitchen and surrounding areas such as the dining room or living room. This seamless integration creates a unified living space that feels larger, brighter, and more connected. Open kitchens are popular in contemporary homes because they promote interaction, enhance visibility, and improve the overall flow of the home.
Key Features of Open-Concept Kitchens:
- No interior walls separating the kitchen from dining and living spaces, allowing for a continuous, cohesive layout
- Expansive kitchen islands that serve multiple functions, from meal prep to casual dining and entertaining
- Abundant natural light due to open sightlines and fewer obstructions between windows and living areas
- Airy, spacious feel that makes even smaller homes appear larger and more welcoming
- Improved social interaction, letting homeowners cook, entertain, and connect with family or guests at the same time
Whether you’re hosting a dinner party or helping kids with homework while making dinner, an open-concept kitchen supports a more connected and interactive lifestyle.
What is a Traditional Kitchen Layout?
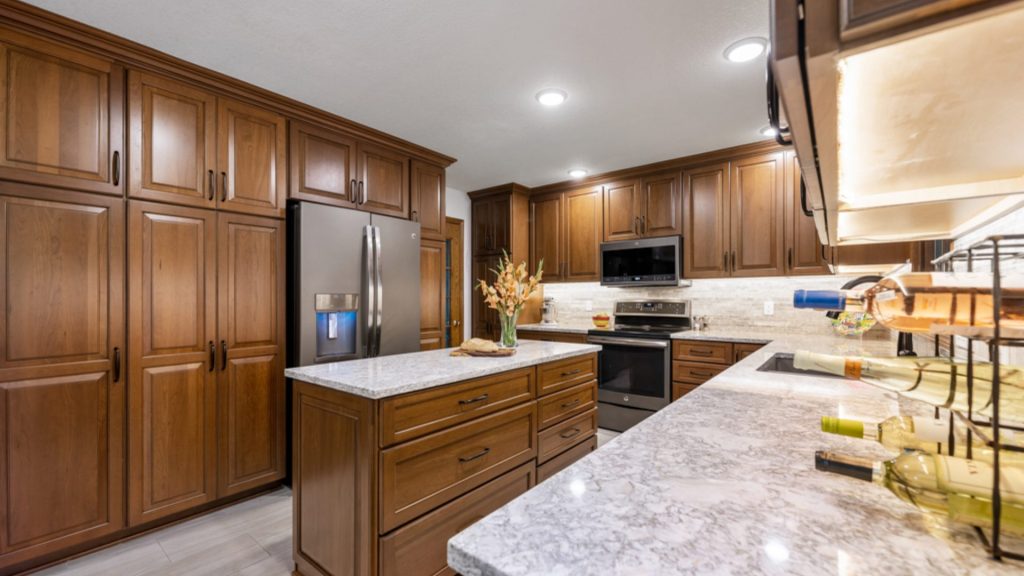
A traditional kitchen layout features a defined, enclosed space that is separate from the rest of the home. Designed with function and privacy in mind, this classic kitchen style typically includes walls, doorways, or partitions that create clear boundaries between the kitchen and adjacent rooms. The traditional kitchen emphasizes a more structured workflow, allowing homeowners to focus on cooking without distractions from nearby living spaces.
Key Features of Traditional Kitchens:
- Clearly defined room boundaries, offering separation between cooking and living or dining areas
- Maximized wall space for cabinets, shelves, and appliances, ideal for ample kitchen storage
- Quiet, focused cooking environment, with fewer distractions and interruptions
- Better control of kitchen elements, such as odors, noise, and visual clutter
- Classic design appeal, often suited to formal layouts and timeless interior styles
Traditional kitchens are a favorite for homeowners who value privacy and organization. They also offer a dedicated cooking zone, away from household distractions.
Open-Concept vs. Traditional Kitchens: A Side-by-Side Comparison
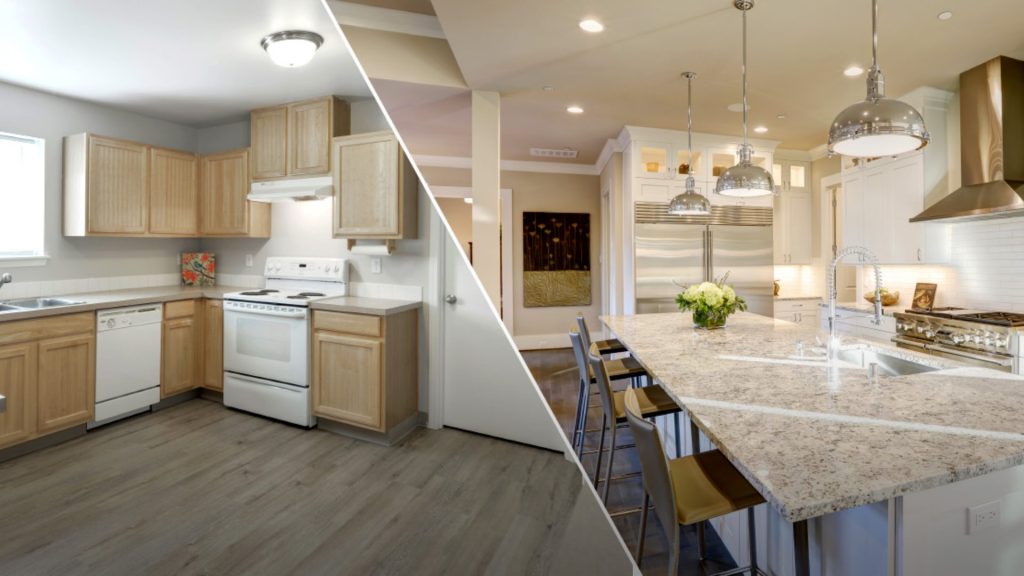
Still deciding between an open-concept kitchen and a traditional kitchen layout? Here’s a detailed comparison across five key categories to help you determine which kitchen style aligns best with your home, lifestyle, and long-term goals.
| Category | Open-Concept Kitchen | Traditional Kitchen |
| Space and Layout | Perfect for small homes, apartments, or condos where maximizing space is essential. The open flow makes the kitchen feel larger and more connected. | Well-suited for larger homes where maintaining room separation adds structure and function. Offers more defined zones for cooking and dining. |
| Social Interaction | Ideal for entertaining or multitasking, watching kids, chatting with guests, or hosting gatherings seamlessly. | Promotes concentration during meal prep. Socializing tends to happen outside the kitchen area. |
| Design Flexibility | Fewer walls mean fewer upper cabinets but more room for large kitchen islands and multi-use furniture. | Ample wall space allows for extensive cabinetry, creative storage, and customizable layouts. |
| Noise and Smells | Without walls, sounds and cooking odors can spread easily. High-quality ventilation is a must. | Enclosed space helps contain noise and smells, keeping the rest of the home undisturbed. |
| Resale Value | Very popular with modern buyers, especially millennials and young families looking for open living. | Still valued by some buyers, particularly those who appreciate traditional layouts or formal dining rooms. |
Pros and Cons of Open-Concept Kitchens
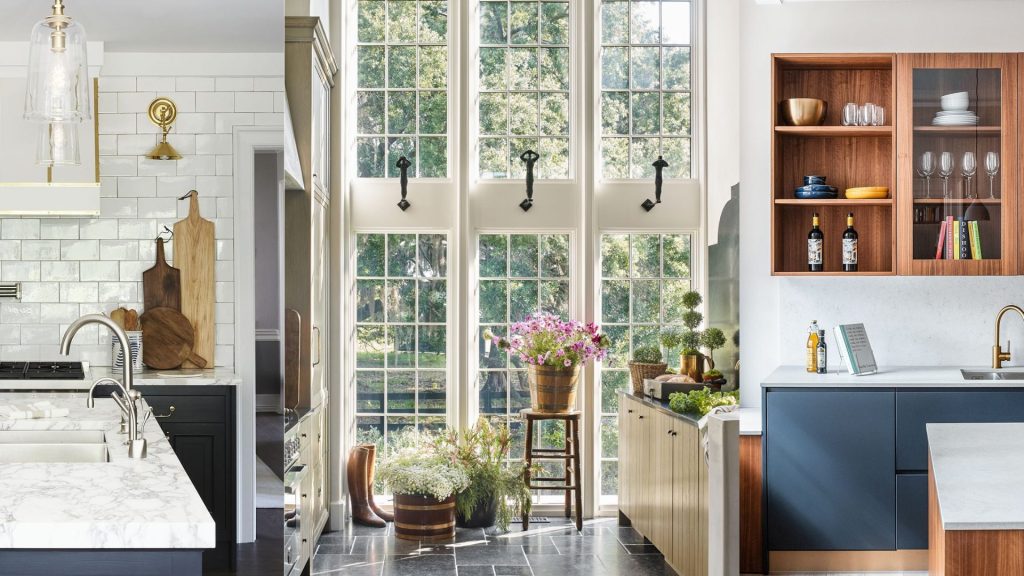
Choosing an open-concept kitchen layout offers many advantages, especially for modern living but it’s essential to weigh the trade-offs before deciding. Below is a quick overview of what to expect:
Pros of Open-Concept Kitchens
- Maximizes small spaces: Open layouts create the illusion of more square footage, making apartments and compact homes feel more spacious and open. This is particularly beneficial in modular kitchen design where space efficiency is key.
- Perfect for entertaining and multitasking: Whether you’re hosting guests, helping kids with homework, or watching TV, an open kitchen allows you to stay connected and socially engaged while preparing meals.
- Enhanced natural light and traffic flow: With fewer interior walls, daylight can reach more parts of the home, reducing the need for artificial lighting and improving overall home ambiance.
- Visually unifies interior design themes: Open kitchens allow seamless integration with living room and dining room décor, aligning with popular kitchen interior design trends like modern minimalism and Scandinavian aesthetics.
- Great for families and social households: Parents can supervise children while cooking, and the space naturally encourages group interaction making it ideal for young families or those who entertain often.
Cons of Open-Concept Kitchens
- Lack of privacy and visual separation: Kitchen messes, appliances, and prep areas remain visible from other rooms, which may not suit those who prefer a more polished or formal appearance.
- Noise and cooking smells travel easily: Without barriers, sounds from blenders, timers, or conversations can echo, and odors from food preparation can spread quickly. High-quality ventilation systems are necessary.
- Limited upper cabinet storage: The reduction in wall space often limits options for overhead cabinets, leading to storage challenges especially in homes without a pantry.
- Requires consistent tidiness: Since everything is on display, open-concept kitchens demand a higher level of daily organization and cleanliness to maintain visual appeal.
Pros and Cons of Traditional Kitchens
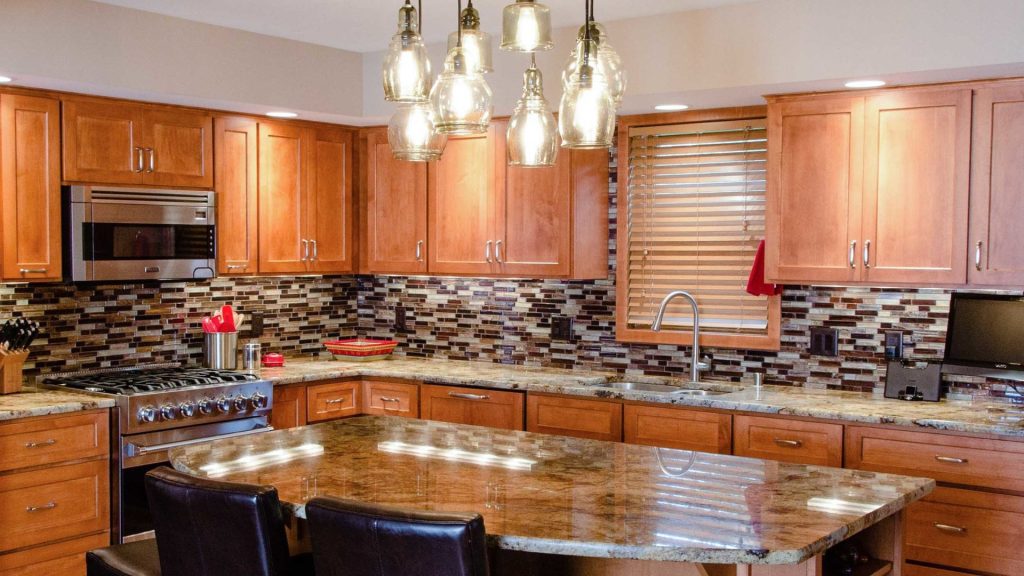
A traditional kitchen layout emphasizes structure, separation, and functionality. While it may not align with contemporary open-living trends, it continues to offer solid benefits for many households.
Pros of Traditional Kitchens
- More cabinet and storage space: Defined walls provide ample real estate for upper and lower cabinets, pantry areas, and built-in appliances. This supports a wide variety of cooking tools, especially in homes with extensive culinary needs.
- Easier to control clutter, noise, and smells: Kitchen activities stay within the room, reducing disruption to the rest of the house. This makes traditional layouts better for those who cook aromatic or complex dishes frequently.
- Dedicated cooking zone: The enclosed layout allows for focused, efficient meal prep. It’s especially ideal for serious cooks or bakers who appreciate uninterrupted workspace.
- More appliance and layout flexibility: Traditional kitchens are better suited to accommodate larger or multiple appliances like double ovens, built-in freezers, or additional prep sinks.
Cons of Traditional Kitchens
- Reduced social interaction: Being enclosed means the cook is often separated from guests or family members, making it harder to socialize or multitask while preparing meals.
- Can feel closed-off in smaller homes: Without the open flow of modern layouts, traditional kitchens may seem tight or confined particularly in smaller homes or apartments.
- Less adaptable to contemporary floor plans: Traditional kitchens may feel outdated in homes designed with open or flexible living spaces in mind. This can influence resale appeal, especially among younger or first-time buyers.
Choosing Between Open-Concept vs. Traditional Kitchens for Your Lifestyle
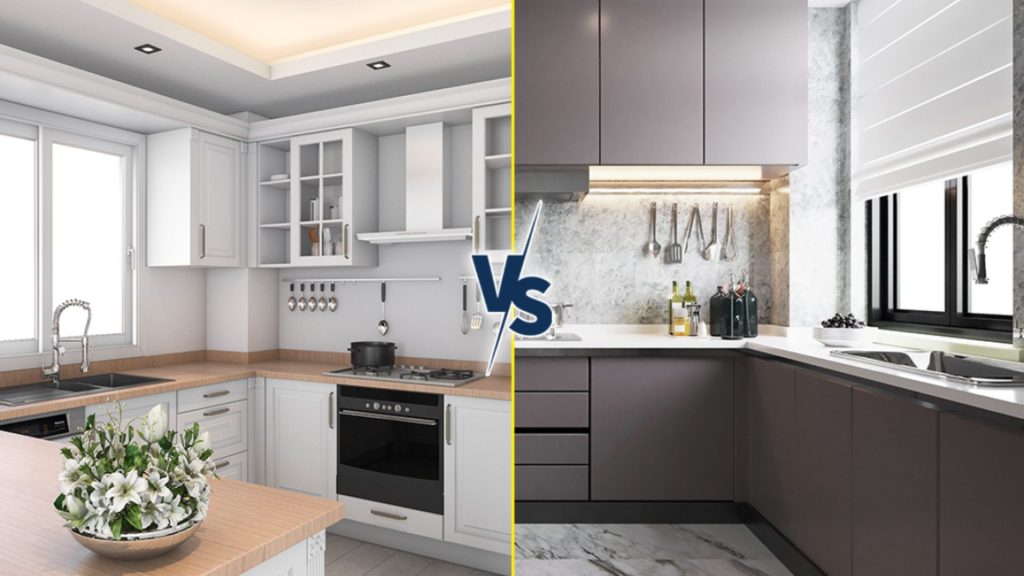
Deciding between an open-concept kitchen and a traditional kitchen layout comes down to your daily routines, cooking habits, and long-term home goals. Each layout caters to different lifestyles, so it’s important to reflect on how you use your kitchen space.
Consider the following questions to guide your choice:
- Do you frequently entertain, or do you prefer a quiet, focused cooking environment?
- Is storage a top priority, or are you more concerned with visual openness and flow?
- Do you live in a smaller home or apartment that would benefit from a spacious feel, or a larger home where distinct rooms work well?
- Are you thinking about resale value and appealing to modern homebuyers?
Choosing the Right Fit
Open-Concept Kitchen:
- Ideal if you love entertaining, staying engaged with family while cooking, or want to maximize the feel of space in a smaller home.
- Best for homeowners who value natural light, multi-use areas, and a modern, social atmosphere.
Traditional Kitchen Layout:
- Great for those who prefer privacy, structure, and organization in the kitchen.
- Suits larger homes or anyone who prioritizes ample storage, focused functionality, and visual separation between rooms.
By evaluating your priorities and how you use your home, you can confidently choose the kitchen design style that supports your lifestyle whether it’s open-concept, traditional, or a smart hybrid of both.
Conclusion
When it comes to the decision between open-concept vs. traditional kitchens, there’s no universally perfect answer, only the solution that best fits your space, lifestyle, and design preferences.
Both kitchen layouts offer distinct advantages:
- Open-concept kitchens deliver connectivity, visual space, and modern appeal perfect for entertaining or family living.
- Traditional kitchens offer structure, privacy, and ample storage ideal for those who prioritize functionality and organization.
Whether you’re planning a kitchen remodel in a compact urban apartment or designing your dream kitchen in a spacious suburban home, understanding the pros and cons of open-concept vs. traditional kitchens equips you to make a confident, informed decision that enhances both daily living and long-term home value.
Roof Replacement vs Roof Repair: How to Make the Right Choice
Roof Repair or Replacement: What Delivers More Value?
Deciding between roof replacement vs roof repair is a critical step in maintaining your home’s safety and value. Whether you’re facing storm damage, aging shingles, or frequent leaks, this guide will help you understand the pros, cons, and costs of each option so you can make an informed decision.
This comprehensive guide breaks down everything you need to know to make a smart choice for your home’s protection, energy efficiency, and resale value. From spotting warning signs to understanding costs and benefits, we’ll help you weigh your options confidently. Plus, you’ll get expert tips for roof inspections and maintenance all tailored to your unique situation.
Understanding the Difference: Roof Repair vs. Roof Replacement
When your roof shows signs of wear or damage, it’s essential to know whether a repair will suffice or a full replacement is necessary. Each option serves a different purpose and depends on the age, condition, and extent of the roofing issue.
What is Roof Repair?

Roof repair refers to the process of addressing isolated problems on an otherwise functional roof. Common repair tasks include replacing damaged or missing shingles, sealing leaks, fixing flashing, and patching small areas impacted by weather or aging.
Benefits of Roof Repair:
- Cost-Effective: Repairs are generally more affordable than full replacements, making them a budget-friendly solution for minor issues.
- Quick Turnaround: Most repairs can be completed in a day or two, minimizing disruption to your home.
- Extends Roof Lifespan: Targeted repairs can help maximize the remaining years of an aging roof.
- Ideal for Localized Damage: If the problem is limited to one area like a small leak or storm damage a repair is often the most efficient option.
What is Roof Replacement?
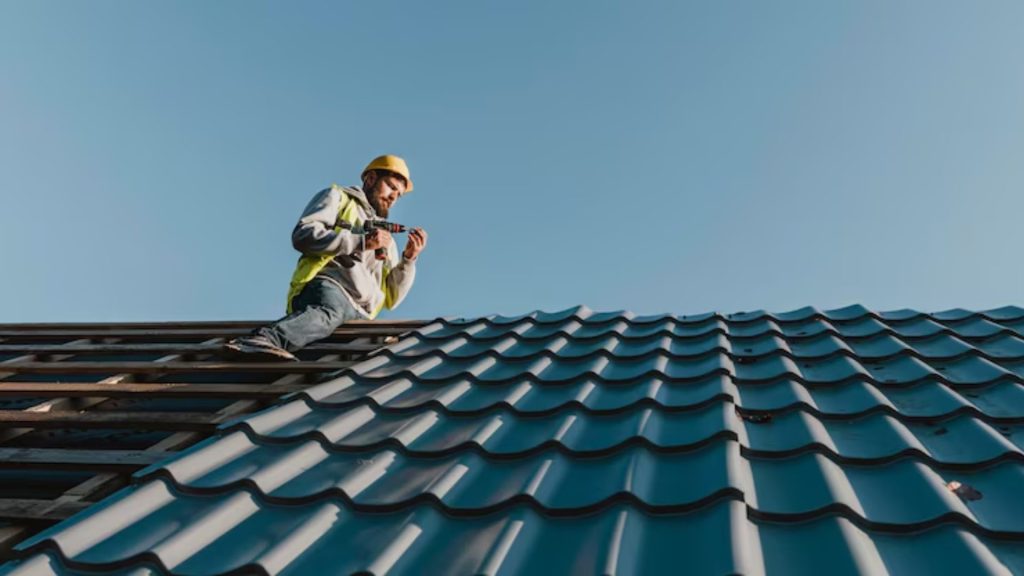
Roof replacement involves removing the existing roofing system down to the deck and installing new materials either due to age, widespread damage, or structural concerns. In some cases, re-roofing (laying new shingles over the old ones) may be an option, depending on local codes and the condition of the existing layers.
Scenarios That Require Roof Replacement:
- Extensive Water Damage or Mold: When leaks go unnoticed or are widespread, moisture can rot the underlying structure and cause mold growth, necessitating a full replacement.
- Roof Age: Most asphalt shingle roofs last around 20–30 years. If your roof is near or beyond its expected lifespan, replacement ensures long-term protection.
- Structural Issues: A sagging roof or compromised decking indicates foundational problems that repairs can’t fix.
- Multiple Repair Attempts: If you’ve had several repairs over the years and issues persist, replacing the entire roof might be more cost-effective in the long run.
- Storm or Hail Damage: Severe weather events can cause widespread shingle loss, granule erosion, or even deck damage, warranting full replacement.
How to Decide: Key Factors That Influence Your Choice
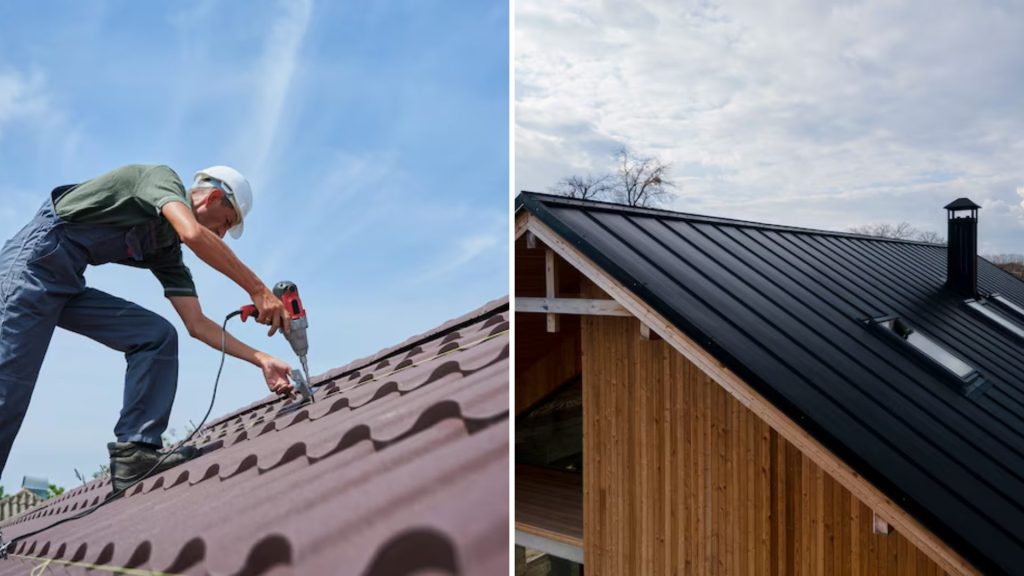
Deciding between a roof repair and a full roof replacement comes down to more than just patching up problems. Here are the key factors to consider when evaluating the best course of action for your home:
1. Age of the Roof
The age of your current roofing system is one of the most critical indicators. Asphalt shingle roofs typically last between 15 to 30 years, metal roofs can last anywhere from 40 to 70 years, and tile or slate roofs may even exceed 100 years with proper maintenance.
If your roof is nearing or has passed its expected lifespan, investing in another repair might only delay the inevitable. In such cases, replacement becomes more cost-effective and ensures long-term protection for your home.
2. Extent and Type of Damage
Not all roof damage is equal. Minor issues like a few missing shingles or small, localized leaks can usually be resolved with quick repairs. However, widespread damage, frequent leaks, water stains across ceilings, or signs of structural sagging suggest deeper problems that repairs can’t solve.
If your roof shows signs of mold growth, water infiltration across multiple areas, or noticeable drooping, it’s a red flag that a replacement is necessary to restore structural integrity and safety.
3. Roof Inspection Results
Hiring a licensed roofing contractor for a professional inspection provides crucial insight. A thorough inspection will evaluate the roof’s structural integrity, ventilation systems, insulation performance, and the presence of moisture or rot.
Based on the results, a contractor can recommend whether targeted repairs are sufficient or if a complete overhaul is needed. Always request a detailed written estimate for both repair and replacement options so you can compare short-term costs with long-term benefits.
4. Budget and Long-Term Home Goals
Your financial situation and future plans for the home will greatly influence your decision. If you’re looking for a budget-friendly, short-term fix especially if you plan to move soon repairs might make more sense. However, if you’re staying in your home for many more years, a roof replacement is a smart investment. It not only reduces ongoing maintenance but can also boost your home’s value, improve curb appeal, and offer stronger protection against future weather events. Think of repairs as a band-aid and replacement as long-term healthcare for your home.
5. Energy Efficiency and Structural Soundness
Old or compromised roofs often contribute to insulation problems, leading to increased energy bills, uneven indoor temperatures, and a less comfortable home environment. Leaks or poor ventilation can also encourage mold and mildew, posing health risks.
A new roof offers modern materials and improved insulation that can significantly increase energy efficiency. It helps your home stay cooler in the summer and warmer in the winter, reduces the strain on your HVAC system, and restores the overall structural stability of your home.
Cost Comparison: Roof Repair vs. Roof Replacement
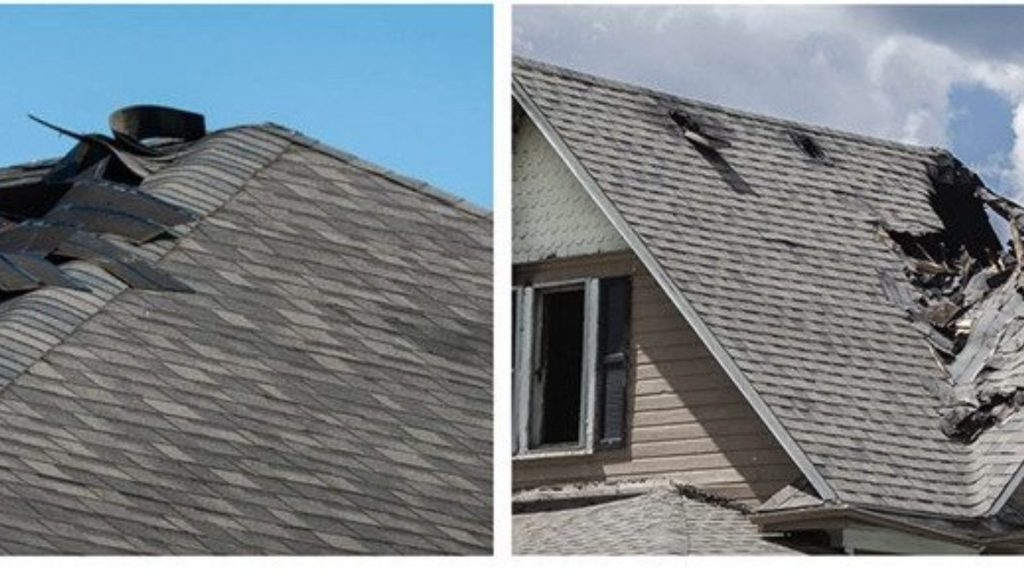
Understanding the cost difference between repairing a roof and replacing it entirely is essential for planning your budget and making the right decision for your home.
National Averages in the U.S.
- Roof Repair: Typically $150 to $1,500 depending on damage severity. Minor shingle replacements or leak patches cost less, while larger repairs involving flashing or decking may cost more.
- Roof Replacement: Usually ranges from $6,000 to $25,000+, depending on home size, roof complexity, and materials (asphalt, metal, tile, etc.).
Key Factors That Influence Roofing Costs
Several elements can affect the total cost of either a repair or a replacement:
- Roof Size and Pitch: Larger roofs or those with steep slopes are more labor-intensive and expensive to work on.
- Material Selection: Asphalt shingles are usually the most budget-friendly, while metal, slate, tile, and wood shakes come with higher material and labor costs.
- Geographic Location: Labor and material prices vary across regions. For example, roofing costs in coastal or urban areas tend to be higher than in rural areas.
- Labor Costs: Hiring experienced, licensed roofing contractors may cost more upfront but ensures better workmanship and fewer issues down the line.
- Permit and Disposal Fees: Depending on local building codes, you may need permits for roof replacement. Also, old material disposal and cleanup can add to the overall bill.
What About Insurance?
In many cases, homeowners insurance may cover all or part of your roofing costs, but only under certain conditions. Most policies provide coverage if the damage is caused by sudden, unavoidable events—such as hailstorms, high winds, fallen trees, or fire. However, general wear and tear or neglect usually aren’t covered.
To increase your chances of receiving coverage:
- Document the damage with photos.
- Schedule a professional roof inspection as soon as possible.
- Contact your insurance provider promptly and file a claim if applicable.
Pro Tip: Even if you’re not sure the damage qualifies, it’s worth having an expert assess your roof and assist with the claims process.
Pros and Cons: Roof Repair vs. Roof Replacement
Making the right decision starts with understanding the benefits and drawbacks of each option. Here’s a detailed breakdown:
Roof Repair

Roof repair is a practical and cost-effective solution when dealing with minor or isolated roofing issues. It allows you to fix specific problems quickly without the expense or disruption of replacing the entire roof. However, repairs are generally temporary and best suited for roofs that are still relatively new or in good overall condition.
Pros of Roof Repair:
- Lower Upfront Cost: Much more affordable than a full replacement, making it a great option for minor issues or tight budgets.
- Faster Completion: Most repairs can be completed in 1–2 days with minimal disruption.
- Extends Roof Life: Helps prolong the lifespan of a relatively new or mid-life roof.
- Targeted Fix: Ideal for addressing isolated problems such as missing shingles or small leaks.
Cons of Roof Repair:
- Temporary Solution: Repairs only offer a short-term fix, especially on aging roofs.
- Recurring Costs: Multiple repairs over time can add up and may end up costing more than a replacement.
- Limited Structural Impact: Doesn’t address hidden structural issues or underlying damage.
- Minimal Efficiency Gains: Little to no improvement in insulation or energy efficiency.
Roof Replacement
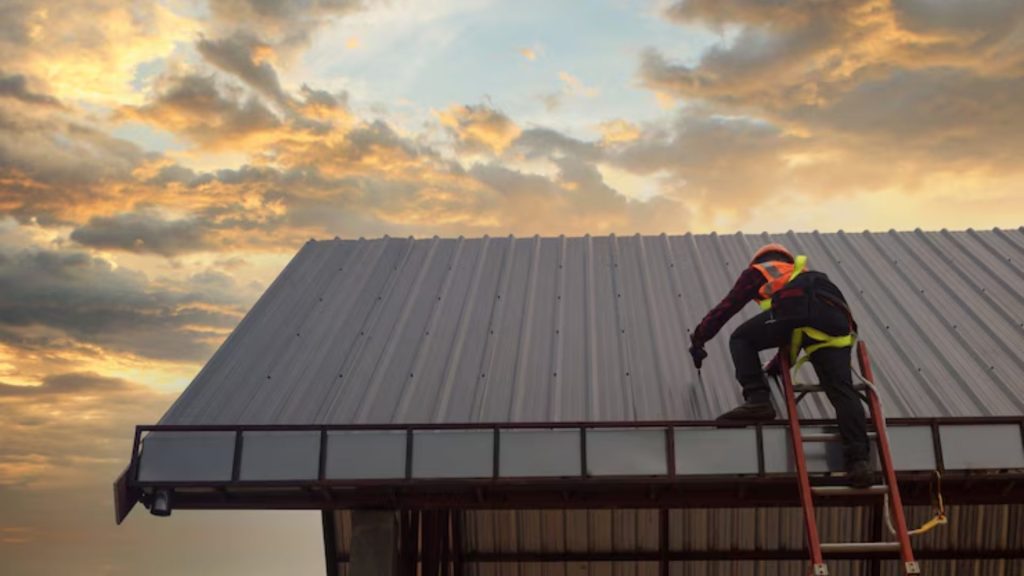
Roof replacement is a more significant investment that offers long-term benefits. It involves removing the old roof and installing a new one, which strengthens your home’s structural integrity, boosts energy efficiency, and increases property value. While the upfront cost and time commitment are higher, a new roof provides peace of mind and protection for decades to come.
Pros of Roof Replacement:
- Long-Term Investment: Provides 20–30+ years of durability and peace of mind.
- Structural Renewal: Allows full inspection and reinforcement of the entire roofing system.
- Boosts Energy Efficiency: Modern materials and insulation can significantly reduce energy bills.
- Increases Home Value: Enhances curb appeal and resale value, making it a smart investment for long-term homeowners.
- Warranty Benefits: New roofs often come with manufacturer and workmanship warranties.
Cons of Roof Replacement:
- Higher Initial Cost: Significantly more expensive than a repair, which may not be ideal for all budgets.
- Longer Project Timeline: Can take several days to a week to complete, depending on size and complexity.
- Permit and Disposal Fees: May require permits and involve costs for removing and discarding old materials.
- Weather Dependency: Scheduling and completion can be affected by bad weather conditions.
Conclusion: Your Roof, Your Investment Make the Right Call
When it comes to roof replacement vs. roof repair, there’s no one-size-fits-all answer. The right choice depends on the age of your roof, the extent of the damage, your budget, and your long-term homeownership goals.
Minor leaks or missing shingles? A repair might be all you need. But if your roof is nearing the end of its lifespan or showing widespread wear, investing in a full replacement could save you money and stress down the road.
The key takeaway? Don’t get a professional roof inspection. It’s the smartest step toward protecting your home’s value, energy efficiency, and structural safety.
Ready to take the next step? Schedule a free roof inspection or estimate today and get expert guidance tailored to your specific situation.
Best Window Styles for Modern and Traditional Homes
When it comes to home remodeling, windows are more than just glass panes that let in light; they’re powerful design elements that define a home’s aesthetic, functionality, and energy efficiency. Choosing the right window style can dramatically enhance curb appeal, improve ventilation, and even reduce your utility bills. But with so many options out there, how do you know which window style works best for your home?
Whether you’re upgrading a sleek, modern space or restoring a charming traditional home, this expert guide will walk you through the best window styles tailored to both aesthetics. We’ll break down the differences between modern and traditional styles, offer professional advice, and help you make confident, value-adding decisions.
Why Window Style Matters in Home Remodeling
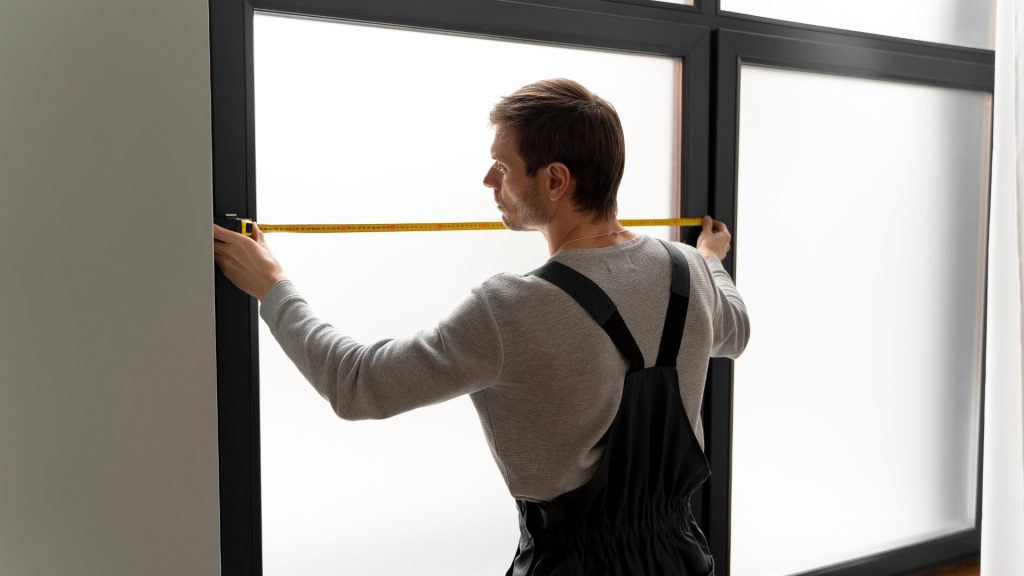
Windows are more than just functional features they’re architectural focal points that shape the look, feel, and livability of your home. Choosing the right window style can have a transformative effect, as well-selected windows:
- Maximize natural light and improve ventilation, creating brighter, healthier living spaces
- Reinforce your home’s architectural character, whether it’s modern, traditional, farmhouse, or colonial
- Boost curb appeal and property value, making your home more attractive to potential buyers
- Enhance energy efficiency, helping to regulate indoor temperatures and lower utility bills
Every home style has its own design rules. Choosing windows that follow these rules keeps your home looking balanced and timeless.
Best Window Styles for Modern Homes

Modern architecture is characterized by simplicity, functionality, and an intentional connection to the surrounding environment. In this context, windows take center stage not just as sources of light and ventilation, but as bold design elements that define a home’s character. Whether you’re building new or remodeling, choosing the right window style is essential to achieving a clean, contemporary look that enhances comfort and visual flow.
Key Trends of Modern Window Styles
- Minimalist framing: Thin profiles and clean lines create a streamlined appearance and maximize glass exposure.
- Expansive glazing: Large panes or floor-to-ceiling glass bring the outdoors in, enhancing natural light and spatial flow.
- High-performance glass: Low-E coatings, double or triple glazing, and UV protection improve energy efficiency without compromising style.
- Geometric precision: Shapes like rectangles and squares dominate modern aesthetics, reinforcing order and symmetry.
- Indoor-outdoor harmony: Windows that open wide or remain unobstructed help blend indoor living with exterior spaces.
Top Modern Window Styles to Consider
1. Picture Windows
Fixed and frameless, picture windows are designed to do one thing exceptionally well: frame the outside world like a living work of art. With no moving parts to obstruct the view, they invite panoramic scenery and abundant natural light into your home.
2. Casement Windows
Sleek and practical, casement windows open outward via side hinges, allowing for excellent airflow and uninterrupted views. Their tall, narrow profile enhances vertical lines a signature of modern architecture.
3. Sliding Windows
With a simple horizontal glide, sliding windows offer functionality, clean aesthetics, and space efficiency. They’re ideal for modern layouts where form meets function, especially in rooms with limited clearance or compact walls.
4. Floor-to-Ceiling Windows
Also known as window walls, floor-to-ceiling windows are a bold statement in contemporary design. They erase boundaries between indoors and outdoors, dramatically boosting natural light and visual openness.
5. Clerestory Windows
Positioned high on the wall often just below the roofline clerestory windows are a clever way to bring in sunlight while maintaining privacy and wall space for artwork or furniture. They’re often used in open-concept homes and flat-roofed structures.
6. Awning Windows
Hinged at the top and opening outward, awning windows allow for ventilation even during rain. Their compact, horizontal design makes them versatile and easy to pair with other window styles for a custom modern look.
Best Window Styles for Traditional Homes

Traditional home styles like Colonial, Victorian, Cape Cod, and Craftsman are known for their symmetry, architectural detail, and timeless character. Choosing the right window style helps preserve that charm. Moreover, it adds functionality and curb appeal. In these homes, windows often feature wood frames, decorative grilles, and classic shapes that align with the home’s historic aesthetics.
Top Traditional Window Styles to Consider
1. Double-Hung Windows
A hallmark of American residential architecture since the 18th century, double-hung windows feature two vertically sliding sashes that open independently. This style offers excellent ventilation control and a clean, symmetrical look that suits Colonial, Georgian, and Federal-style homes.
2. Bay and Bow Windows
Bay (three-panel) and bow (four or more panels) windows project outward from the wall, adding architectural interest and interior space. Common in Victorian and Queen Anne homes, these windows often include a center fixed pane flanked by operable casements or double-hung units.
3. Sash Windows
Traditional sash windows typically single-hung or double-hung are iconic in Colonial, Victorian, and Craftsman homes. Their timeless vertical movement and narrow sightlines preserve the home’s historical look.
4. Arched & Palladian Windows
Inspired by Renaissance architecture, arched and Palladian windows feature a central arched window flanked by rectangular units. Popular in Federal and Neoclassical homes, these grand windows create a sense of symmetry and elegance.
5. Dormer Windows
Dormers are vertical windows that extend from a sloped roof, adding usable space and light to upper floors. Found in Cape Cod, Tudor, and Cottage-style homes, dormers also contribute to the home’s exterior silhouette.
6. Garden Windows
A charming offshoot of the bay window, garden windows extend outward to create a sun-filled nook, often with shelving and glass on three sides. Especially beloved in farmhouse and cottage-style kitchens, these windows merge utility with beauty.
Modern vs. Traditional Window Styles: A Side-by-Side Comparison
When it comes to choosing window styles for your home or project, understanding the key differences between modern and traditional designs can help you find the perfect fit. Below, we break down the characteristics, aesthetics, materials, and functionality of modern and traditional windows to help you decide.
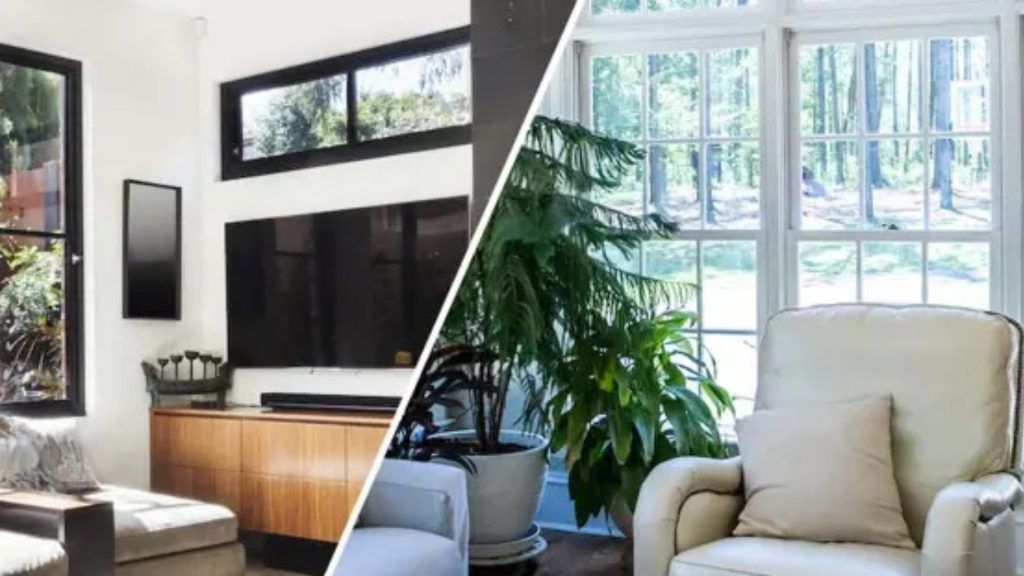
| Feature | Modern Window Styles | Traditional Window Styles |
|---|---|---|
| Look | Sleek, minimal, large glass panes | Ornate, classic, divided panes |
| Materials | Aluminum, vinyl, composite | Wood or wood-clad |
| Glass | Expansive, energy-efficient | Smaller panes, decorative options |
| Function | Fixed, sliding, casement | Double-hung, casement, awning |
| Efficiency | High-performance glazing | Varies, often upgraded for efficiency |
| Colors | Neutral tones, black, gray | Whites, wood stains, earth tones |
| Best For | Modern homes, contemporary spaces | Historic, cottage, colonial homes |
| Maintenance | Low-maintenance | Regular upkeep (especially wood) |
How to Choose the Right Window Style for Your Home
Selecting the right window style is about more than just looks it’s a key decision that impacts your home’s comfort, efficiency, and overall character. Whether you’re renovating a historic property or building new, here’s how to make a choice that balances form and function:
1. Match Windows to Your Architecture
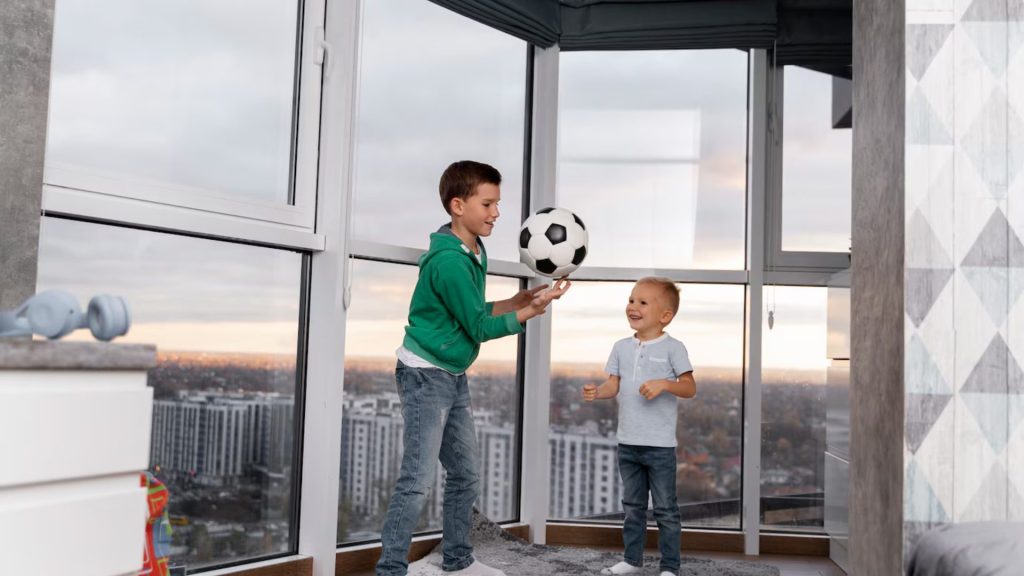
The right window style can enhance your home’s architectural charm, while the wrong choice can disrupt its overall balance. Mismatched window designs can feel out of place, detracting from curb appeal and diminishing your home’s value.
Tip: Observe the architecture of other homes in your neighborhood or in similar areas to get a sense of what works visually. You’ll likely find that homes built in similar styles share similar window features.
Consider Architectural Features:
-
- Colonial homes often have symmetrical, rectangular windows, with double-hung or casement styles paired with decorative grilles.
- Victorian homes may incorporate bay or bow windows, with ornate details like stained glass or divided lites.
- Modern homes often embrace large, open window expanses with sleek frames and minimalism, while Craftsman homes emphasize wood windows with detailed trim and grid patterns.
2. Prioritize Energy Efficiency

Energy-efficient windows are a must for maximizing comfort and cutting energy costs. According to the U.S. Department of Energy, up to 30% of your home’s heating and cooling costs can be lost through poorly insulated windows. The right window choices can keep your home comfortable year-round, reducing reliance on heating and cooling systems.
What to Look For:
-
- Low-E Glass: Coatings on Low-E glass help reflect heat back into your home in winter and block heat from entering during the summer, all while letting in natural light.
- Double or Triple-Pane Glass: These windows have multiple layers of glass separated by air or gas, which act as insulating barriers, reducing heat transfer.
- ENERGY STAR® Certification: Windows that meet these standards are independently tested to ensure they offer superior energy performance.
- Proper Placement: Think about window orientation, south-facing windows maximize passive solar heating in the colder months, while shading and overhangs protect against overheating in the summer.
3. Maintenance and Material
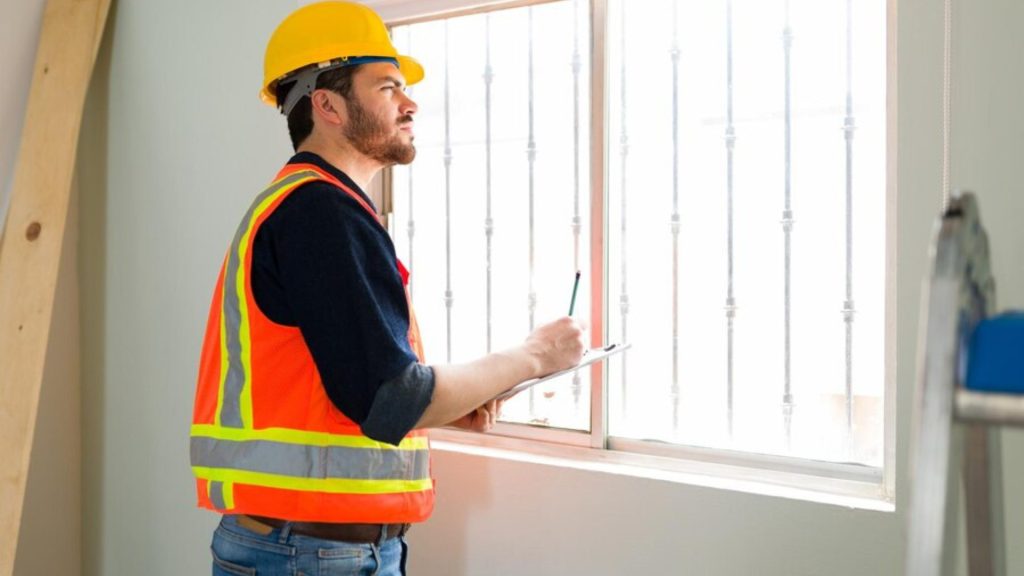
Your choice of window material affects not only the style but also the maintenance and energy efficiency of your windows. Understanding the pros and cons of each option ensures that you choose a material that meets your needs for both design and upkeep.
- Wood: Wood windows offer a timeless, classic look that is perfect for traditional homes. They provide excellent insulation and a natural beauty that enhances the overall appeal of your home. However, wood windows require regular maintenance, such as painting or staining, to protect against moisture, rot, and warping. Over time, they can also fade or discolor, especially in harsh weather conditions. Regular inspections and upkeep are crucial, particularly in humid or coastal areas, to preserve their integrity and appearance.
- Vinyl: Wood windows offer a timeless, classic look that is perfect for traditional homes. They provide excellent insulation and a natural beauty that enhances the overall appeal of your home. However, wood windows require regular maintenance, such as painting or staining, to protect against moisture, rot, and warping. Over time, they can also fade or discolor, especially in harsh weather conditions. Regular inspections and upkeep are crucial, particularly in humid or coastal areas, to preserve their integrity and appearance.
- Fiberglass: fiberglass windows are an excellent choice. They are extremely durable, resistant to expansion or contraction, and provide excellent insulation, outperforming both wood and vinyl in energy efficiency. While fiberglass windows come with a higher upfront cost compared to vinyl, they offer long-term savings in energy efficiency and durability, making them a smart investment. Fiberglass windows require minimal maintenance, as they are highly resistant to moisture, warping, and fading, making them ideal for a variety of climates.
- Aluminum: aluminum windows are sleek, strong, and modern with a slim profile, making them perfect for contemporary homes. They are durable, particularly in hot climates, and provide a clean, modern aesthetic. However, aluminum windows are poor insulators unless they are thermally broken, meaning they are less energy-efficient than wood or fiberglass. While aluminum windows are generally low-maintenance, it’s important to inspect them for rust, especially in coastal areas, to maintain their performance and extend their lifespan.
Conclusion
Whether your home showcases the clean lines of modern minimalism or the enduring elegance of traditional design, selecting the right window style is essential to creating a space that feels both functional and inviting. The right windows not only elevate your home’s curb appeal but also play a crucial role in improving energy efficiency, comfort, and overall livability. By thoughtfully considering your home’s architecture, your personal style, and your energy goals, you’ll make a lasting investment that enhances both the beauty and functionality of your living space.
At Best Enterprises General Contracting, we specialize in helping homeowners navigate the process of choosing windows that align with their vision and needs. Our experienced team offers tailored recommendations that blend aesthetics with efficiency, ensuring your home looks stunning while staying energy-smart. Contact us today for a free consultation, and let us guide you toward window solutions that enhance your home’s beauty and functionality for years to come.
Flat Roof vs Sloped Roof: Which Is Right for Your Home?
Choosing between a flat roof vs. sloped roof is an important decision for any homeowner planning a renovation or new build. Each style has its own advantages, from energy efficiency to maintenance costs. Both options come with their own set of advantages and drawbacks, making it important to choose the one that best aligns with your home’s style, budget, and location. Understanding the differences between flat and sloped roofs is crucial to making an informed decision that will impact not only your home’s aesthetics but also its durability, energy efficiency, and long-term maintenance.
In this article, we’ll dive into the specifics of both roof types, breaking down their pros and cons, and providing expert advice to help you determine which roof type is right for your home. Whether you’re building a modern minimalist home or renovating a traditional property, we’ll guide you through the decision-making process with clear insights, real-world examples, and actionable tips.
Understanding the Basics: What Are Flat and Sloped Roofs?
What is a Flat Roof?
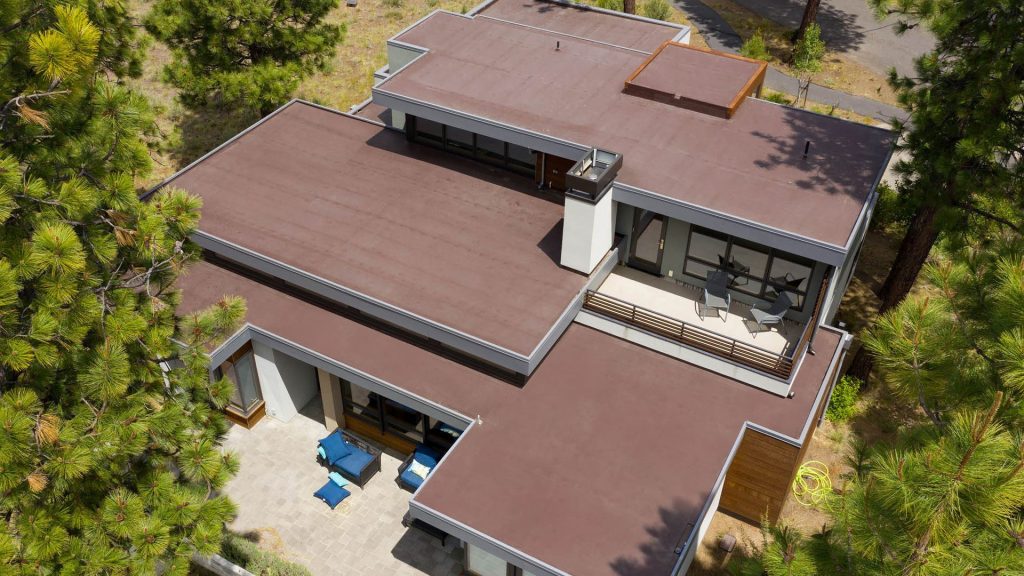
Flat roofs are characterized by their minimal slope, typically less than 10 degrees, which allows for a level surface. These roofs are commonly found in modern architecture, especially in urban or contemporary homes. Materials such as EPDM, TPO, and modified bitumen are typically used for flat roofs due to their durability and ease of installation.
The primary advantage of flat roofs is the additional usable space they provide. Homeowners can install solar panels, create rooftop gardens, or build terraces on flat roofs, making them a practical choice for homes with limited yard space. However, one challenge with flat roofs is drainage. Without proper design and maintenance, flat roofs can accumulate water, leading to leaks or structural issues over time.
What is a Sloped Roof?

Sloped roofs, also known as pitched roofs, are designed with an angle to allow rainwater and snow to easily slide off. This type of roof is common in traditional and suburban homes. Sloped roofs come in various styles, including gable, hip, gambrel, and shed, each offering its own aesthetic and functional benefits.
The key advantage of sloped roofs is their ability to manage water and snow runoff effectively. This reduces the risk of water pooling, which can cause leaks and other issues. Sloped roofs also provide additional space for attic insulation, contributing to better energy efficiency.
Types of Sloped Roof
Sloped roofs come in a wide variety of styles and materials, each offering different benefits in terms of aesthetics, durability, and weather resistance. To help you understand your options, let’s break them down into two main categories: based on material and based on pattern.
Sloped Roofs Based on Material –
The material you choose for a sloped roof affects not only its look but also its performance, lifespan, and maintenance needs. Below are some of the most common roofing materials used for sloped roofs:
1. Asphalt Shingles – The most widely used roofing in the U.S. Affordable, easy to install, and available in many colors and styles. They typically last 15–30 years and are ideal for most climates, though less durable than premium materials.
2. Clay or Concrete Tiles – Common on Mediterranean and Spanish-style homes. These tiles are long-lasting, fire-resistant, and insulate well. However, they are heavy and may require additional roof support. Installation is more expensive.
3. Metal Roofing – Gaining popularity for both traditional and modern homes. Metal roofs last 40–70 years, are lightweight, and shed rain and snow efficiently. While they cost more upfront, they lower energy bills by reflecting heat.
4. Wood Shingles or Shakes – Offer a warm, rustic look, especially on cottages or historic homes. They’re eco-friendly and insulating but need regular maintenance to protect against moisture, insects, and fire. Lifespan is around 20–40 years.
5. Slate Roofing – One of the most durable and elegant materials. Slate can last over 100 years, is fireproof, and handles extreme weather. It’s also very heavy and expensive, requiring a strong structure and expert installation.
6. Composite or Synthetic Shingles – Made to resemble slate, wood, or tile but are lighter and lower maintenance. They’re durable and weather-resistant, though quality varies. High-end versions can be as costly as natural materials.
Sloped Roofs Based on Pattern (Design/Shape) –
The pattern or shape of a sloped roof impacts how it sheds water, resists wind, and fits into the architectural style of your home. Here are the most common sloped roof designs:
1. Gable Roof – A classic triangular shape with two sloping sides. Simple, cost-effective, and great for shedding water and snow. Common in traditional American homes.
2.Hip Roof – All four sides slope downward, making it more stable and wind-resistant than gable roofs. Ideal for areas prone to storms or hurricanes.
3. Gambrel Roof – A barn-style roof with two slopes per side—the lower being steeper. Adds extra attic or living space and is often seen on Colonial and Dutch-style homes.
4. Mansard Roof – A French-inspired design with four sides and a steep lower slope. Maximizes interior space for top floors or attic conversions.
5. Shed Roof (Skillion) – A single sloped surface, usually found on modern homes or additions. Easy to build and ideal for installing skylights or solar panels.
6. Butterfly Roof – Two roof planes that slope inward, forming a V shape. Offers a unique, modern look and allows for rainwater harvesting and tall windows.
7. Combination Roof – Blends styles like gable, hip, or shed roofs to suit custom home layouts. Useful for large homes needing both function and architectural flair.
Pros and Cons of Flat Roofs vs. Sloped Roofs

Flat Roof Pros
- Cost-Effective Installation: Flat roofs are more affordable to install than sloped roofs due to fewer materials and simpler construction. Ideal for budget-conscious homeowners.
- Usable Space: Provides extra space for solar panels, rooftop gardens, or outdoor lounges—especially valuable in urban settings where space is limited.
- Easier Maintenance Access: The flat surface allows for safe and easy access for inspections, cleaning, or minor repairs without needing special equipment.
Flat Roof Cons
- Shorter Lifespan in Harsh Weather: Prone to damage from standing water, UV rays, and snow accumulation if not maintained properly.
- Higher Maintenance Demands: Needs regular cleaning to prevent clogged drains and water pooling, which can lead to leaks or mold.
- Drainage Challenges: Flat roofs require a reliable drainage system—if it’s blocked or poorly designed, water damage can occur quickly.
Sloped Roof Pros
- Superior Drainage & Weather Resistance: Water and snow slide off easily, reducing risk of leaks, structural damage, and ice dams—great for wet or snowy climates.
- Longer Lifespan: Durable and weather-resistant materials like shingles or metal can last decades with minimal repairs.
- Classic Curb Appeal: Traditional sloped roofs enhance a home’s look and are often more appealing to buyers, increasing resale value.
Sloped Roof Cons
- Higher Upfront Costs: More expensive due to complex framing and premium materials; may not suit tight renovation budgets.
- Difficult to Access: Steep angles make inspections and repairs riskier and more expensive, typically requiring professionals.
- Not Ideal for Modern Design: Sloped roofs can clash with minimalist or modern home styles that favor sleek, flat lines.
Key Factors to Consider When Choosing a Roof Type
1. Climate and Weather Conditions

When choosing between a flat or sloped roof, one of the most important considerations is your local climate. For homes in areas with heavy rain, snow, or frequent storms, sloped roofs are generally the better option. The natural angle of a sloped roof allows for better water and snow runoff, which helps prevent pooling, leaks, and ice dams.
On the other hand, flat roofs work well in dry climates with little rainfall, such as the southwestern United States. In these regions, the lack of precipitation reduces the need for drainage, making a flat roof a more cost-effective option.
2. Aesthetic and Architectural Style

The style of your home plays a significant role in your roofing decision. Flat roofs are often associated with modern or contemporary homes, providing a sleek, minimalist look. These roofs are ideal for urban settings where space is limited and rooftop access is desired.
Sloped roofs, in contrast, are more traditional and are commonly found in suburban or rural settings. Their classic design and various style options (e.g., gable, hip) make them a versatile choice for many different architectural styles.
3. Budget and Long-Term Investment

Flat roofs typically have a lower initial installation cost compared to sloped roofs, making them a more budget-friendly option for homeowners. However, they may require more frequent maintenance and repairs, which can add up over time.
Sloped roofs, while more expensive upfront, tend to have lower long-term maintenance costs due to their durability and resistance to water damage. Additionally, sloped roofs can add more value to your home, which could make them a better long-term investment.
4. Energy Efficiency and Insulation
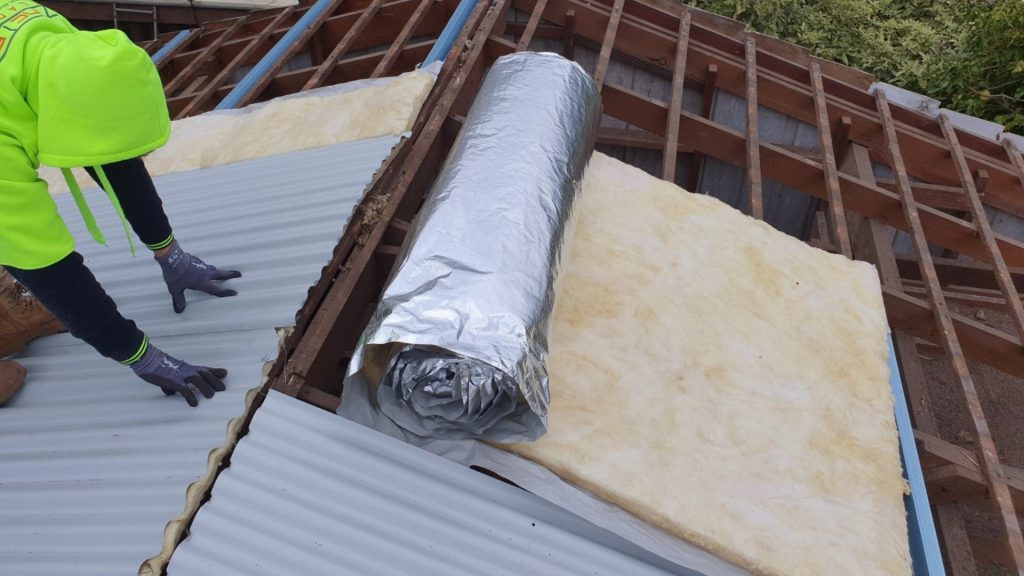
Sloped roofs provide more opportunities for insulation, particularly in the attic, which can improve energy efficiency. This is especially important in colder climates, where proper insulation can help keep your home warm during the winter months.
Flat roofs, on the other hand, can be equipped with reflective coatings or solar panels to enhance energy efficiency. In warmer climates, these options help reduce cooling costs by reflecting sunlight away from the home.
Roof Maintenance Tips for Both Roof Types

Regular roof maintenance is essential to ensure that your roof lasts for its full lifespan and protects your home effectively. Whether you have a flat roof or a sloped roof, each type requires its own approach to maintenance. Below are detailed maintenance tips to help you keep your roof in optimal condition:
Flat Roof Maintenance Tips
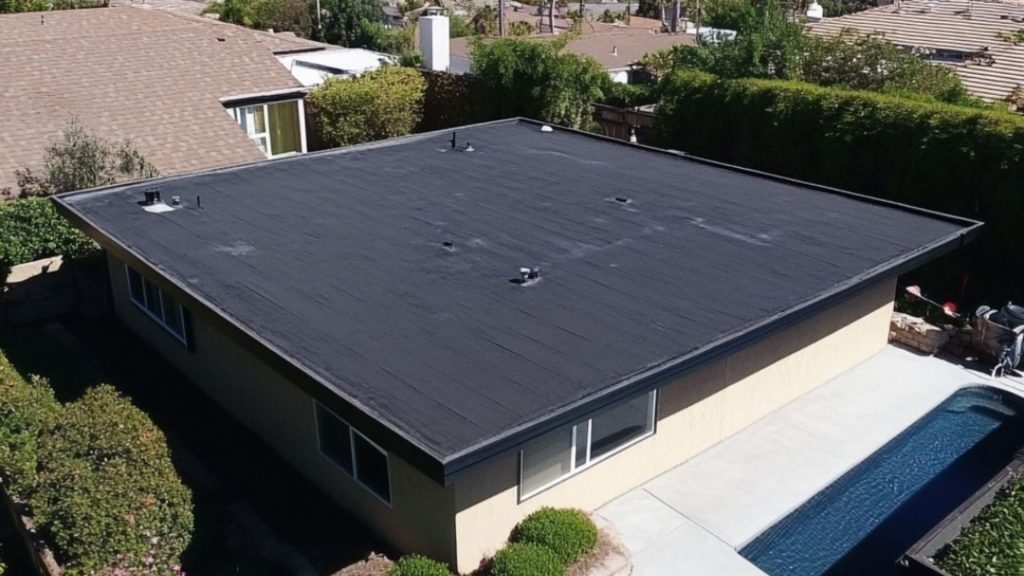
Flat roofs require consistent care to prevent issues like water pooling, leaks, and structural damage. Here’s a comprehensive guide to maintaining a flat roof:
1. Regular Inspections
Flat roofs are more vulnerable to damage than sloped roofs because of their minimal slope. Regular inspections, ideally twice a year (spring and fall), will help you spot problems before they become costly repairs.
What to Look For:
- Cracks: Small cracks in roofing materials can expand over time, leading to leaks.
- Ponding Water: Water should drain quickly from the roof. Ponding water can weaken the roofing materials and cause long-term damage.
- Blistering or Bubbles: These can form on the surface of the roof due to trapped moisture or air, leading to leaks.
Action Tip: Schedule professional inspections every few years to catch issues you may miss on your own.
2. Clear Debris Regularly
Flat roofs tend to accumulate leaves, branches, dirt, and other debris more easily than sloped roofs. If left unchecked, this debris can clog drains and scuppers, causing water buildup.
Action Tip:
- Clean Roof Surface: After heavy winds or storms, clear the roof of debris to prevent water from accumulating in low spots.
- Check Drains & Scuppers: Ensure that drains and scuppers are free from obstructions, especially after storms.
Why This Matters: Clogged drains lead to water pooling, which can weaken the roof membrane and cause leaks. Clean drains regularly to avoid costly water damage.
3. Check for Ponding
Ponding, or standing water, is one of the most common issues with flat roofs. It happens when water doesn’t drain properly and collects in depressions on the roof. This stagnant water can cause the roof material to degrade over time.
Action Tip:
- Install a Drainage System: If you notice ponding regularly, consider installing additional drainage channels or modifying the roof slope to improve water flow.
- Check After Rain: Inspect the roof immediately after heavy rain to ensure the water drains properly and doesn’t stay pooled in areas.
Why This Matters: Left unchecked, ponding water can cause the roof to warp, crack, and leak. Preventing ponding can significantly extend your roof’s lifespan.
4. Inspect for Signs of Wear or Damage on Roofing Membrane
Flat roofs usually have a single-layer membrane made of materials like EPDM, TPO, or modified bitumen. Over time, these materials can wear down due to UV exposure, foot traffic, or harsh weather conditions.
Action Tip:
- Look for Tears and Blisters: These issues can develop from heat exposure or physical damage.
- Check Seams and Edges: Inspect the seams where the membrane joins other parts of the roof. These are areas prone to leaks.
Why This Matters: Roof membranes protect against leaks and moisture infiltration. Addressing wear early can prevent costly repairs later.
Sloped Roof Maintenance Tips
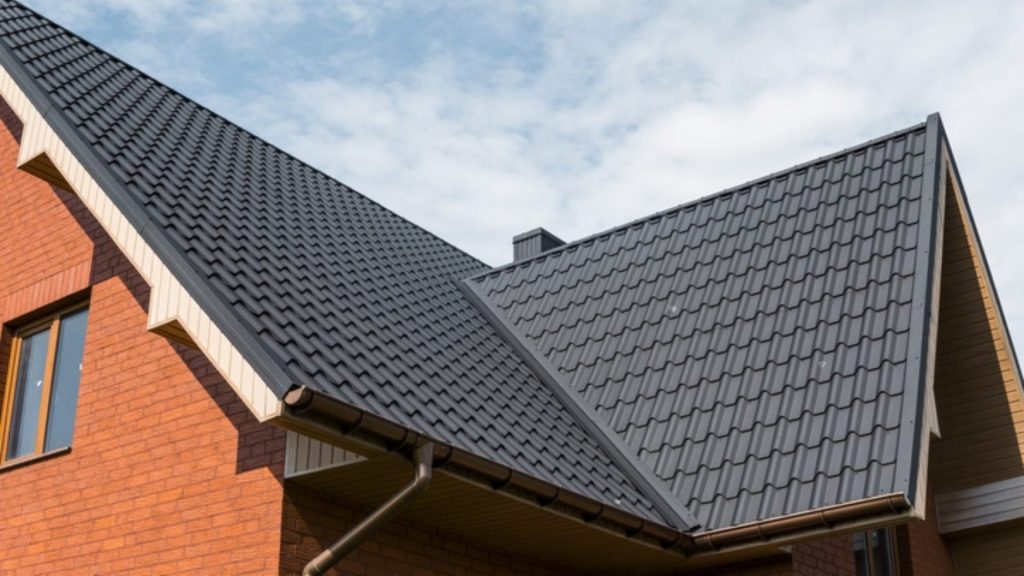
Sloped roofs are generally more resilient against the elements, but they still require regular maintenance to ensure their durability and effectiveness. Here’s how to care for a sloped roof:
1. Shingle or Tile Inspections
Over time, shingles or tiles on sloped roofs can become cracked, missing, or damaged due to weather conditions like hail, heavy winds, or aging. It’s important to inspect these components regularly.
What to Look For:
- Missing or Cracked Shingles/Tiles: If any are missing or cracked, water can infiltrate and damage your roof structure.
- Curling or Lifting Shingles: This often indicates that the shingles have reached the end of their lifespan or that there’s an underlying issue with your roof’s ventilation.
Action Tip:
- Replace Damaged Shingles: Replace cracked or missing shingles immediately to prevent leaks.
- Look for Granule Loss: If shingles are losing granules, it may be a sign of age, and replacement may be needed soon.
Why This Matters: Damaged shingles or tiles compromise your roof’s ability to protect your home from water infiltration and weather damage. Timely replacement helps prevent leaks and major repairs.
2. Gutter Cleaning
Gutters play an essential role in directing water away from your home, but they can quickly become clogged with leaves, twigs, and other debris. Clogged gutters can lead to water pooling on your roof or seeping into your home’s foundation.
Action Tip:
- Clean Gutters Quarterly: Clean your gutters at least four times a year, especially in fall after the leaves have fallen.
- Ensure Proper Downspout Flow: Ensure downspouts are clear and direct water at least 3 to 5 feet away from your home’s foundation.
Why This Matters: Keeping gutters clean ensures that rainwater is properly diverted away from your roof and home, preventing damage to the roof, siding, and foundation. Clogged gutters can lead to roof leaks, ice dams, or structural damage.
3. Flashing Check
Flashing is a critical component in sealing joints, vents, skylights, chimneys, and valleys where different roof planes meet. Over time, flashing can corrode, crack, or loosen, allowing water to seep through.
Action Tip:
- Inspect Flashing Regularly: Look for rust, cracks, or lifting edges around chimneys, vents, and skylights.
- Re-seal Flashing: If you notice any gaps or loose flashing, reseal them with roofing sealant or call a professional roofer to replace the flashing.
Why This Matters: Flashing is essential for preventing water infiltration around penetrations in your roof. Proper maintenance of flashing helps protect vulnerable areas from leaks and water damage.
4. Clean and Check for Moss or Algae Growth
In damp or shaded areas, moss and algae can grow on your roof’s surface, leading to premature aging of the roofing material.
Action Tip:
- Wash the Roof: Use a low-pressure power washer to remove moss or algae buildup, or apply a cleaning solution designed for roofing materials.
- Trim Overhanging Trees: If your roof is shaded by trees, trim branches regularly to reduce the amount of debris and moisture on the roof.
Why This Matters: Moss and algae retain moisture, which can cause your roofing materials to deteriorate faster. Removing them helps extend the life of your roof.
Which Roof Type Works Best for Your Home?
- Modern Homes in Urban Areas: Flat roofs are increasingly popular for their space efficiency and minimalist aesthetic. They’re perfect for green roofs, solar energy systems, or elevated outdoor living.
- Suburban or Family Homes: Sloped roofs remain the preferred choice due to their longevity, insulation potential, and timeless appearance.
Conclusion
Maintaining your roof is an ongoing task, but with regular inspections and a proactive approach to repairs, you can extend the life of your flat or sloped roof and prevent costly damages. Whether you have a flat roof that requires attention to drainage and membrane condition or a sloped roof that needs periodic shingle inspections and gutter cleaning, staying on top of maintenance will ensure your home remains protected and secure for years to come.
If you’re unsure about performing any of these tasks yourself, it’s always a good idea to consult with a professional roofer. Regular maintenance will not only improve your roof’s performance but also increase the long-term value of your home.
For a more personalized recommendation, we encourage you to contact Best Enterprises General Contracting for a free consultation. Our expert team can help you determine the best roofing solution for your home based on your specific needs and preferences.



