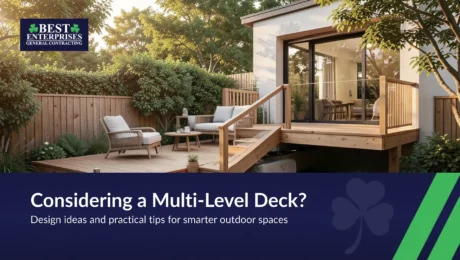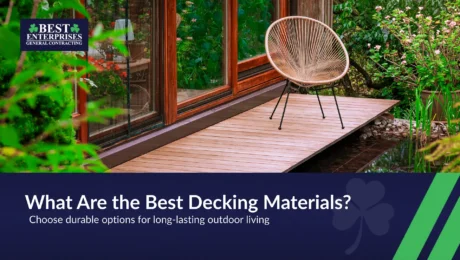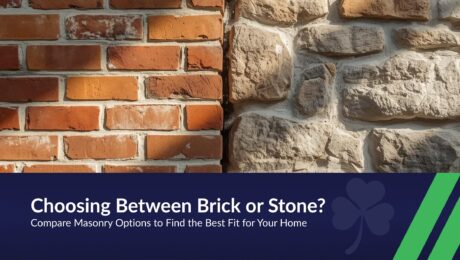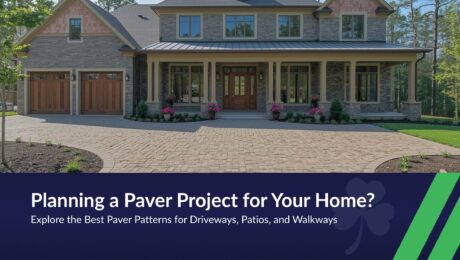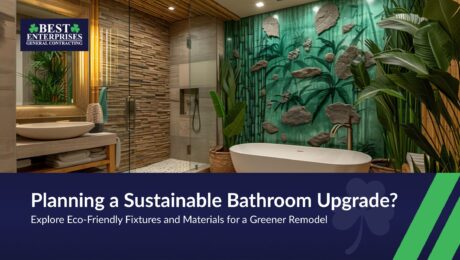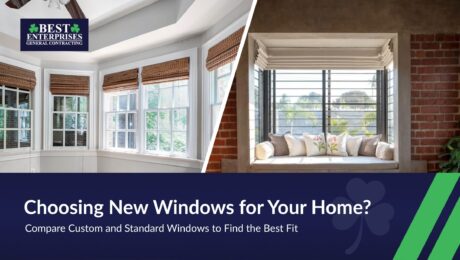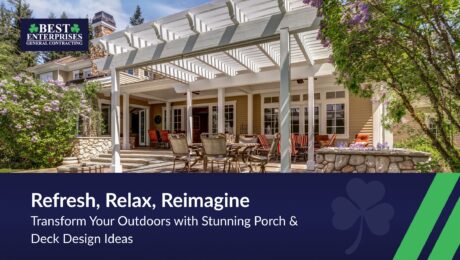Multi-Level Decks: Design Ideas & Practical Considerations
Summary
- Multi-level decks create functional outdoor zones by using tiered platforms for dining, lounging, grilling, or entertaining, ideal for sloped yards and walk-out basements.
- They increase property value and improve traffic flow, offering structured spaces that feel organized and spacious.
- Smart planning is essential, including evaluating yard layout, drainage, frost depth, load requirements, and defining the purpose of each level.
- Material choice impacts cost and maintenance, with pressure-treated wood being budget-friendly and composite/PVC offering long-term durability with less upkeep.
- Professional installation ensures safety and code compliance, especially for structural integrity, permits, heavy features, and long-term durability.
A well-designed deck can completely change how you use your backyard. But if you want more than a simple platform, a multi level deck design offers flexibility, style, and serious functionality. Whether you’re working with a sloped yard or just want defined outdoor living zones, multi-level decks give you room to entertain, relax, and add value to your home.
In this guide, you’ll discover smart multi level deck ideas, practical planning tips, cost considerations, and what to know before building. If you’re considering a custom outdoor space in the U.S., this article will help you make informed decisions before construction begins.
What is a Multi-Level Deck?
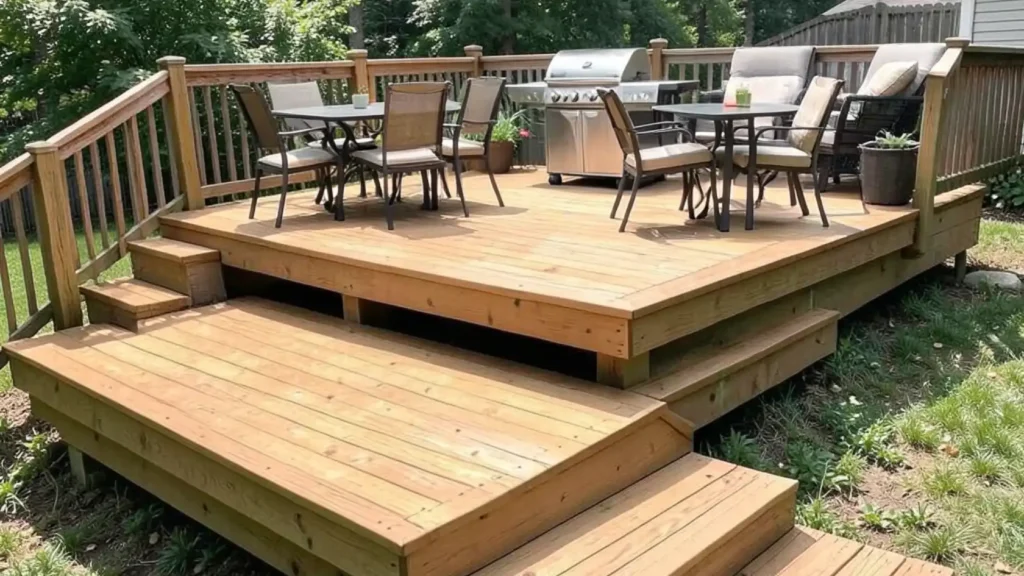
A multi-level deck features two or more connected platforms built at different heights. Instead of one flat surface, the deck steps down or up in tiers. Each level can serve a different purpose: dining on one, lounging on another, and grilling on a separate section.
This layout works especially well for:
- Sloped backyards
- Homes with walk-out basements
- Large families who entertain often
- Homeowners wanting a structured outdoor layout
Unlike a traditional single-level deck, this design allows you to create defined spaces without walls. That’s why multi level deck design ideas for backyard renovations continue to grow in popularity across the U.S.
Why Homeowners Love Multi Level Deck Designs
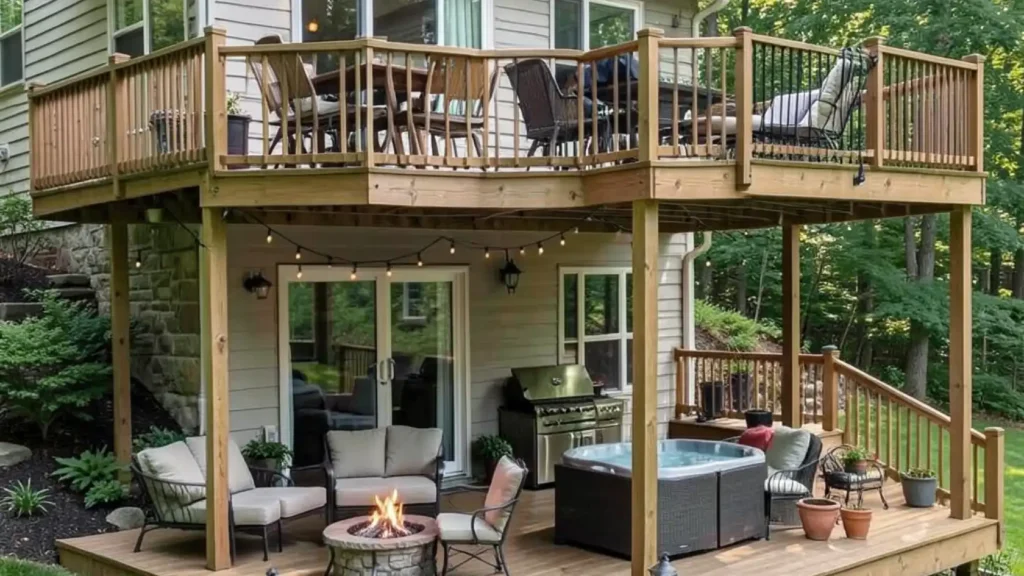
1. Maximizes Usable Outdoor Space
Instead of fighting your yard’s slope, you can work with it. Tiered construction reduces the need for extensive grading while creating natural transitions between areas.
For example:
- Upper level: dining table near the kitchen
- Middle level: casual seating or outdoor kitchen
- Lower level: fire pit or hot tub
This separation improves flow and prevents overcrowding when guests gather.
2. Boosts Property Value
According to the National Association of Realtors, outdoor living upgrades consistently rank high among projects that appeal to buyers. A professionally built deck increases visual appeal and functional space, which can make your home stand out in competitive markets.
3. Improves Entertaining and Traffic Flow
With a single deck, everything happens in one place. A multi-level layout naturally directs movement. Guests can circulate between areas without blocking the grill or bumping into furniture.
Multi Level Deck Ideas to Inspire Your Backyard
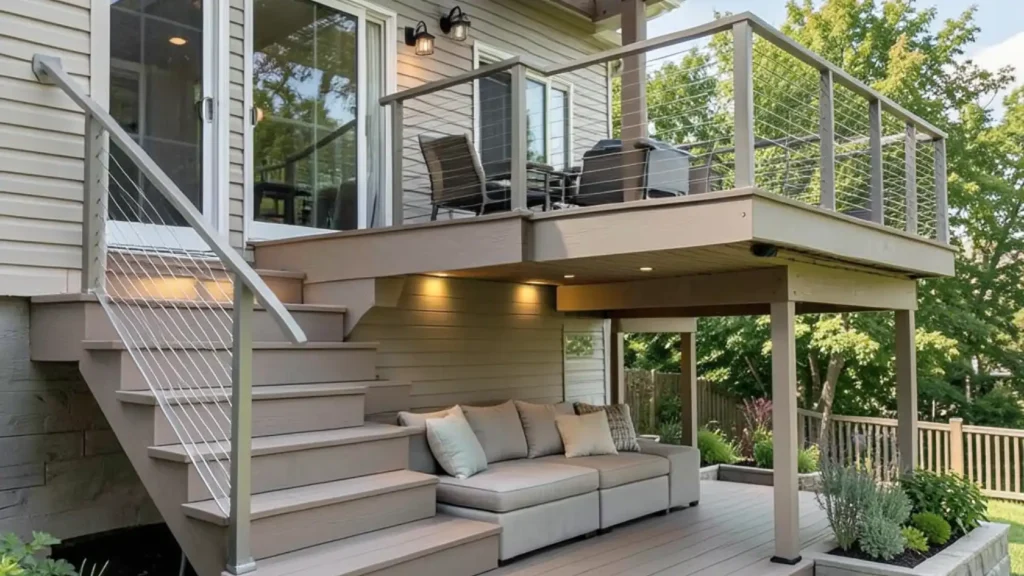
Let’s explore design approaches that balance style and practicality.
1. Tiered Entertaining Zones
This is one of the most requested multi level deck ideas. The upper tier connects to your home’s main entrance. From there, wide stairs lead down to a relaxed seating area with built-in benches. This layout feels intentional and organized.
2. Modern Multi Level Deck Design
A modern multi level deck design typically features:
- Composite decking in neutral tones
- Horizontal cable railing systems
- Integrated LED stair lighting
- Clean lines with minimal ornamentation
Composite materials have grown in popularity because they resist fading, splintering, and insect damage. Many brands now offer 25-year warranties.
3. Backyard Designs for Sloped Terrain
Sloped yards can be expensive to level. Multi-tier decks eliminate that need. By building at staggered elevations, contractors reduce soil disturbance and improve drainage management.
You can also integrate retaining walls or planters into the structure for added visual interest.
4. Covered and Open Combinations
Some homeowners add a pergola or covered upper level while leaving the lower level open to the sky. This creates shade without sacrificing sunlight entirely.
How to Plan a Multi Level Deck Design
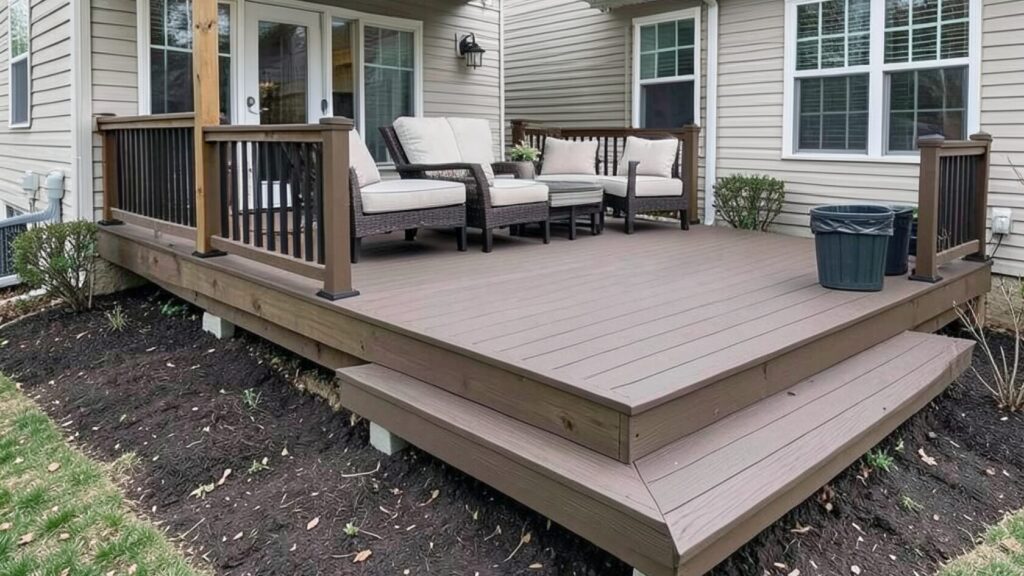
Careful planning makes the difference between a deck that looks good and one that functions well for decades.
1. Assess Your Yard Layout
Start with elevation changes and drainage patterns. Water should flow away from your home and not pool between tiers. A contractor will measure soil conditions and determine appropriate footing depth based on local frost lines.
In many U.S. regions, frost depth can range from 12 to 48 inches. Proper footing placement prevents shifting during freeze-thaw cycles.
2. Define the Purpose of Each Level
Before finalizing your design, ask yourself:
- Will you host large gatherings?
- Do you want an outdoor kitchen?
- Is privacy important?
- Do you plan to add a hot tub or fire feature?
Each purpose affects load requirements and layout.
3. Choose the Right Materials
Your material choice affects cost, maintenance, and lifespan.
4. Pressure-treated lumber
- Affordable upfront
- Requires staining and sealing every 2–3 years
5. Composite decking
- Higher initial cost
- Minimal maintenance
- Long lifespan
6. PVC decking
- Lightweight
- Moisture-resistant
- Ideal for humid climates
In coastal or humid states, composite or PVC often outperforms natural wood over time.
How to Build a Multi Level Deck (Step-by-Step Overview)
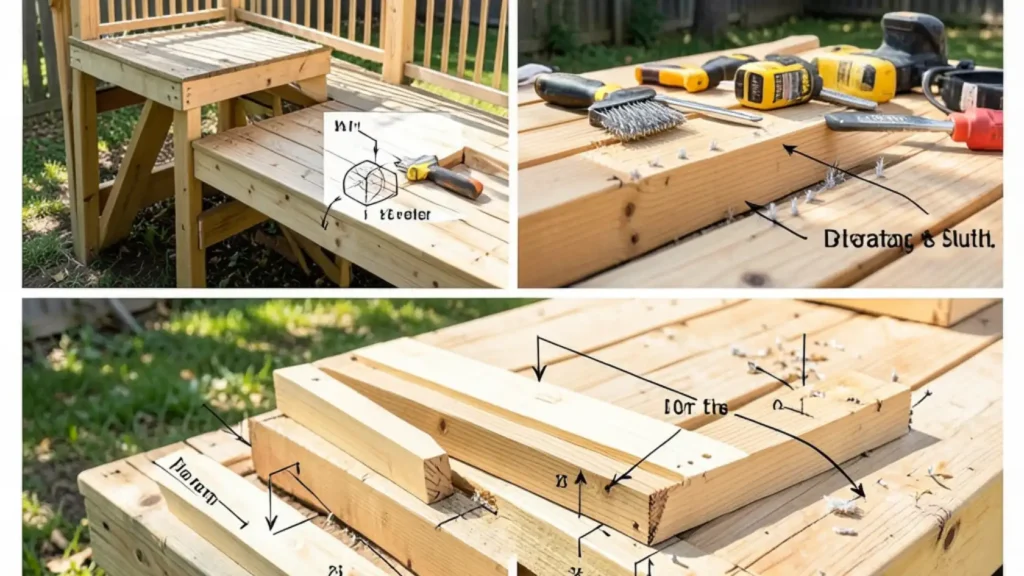
If you’re researching how to build a multi level deck, here’s a simplified overview of the process. While experienced DIYers can attempt it, most homeowners benefit from hiring a licensed contractor.
Step 1: Design and Engineering
A contractor creates detailed drawings that account for weight loads, joist spacing, stair placement, and railing height. Structural integrity matters more in multi-tier designs because of height changes.
Step 2: Permits and Local Codes
Most U.S. municipalities require permits for elevated decks. Codes typically regulate:
- Guardrail height (usually 36–42 inches)
- Stair rise and run dimensions
- Ledger board attachment methods
You can review model building standards through the International Code Council, though local rules may vary.
Step 3: Foundation and Framing
Concrete footings anchor support posts below the frost line. Builders then construct beams and joists to form the deck’s skeleton.
Precision matters here. Poor framing can lead to sagging or uneven levels.
Step 4: Decking, Railings, and Stairs
Deck boards are installed perpendicular to joists. Railings and staircases connect levels seamlessly. Lighting and built-in seating often go in at this stage.
Step 5: Inspection and Finishing Touches
After inspection approval, contractors apply finishes (if using wood) and complete final adjustments.
Practical Considerations Before Installation
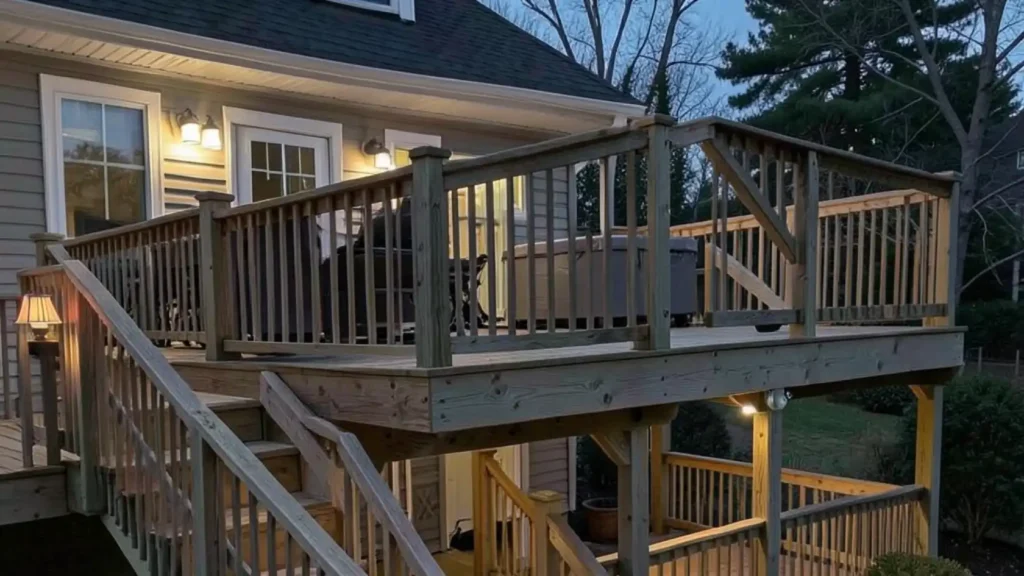
1. Safety and Structural Strength
Multi-level decks require careful load calculations, especially if you plan to install heavy features like hot tubs or outdoor kitchens. Always confirm that your structure meets residential load requirements.
2. Maintenance Requirements
Wood decks require consistent upkeep. Composite materials reduce maintenance but still need occasional cleaning.
Plan for:
- Annual inspections
- Cleaning debris between boards
- Checking fasteners and railings
3. Drainage and Water Control
Water runoff from upper tiers should not damage lower levels. Contractors often install flashing and drainage systems to protect structural components.
4. Accessibility and Stair Design
Wide staircases improve safety and traffic flow. Adding lighting along steps reduces fall risks at night.
How Much Does a Multi-Level Deck Cost in the U.S.?
Costs vary based on size, material, and region. On average:
- Basic pressure-treated multi-level decks: $35–$50 per square foot
- Composite multi-level decks: $45–$70+ per square foot
Complex layouts with built-in kitchens, pergolas, or premium railings increase overall costs.
Labor accounts for a significant portion of total investment, especially when engineering and custom carpentry are involved.
Modern Trends in Multi Level Deck Design
Outdoor living continues to evolve. Popular features include:
- Built-in benches with storage
- Integrated LED lighting
- Cable or glass railing systems
- Outdoor kitchens and bars
- Eco-friendly decking materials
Homeowners increasingly treat decks as outdoor rooms rather than simple add-ons.
Why Professional Installation Matters
Building a multi-level deck involves structural engineering, code compliance, and precision craftsmanship. Hiring experienced professionals reduces costly mistakes and ensures long-term durability.
At Best Enterprises General Contracting, our team specializes in designing and building custom decks tailored to your property and lifestyle. We handle permits, structural planning, and material selection so you can focus on enjoying your outdoor space.
If you’re exploring multi level deck design ideas for backyard transformation, working with experts ensures your project meets local codes and stands the test of time.
Ready to Transform Your Backyard?
A thoughtfully planned multi level deck design creates defined spaces, improves flow, and enhances your home’s value. Whether you prefer a traditional wood layout or a modern multi level deck design with composite materials, the right plan makes all the difference.
If you’re ready to explore how to build a multi level deck that fits your home and budget, contact Best Enterprises General Contracting today. Schedule a consultation and take the first step toward a functional, beautiful outdoor living space built to last.
Best Decking Materials for Long-Lasting Outdoor Living
Summary
- PVC suits humid and coastal areas, composite handles freeze–thaw cycles, and aluminum performs best in harsh or wildfire-prone climates.
- Wood and cedar need regular sealing, while composite and PVC offer low-maintenance, no-stain solutions.
- Wood costs less upfront but requires more upkeep; composite, PVC, and aluminum offer longer lifespan and better ROI.
- Wood is affordable, cedar is naturally beautiful, composite balances durability, PVC resists moisture, and aluminum lasts longest.
- Proper framing and ventilation improve durability, safety, and warranty protection for any decking choice
A deck should feel like an extension of your home, not a weekend repair project waiting to happen. Whether you’re hosting summer cookouts, relaxing with family, or increasing your home’s resale value, choosing the best decking material makes all the difference.
The right material affects durability, safety, maintenance costs, and long-term value. Climate, budget, and lifestyle all play a role in determining the best materials for outdoor decks. In this guide, we’ll break down the top options: pressure-treated wood, cedar, composite decking materials, PVC decking boards, aluminum, and more so you can make a confident, informed decision.
What Makes the Best Decking Material for Outdoor Living?
There isn’t a one-size-fits-all answer. The best choice depends on how you plan to use your deck and where you live.
Durability in Different U.S. Climates
Weather impacts performance more than most homeowners realize.
- South & Southwest: Intense heat and UV exposure can cause fading and surface damage. Composite and PVC products with UV protection perform well here.
- Southeast & Coastal States: High humidity and salt air demand moisture-resistant materials. PVC decking boards excel in these environments.
- Northeast & Midwest: Freeze–thaw cycles stress traditional wood. Composite decking materials resist cracking and splitting better than untreated lumber.
Matching material to climate protects your investment and reduces future repairs.
Maintenance Requirements
Every decking material comes with upkeep expectations.
Pressure-treated wood requires staining and sealing every 1–3 years. Cedar needs regular sealing to preserve its color. Composite and PVC boards require occasional cleaning but no sealing. Aluminum needs little more than routine washing.
If you want the best low maintenance decking boards for outdoor living, composite and PVC typically top the list.
Budget vs. Long-Term Value
Upfront price matters but lifecycle cost matters more.
- Pressure-treated wood costs less initially but demands ongoing maintenance.
- Composite and PVC cost more upfront yet last significantly longer.
- Aluminum carries a premium price but can last 40–50 years.
According to industry remodeling reports from the National Association of Home Builders (NAHB), outdoor upgrades like decks consistently rank among projects that improve resale appeal. Choosing the right material can strengthen ROI when it’s time to sell.
Pressure-Treated Wood – Affordable and Traditional
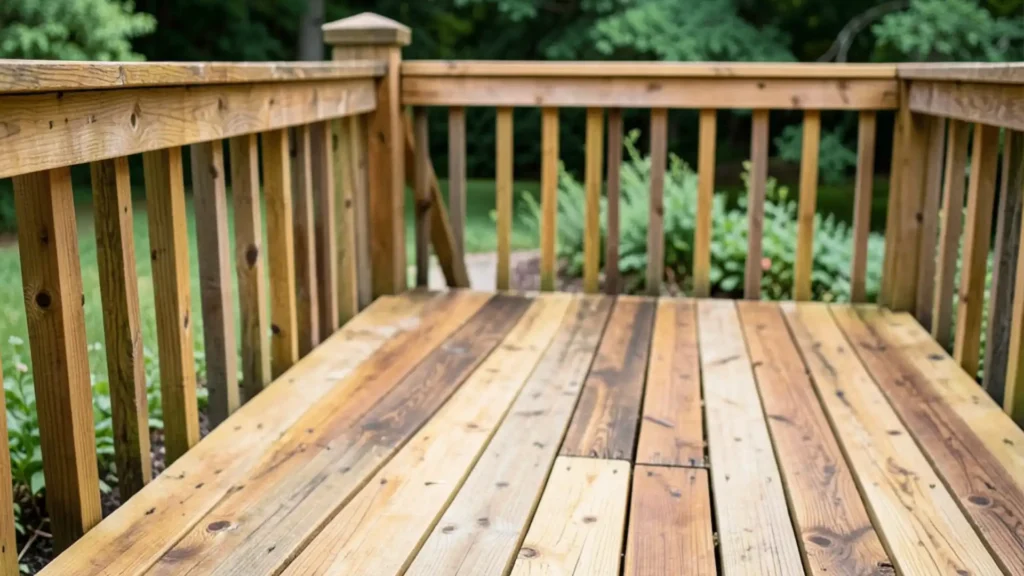
Pressure-treated lumber remains one of the most widely used decking materials in the United States. It’s easy to source and budget-friendly.
Why It’s Popular
Homeowners often choose pressure-treated wood because:
- It offers the lowest upfront cost.
- Contractors can easily customize it.
- It provides a classic wood appearance.
Pros and Cons
Pros:
- Affordable and accessible
- Simple to repair
- Natural wood look
Cons:
- Requires regular staining and sealing
- Prone to warping, cracking, and splintering
- Shorter lifespan (typically 10–15 years with maintenance)
Best For
Pressure-treated wood works well for homeowners seeking cost-effective solutions and those comfortable with ongoing maintenance. It’s not usually considered the best decking material for long-term, low-maintenance living but it fits tighter budgets.
Cedar and Redwood – Natural Beauty with Moderate Maintenance
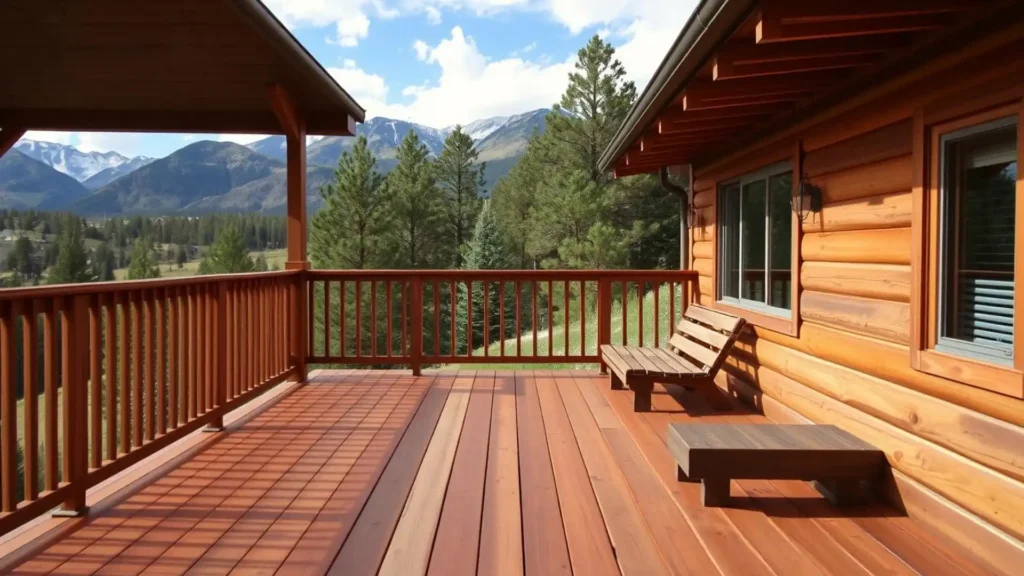
Cedar and redwood appeal to homeowners who value natural aesthetics. These woods contain natural oils that resist insects and decay.
1. Natural Resistance to Rot and Insects
Cedar performs especially well in milder climates. It offers better durability than untreated lumber but still requires protection from moisture.
2. Maintenance Needs
Without sealing, cedar fades to a gray tone. Many homeowners appreciate that look, but maintaining the original color requires periodic sealing.
3. Is It Worth the Investment?
Cedar typically falls in the mid-range price category. It suits homeowners who prioritize appearance and are willing to maintain it.
Composite Decking Materials – Durability with Low Maintenance
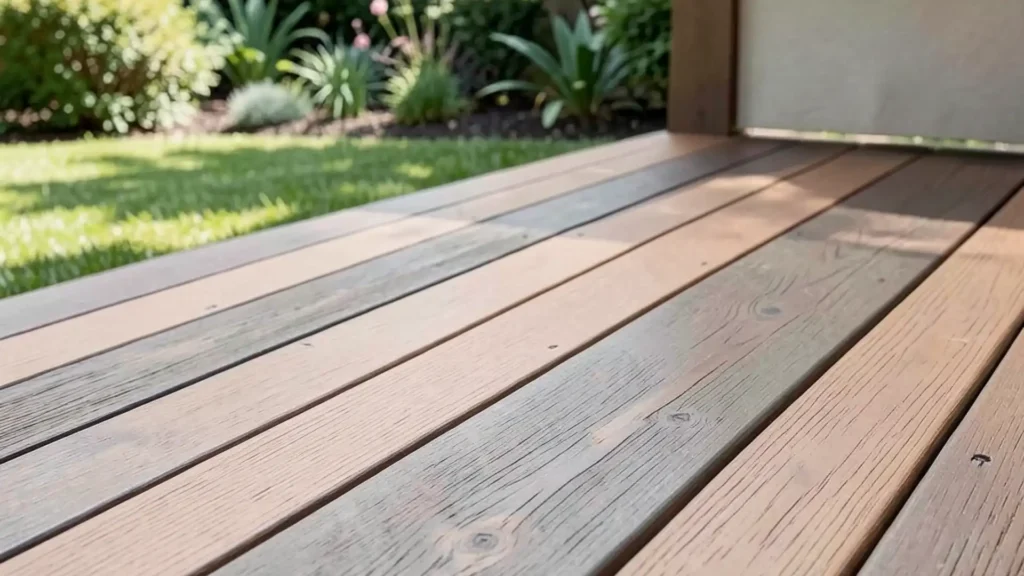
Composite decking materials combine recycled wood fibers and plastic. The result is a board that resists rot, insects, and splintering.
What Are Composite Decking Materials?
Manufacturers engineer composite boards to mimic real wood grain while eliminating many of wood’s weaknesses.
Benefits of Composite Decking
- Fade-resistant finishes
- No staining or sealing
- Long lifespan (20–30+ years)
- Consistent color and texture
Many homeowners consider composite a strong candidate for the best decking materials for outdoor living spaces because it balances durability and aesthetics.
Why It’s So Popular
Composite suits busy families who want durability without yearly upkeep. It also appeals to buyers in resale markets because it signals low maintenance.
PVC Decking Boards – Maximum Moisture Resistance
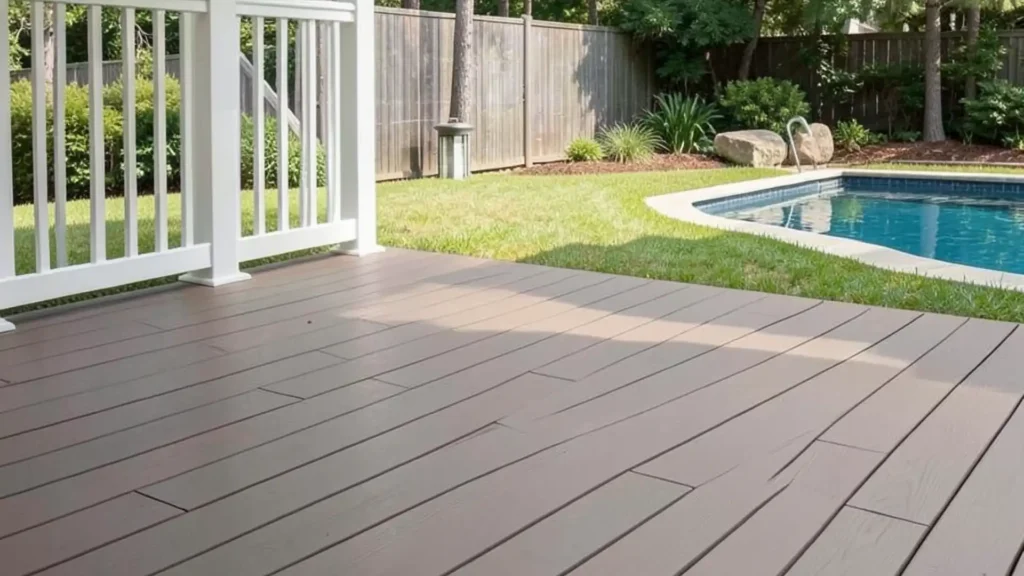
PVC decking boards contain no organic material. That makes them highly resistant to mold, mildew, and moisture damage.
What Makes PVC Different?
Unlike composite, PVC is fully synthetic. It won’t absorb water or support rot.
Key Advantages
- Extremely moisture-resistant
- Ideal for pool decks and coastal homes
- Minimal maintenance
- Long lifespan (often 30+ years)
Is PVC the Best Low Maintenance Decking Board for Outdoor Living?
For homeowners in humid climates or near water, PVC often stands out as one of the best low maintenance decking boards for outdoor living. It typically costs more than composite but delivers excellent moisture protection.
Aluminum Decking – Premium and Long-Lasting Option
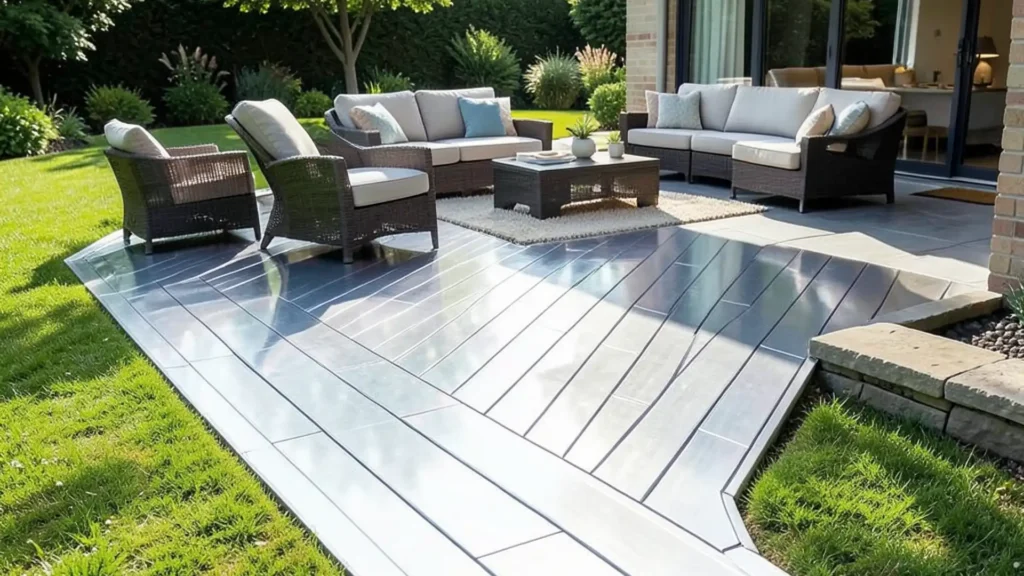
Aluminum decking isn’t as common, but it offers impressive strength and longevity.
Why It’s Gaining Popularity
- Fire-resistant
- Slip-resistant
- Resistant to rust and insect damage
Pros and Cons
Aluminum can last 40–50 years or more. However, it comes with a higher upfront investment. It works well in wildfire-prone regions and for homeowners planning to stay long term.
Comparing the Best Materials for Outdoor Decks
Here’s a quick overview:
Material | Lifespan | Maintenance | Climate Suitability | ROI Potential |
Pressure-Treated Wood | 10–15 yrs | High | Mild climates | Moderate |
Cedar/Redwood | 15–20 yrs | Moderate | Dry climates | Moderate |
Composite | 20–30+ yrs | Low | Most U.S. climates | High |
PVC | 30+ yrs | Very Low | Humid/coastal | High |
Aluminum | 40–50+ yrs | Very Low | Harsh climates | Long-term |
Which is the Best Decking Material for Your Home?
- Budget-conscious homeowners: Pressure-treated wood
- Luxury outdoor living spaces: Composite or PVC
- Low-maintenance priorities: PVC or composite
- Harsh climate areas: Aluminum or PVC
How to Choose the Best Decking Materials for Outdoor Living Spaces
Start with your lifestyle.
1. Consider Your Lifestyle
If you entertain often, choose materials that resist stains and wear. Families with kids and pets benefit from splinter-free surfaces like composite or PVC. Pool or waterfront properties demand moisture resistance.
2. Think About Long-Term Maintenance
Ask yourself:
- How much time do I want to spend on upkeep?
- Am I comfortable resealing every few years?
- Do I want a “set it and forget it” option?
Answering these questions narrows your choices quickly.
3. Work with a Professional Contractor
Installation quality affects durability just as much as material choice. Proper framing, ventilation, and fastening systems extend the life of your deck and protect manufacturer warranties.
You can explore professional deck installation services at Best Enterprises General Contracting to see examples of durable, climate-appropriate designs.
Why Homeowners Trust Best Enterprises General Contracting for Deck Installation
Choosing the right material matters. Installing it correctly matters even more.
Best Enterprises General Contracting designs decks that match climate conditions, lifestyle needs, and long-term goals. Our team focuses on:
- Custom deck design
- Durable framing systems
- Premium materials
- Clear, detailed estimates
We guide homeowners through every step so they feel confident in their investment.
Conclusion
The best decking material isn’t simply the cheapest or the trendiest option. It’s the one that fits your climate, budget, and lifestyle.
Pressure-treated wood works for budget projects. Cedar offers natural beauty. Composite decking materials balance durability and style. PVC decking boards deliver exceptional moisture resistance. Aluminum provides unmatched longevity.
If you’re ready to upgrade your outdoor living space, schedule a consultation with Best Enterprises General Contracting. Let’s build a deck that looks great, performs well, and lasts for decades.
Brick vs Stone Masonry: Which is Better for Your Home?
Summary
- Brick and stone masonry both offer long-term durability, but brick is more budget-friendly while stone delivers a premium, high-end appearance.
- Brick masonry provides uniform design, easier installation, and predictable costs, making it ideal for full exterior walls and classic home styles.
- Stone masonry stands out for its natural beauty and weather resistance, especially in harsh climates, though it typically comes with higher material and labor costs.
- Maintenance needs differ—brick mainly requires occasional mortar repointing, while stone may need sealing and specialized care depending on the stone type.
- The best choice depends on your priorities, including budget, climate, desired aesthetics, and long-term home value—many homeowners successfully combine both materials for balanced results.
Choosing between brick and stone masonry can feel overwhelming. Both materials look great, both last for decades, and both come with different price points and maintenance needs. Many homeowners struggle because the right choice is not only about appearance. It also affects durability, long-term upkeep, energy efficiency, and resale value.
This guide breaks down the real differences between brick vs stone masonry. You will learn how each material performs in US climates, what installation and maintenance look like, how costs compare, and which option works best for different parts of your home. By the end, you should feel confident about selecting the masonry solution that fits your home and budget.
Understanding the Basics of Masonry Materials
What is Brick Masonry?
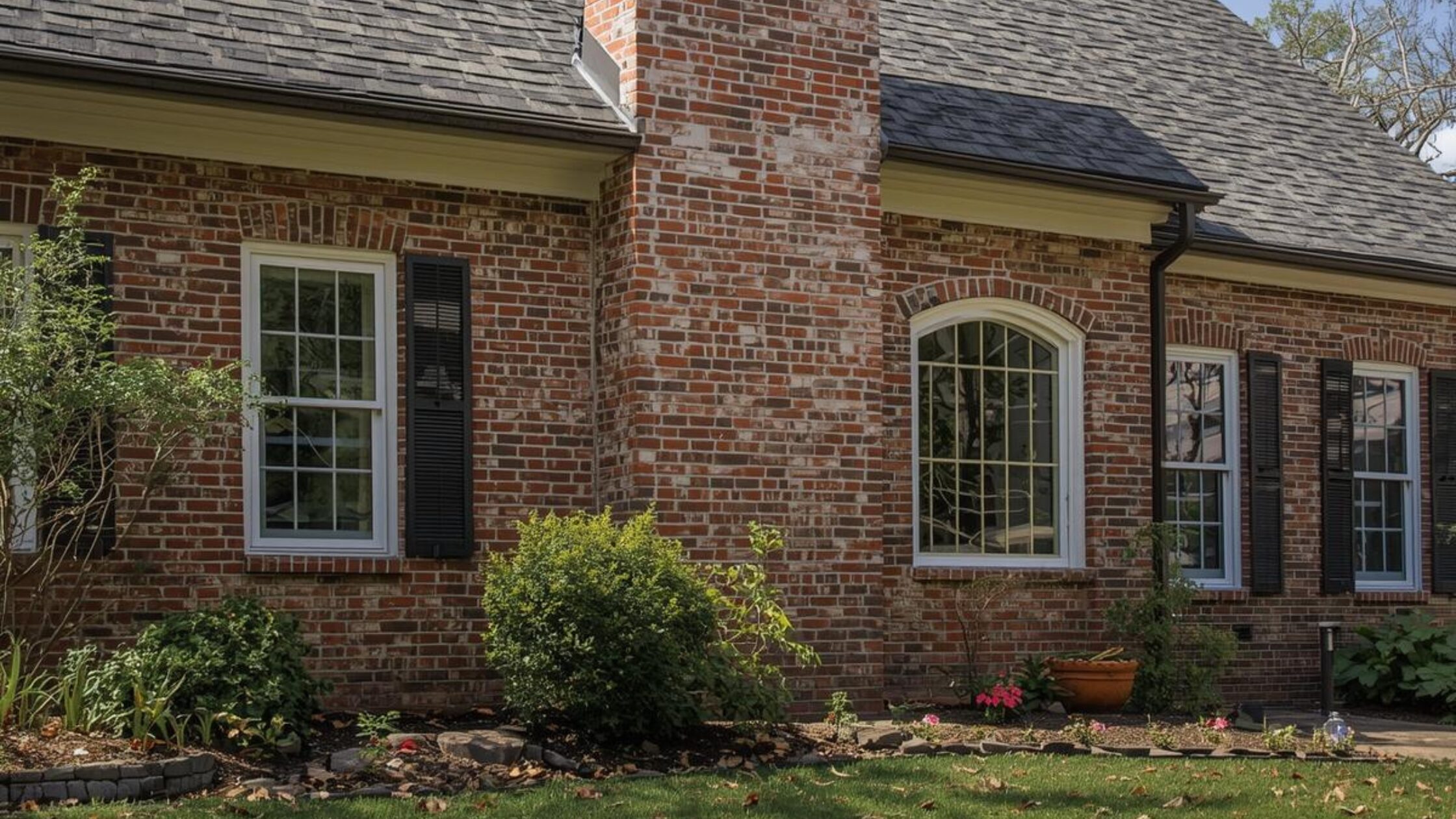
Brick masonry uses kiln-fired clay or shale bricks bonded together with mortar. According to the Brick Industry Association, fired clay bricks are engineered to provide long-term durability, fire resistance, and structural stability in residential construction.
One major advantage of brick masonry is uniform sizing. Because bricks come in standard dimensions, installers can create straight lines and predictable structural patterns. Color consistency also makes it easier to match repairs or additions later.
In US residential construction, brick masonry commonly appears in:
- Exterior home facades
- Chimneys and fireplaces
- Walkways and patios
- Garden and privacy walls
Homeowners often choose brick because it balances affordability, durability, and classic curb appeal.
What is Stone Masonry?
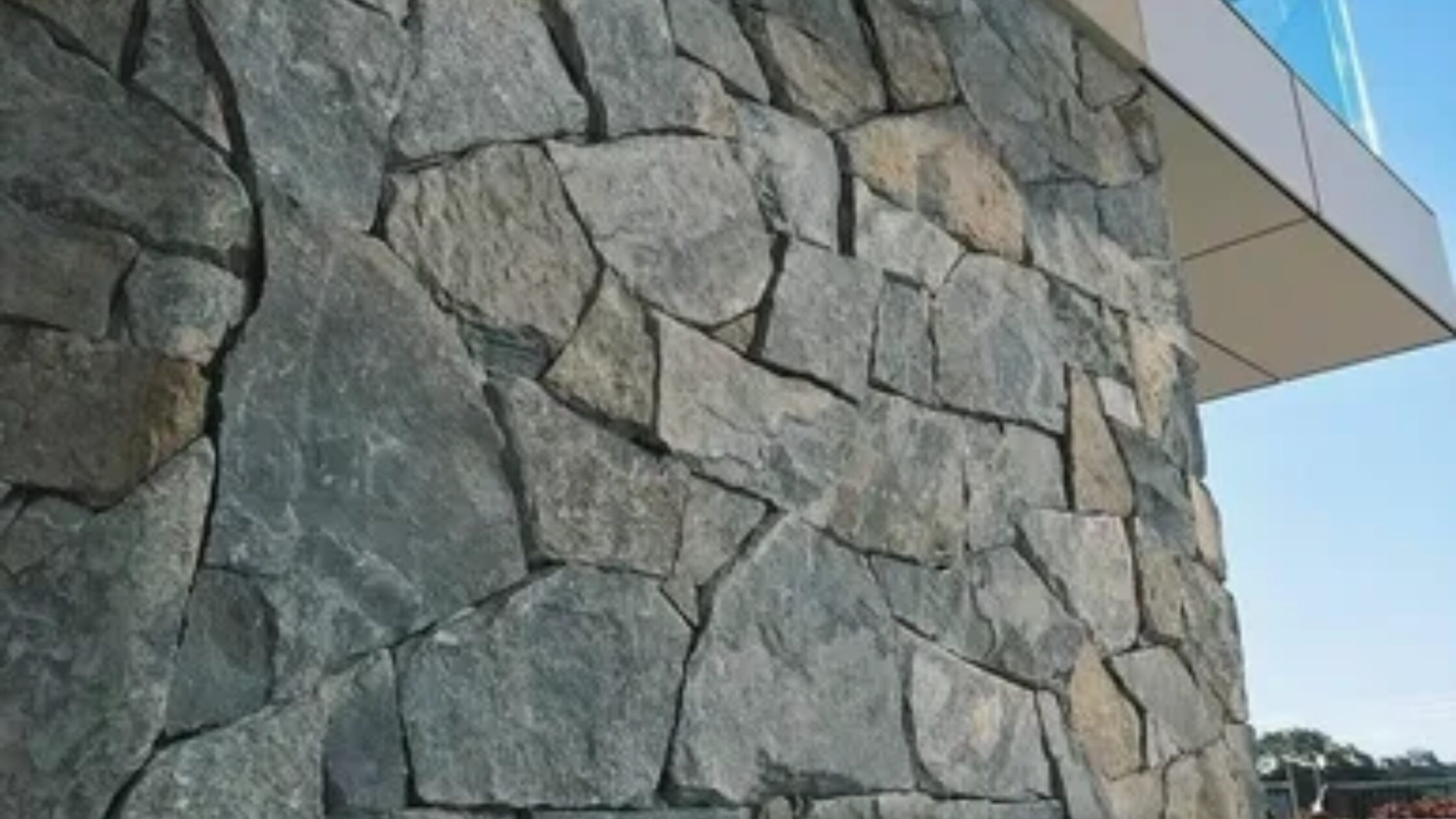
Stone masonry uses either natural stone or manufactured stone veneer. Natural stone includes materials such as limestone, granite, and fieldstone. The Natural Stone Institute highlights that stone offers exceptional durability and weather resistance when properly installed.
Stone masonry is frequently used for:
- Front-facing exterior accents
- Fireplace surrounds
- Retaining walls and landscaping features
- Foundation cladding
Stone stands out for its organic appearance and premium look. Each piece varies in texture and color, which creates a unique finish that many homeowners prefer.
Brick vs Stone Masonry: Key Differences at a Glance
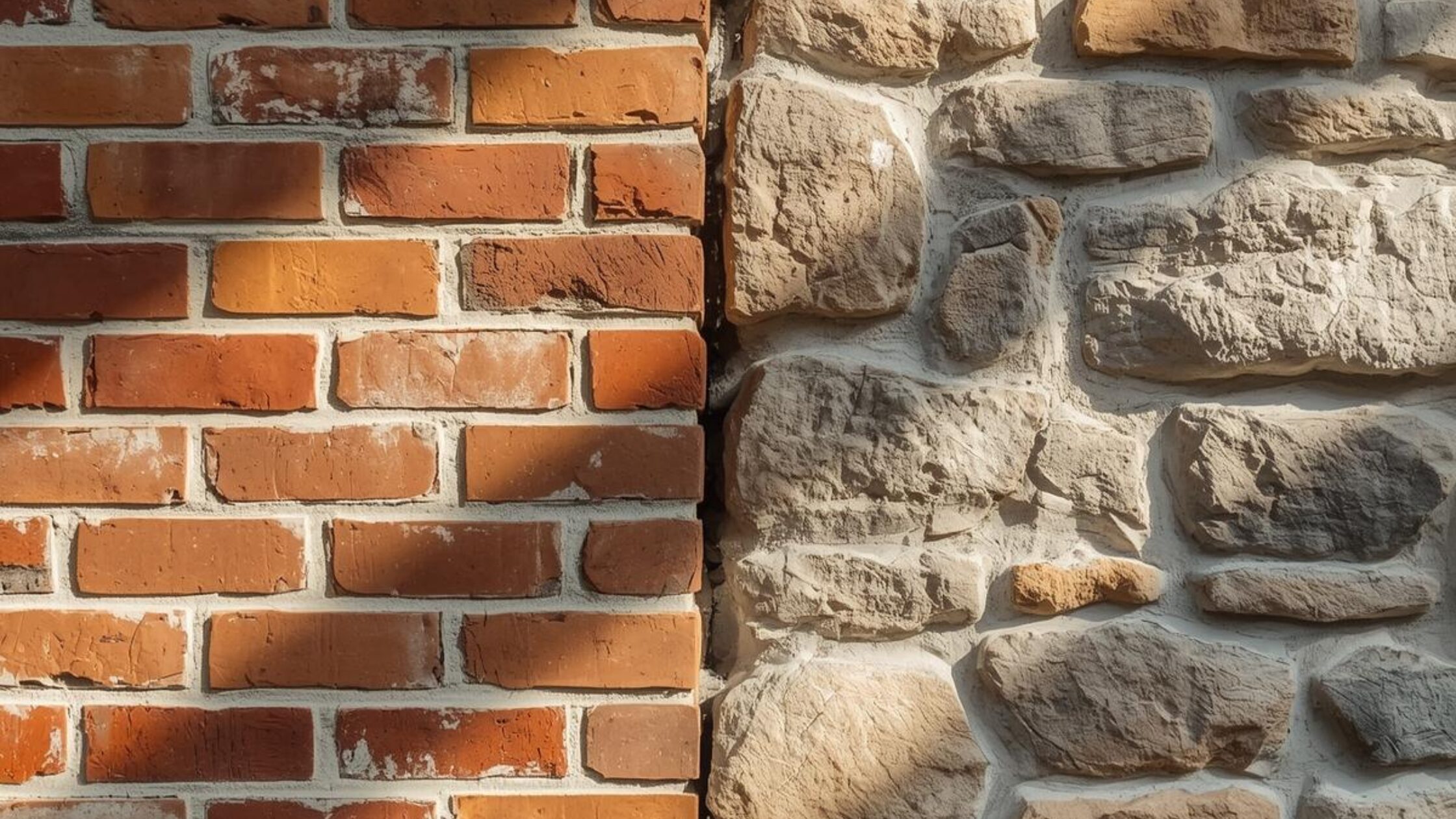
1. Material Composition
- Brick Masonry uses kiln-fired clay or shale bricks with uniform shape and size, ensuring consistency.
- Stone Masonry features natural stone or manufactured stone veneer, offering irregular shapes and organic character.
2. Appearance & Aesthetic Appeal
- Brick Masonry delivers a clean, consistent look ideal for structured and symmetrical designs.
- Stone Masonry provides rich texture and natural color variations, creating a distinctive, upscale appearance.
3. Installation Complexity
- Brick Masonry is faster and more straightforward to install due to standardized brick dimensions.
- Stone Masonry requires precise fitting and craftsmanship, making installation more complex.
4. Labor Skill Requirements
- Brick Masonry typically requires a moderate skill level, suitable for most residential builds.
- Stone Masonry demands experienced masons for accurate cutting, placement, and alignment.
5. Structural Applications
- Brick Masonry is commonly used for full-load-bearing exterior walls.
- Stone Masonry is primarily used as veneer, façade accents, or decorative architectural elements.
6. Weight & Structural Load
- Brick Masonry is relatively lightweight and easier to support structurally.
- Stone Masonry is significantly heavier, often requiring additional reinforcement.
7. Maintenance & Durability
- Brick Masonry requires minimal upkeep, with occasional mortar repointing over time.
- Stone Masonry may need sealing and specialized cleaning depending on the stone type.
8. Cost Considerations
- Brick Masonry is generally more affordable and budget-friendly.
- Stone Masonry involves higher upfront costs, particularly when using natural stone.
9. Design Flexibility
- Brick Masonry suits both traditional and modern designs with a uniform finish.
- Stone Masonry excels in custom, luxury, and statement architectural designs.
10. Ideal Choice For
- Brick Masonry: Homeowners seeking durability, consistency, and cost control.
- Stone Masonry: Homeowners prioritizing visual impact, uniqueness, and premium curb appeal.
If you value uniform design, predictable installation, and cost control, brick masonry is often the better fit. If you want a one-of-a-kind exterior appearance with strong visual depth, stone masonry delivers standout curb appeal.
Durability and Longevity in US Climates
1. How Brick Performs Over Time
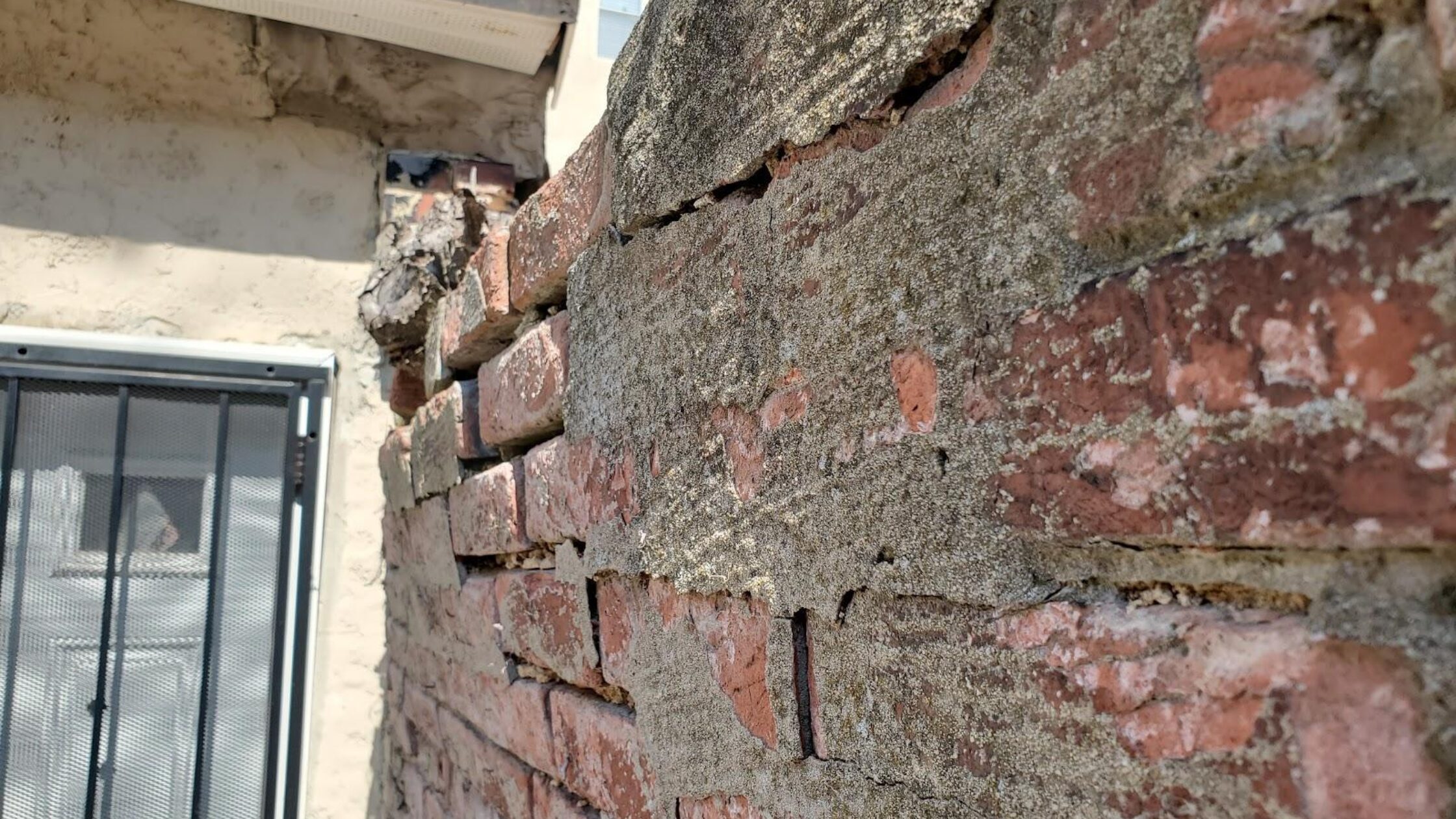
Brick masonry resists fire, pests, and general wear. Properly installed brick can last more than 100 years with routine maintenance. Mortar joints usually need repointing every few decades to maintain strength and prevent moisture entry.
In colder regions, brick performance depends heavily on moisture control. When water enters brick pores and freezes, it can expand and cause surface damage known as spalling. Good drainage systems, flashing, and proper installation reduce this risk significantly.
2. How Stone Holds Up Long-Term
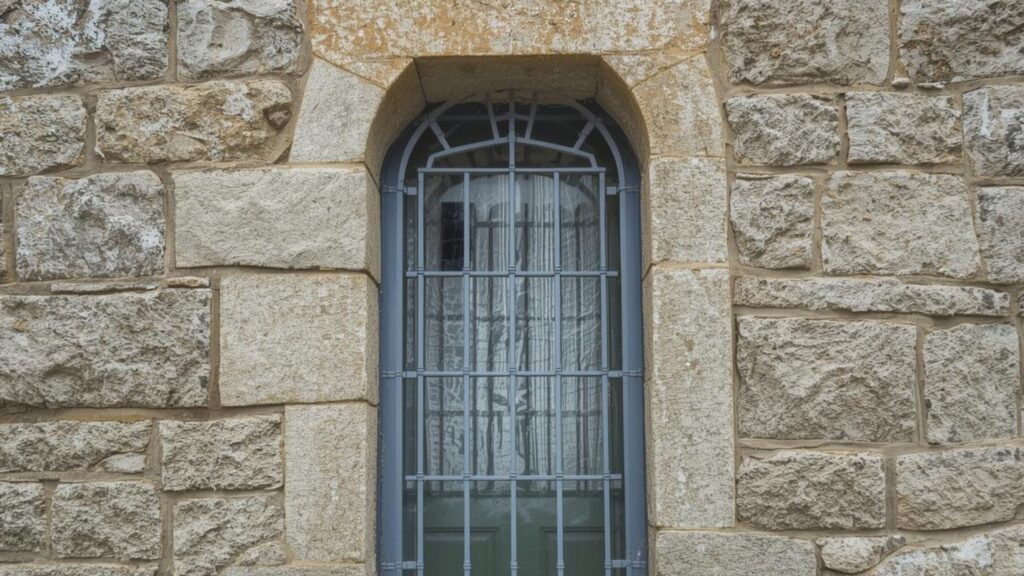
Stone masonry often outperforms brick in harsh environments. Dense stones such as granite absorb less water and handle freeze-thaw cycles better. Many historic buildings built from stone remain structurally sound after centuries of exposure.
Some stone types benefit from sealing to protect against staining and moisture. When maintained properly, stone masonry offers exceptional longevity and weather resistance.
Cost Breakdown: Brick vs Stone Masonry
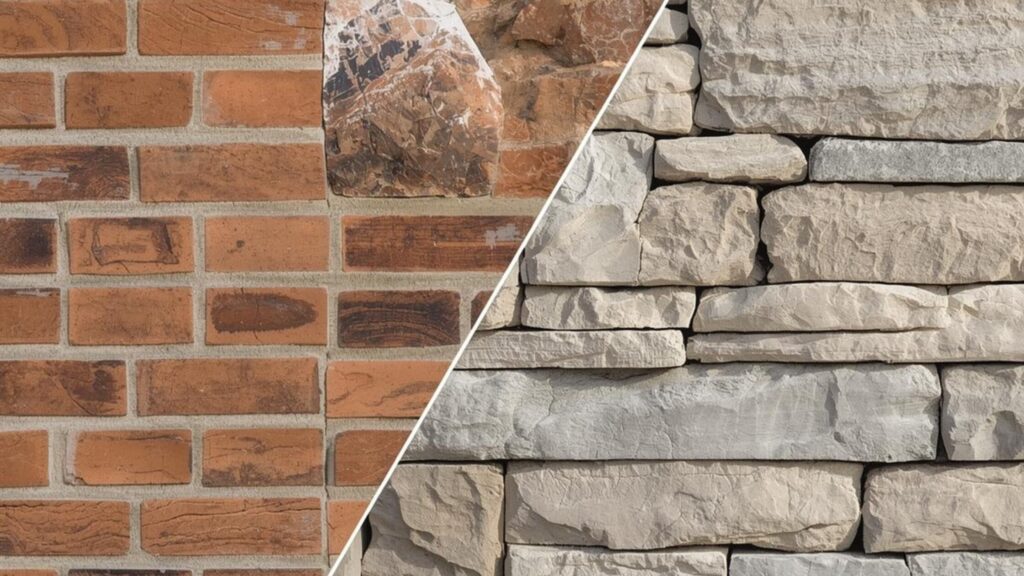
1. Upfront Costs
Brick generally costs less than stone for residential projects. Brick materials cost less to source and transport, and uniform sizing speeds up installation. This keeps labor expenses more predictable.
Stone masonry usually requires higher investment. Natural stone costs more per square foot and installation takes longer due to cutting, fitting, and reinforcement needs. Manufactured stone veneer can reduce cost but still requires skilled labor.
2. Long-Term Costs
Maintenance plays a major role in total ownership cost.
Brick maintenance often includes:
- Mortar repointing every 25 to 50 years
- Occasional cleaning
- Minor crack repairs
Stone maintenance may include:
- Sealing for moisture protection
- Surface cleaning
- Higher repair costs if matching natural stone becomes difficult
Over decades, brick tends to remain more budget-friendly. Stone delivers premium aesthetics and long service life, which appeals to homeowners focused on long-term property value.
Maintenance and Repair: What Homeowners Should Expect
1. Brick Maintenance Needs
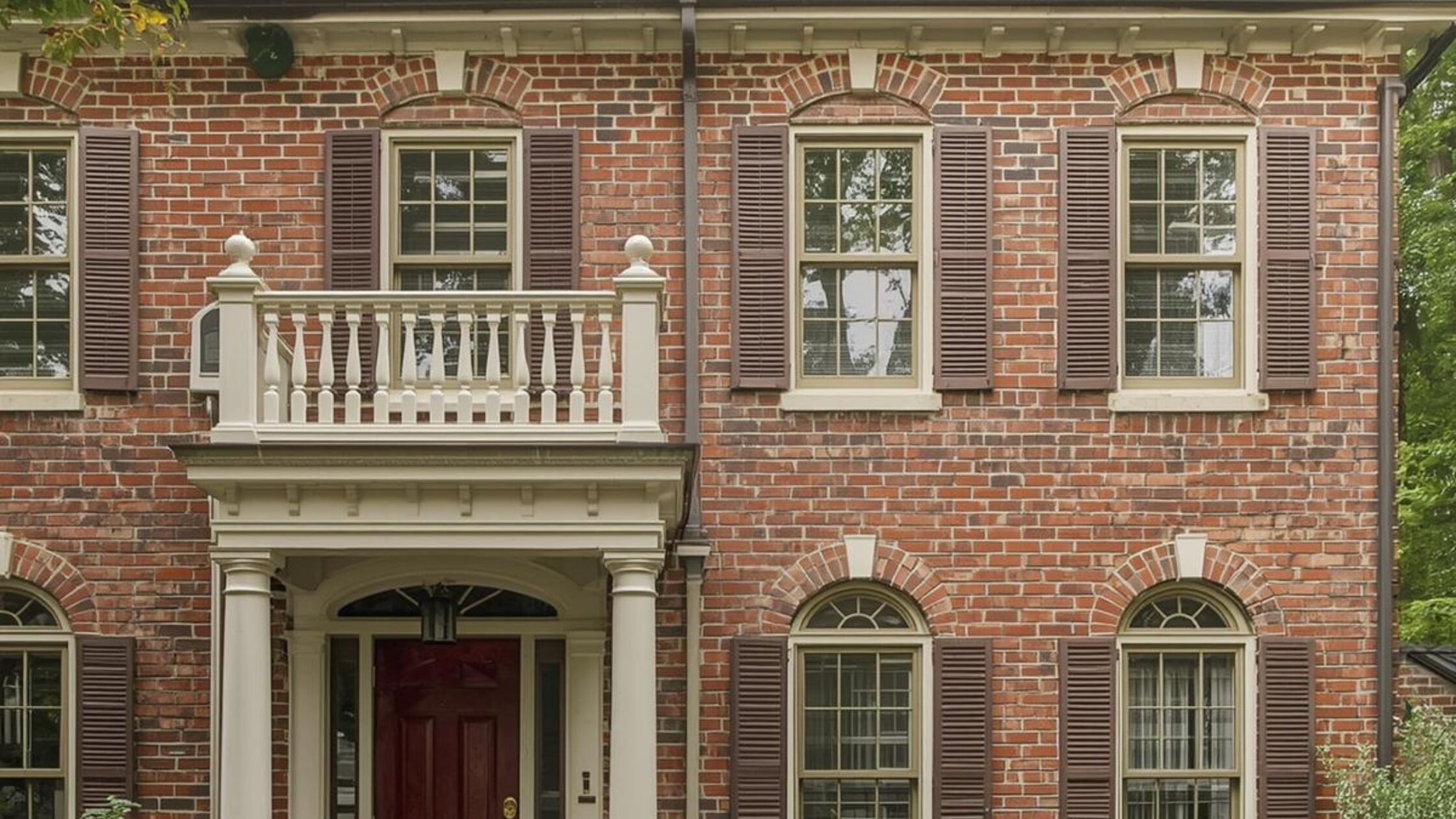
Brick requires minimal upkeep when installed correctly. Homeowners should monitor mortar joints, address cracks early, and clean surfaces using gentle methods. Avoid harsh chemicals or high-pressure washing, which can damage brick surfaces.
2. Stone Maintenance Needs
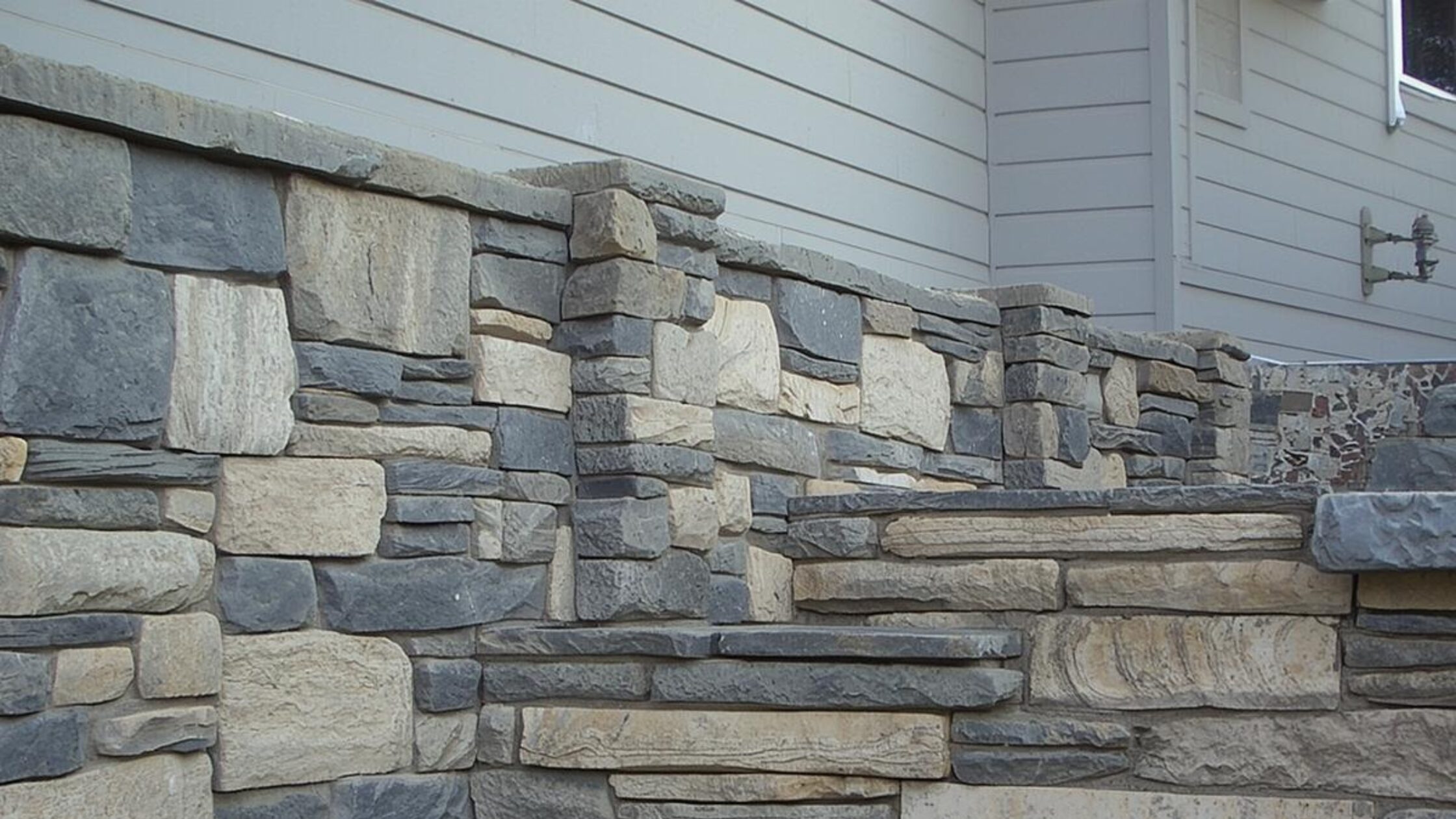
Stone maintenance depends on stone type. Some stones require sealing to prevent moisture absorption and staining. Repairs can become more complex if replacement stones must match the original material and finish.
Both materials benefit from routine inspections, especially after extreme weather.
Energy Efficiency and Comfort
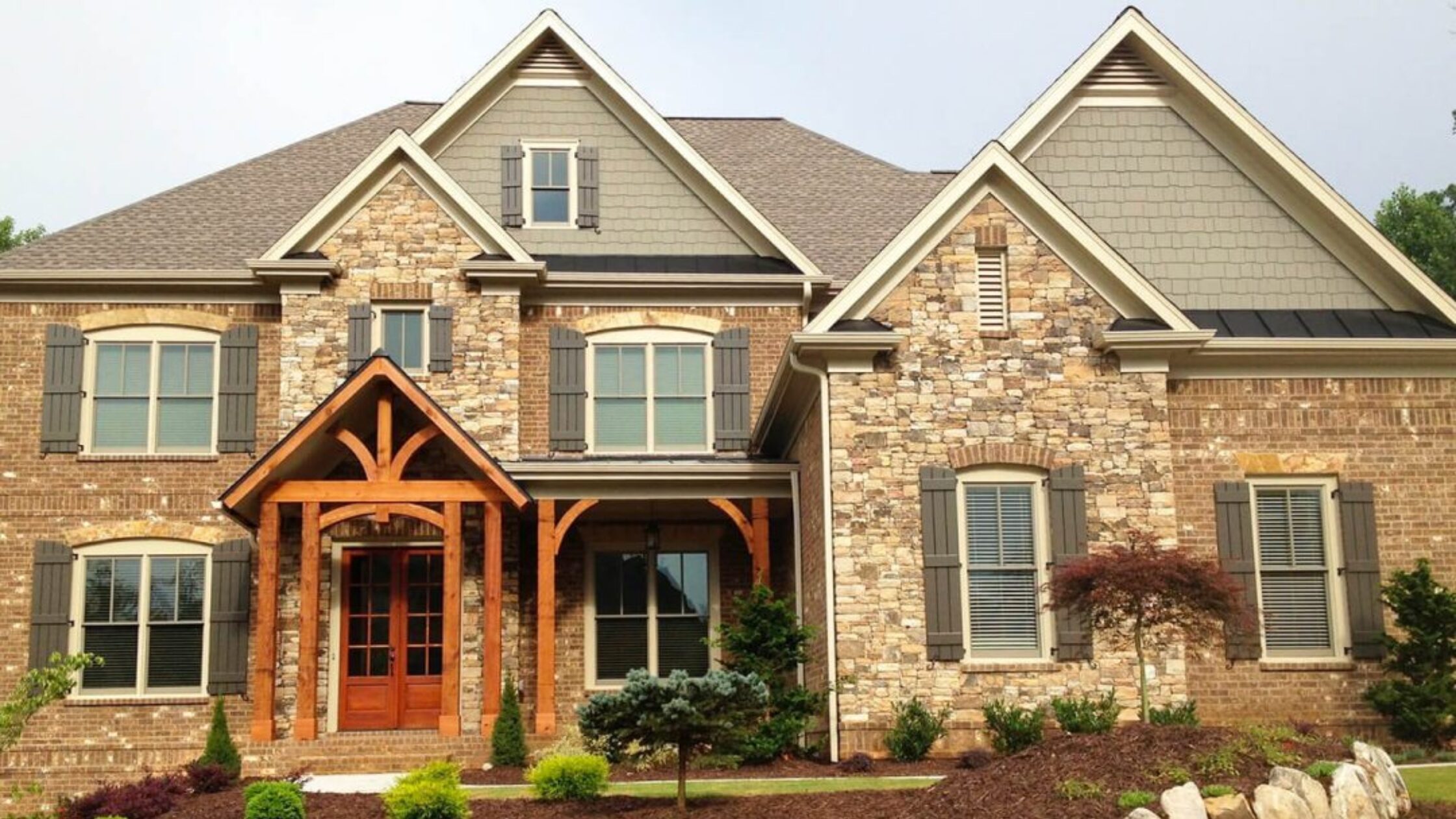
Brick and stone both provide thermal mass benefits. Thermal mass allows masonry to absorb heat during warm periods and release it slowly when temperatures drop.
For homeowners, this can mean:
- More stable indoor temperatures
- Reduced strain on HVAC systems
- Improved comfort during seasonal changes
While masonry alone does not replace insulation, it supports energy-efficient wall systems when combined with proper insulation and ventilation.
Curb Appeal, Style, and Home Value
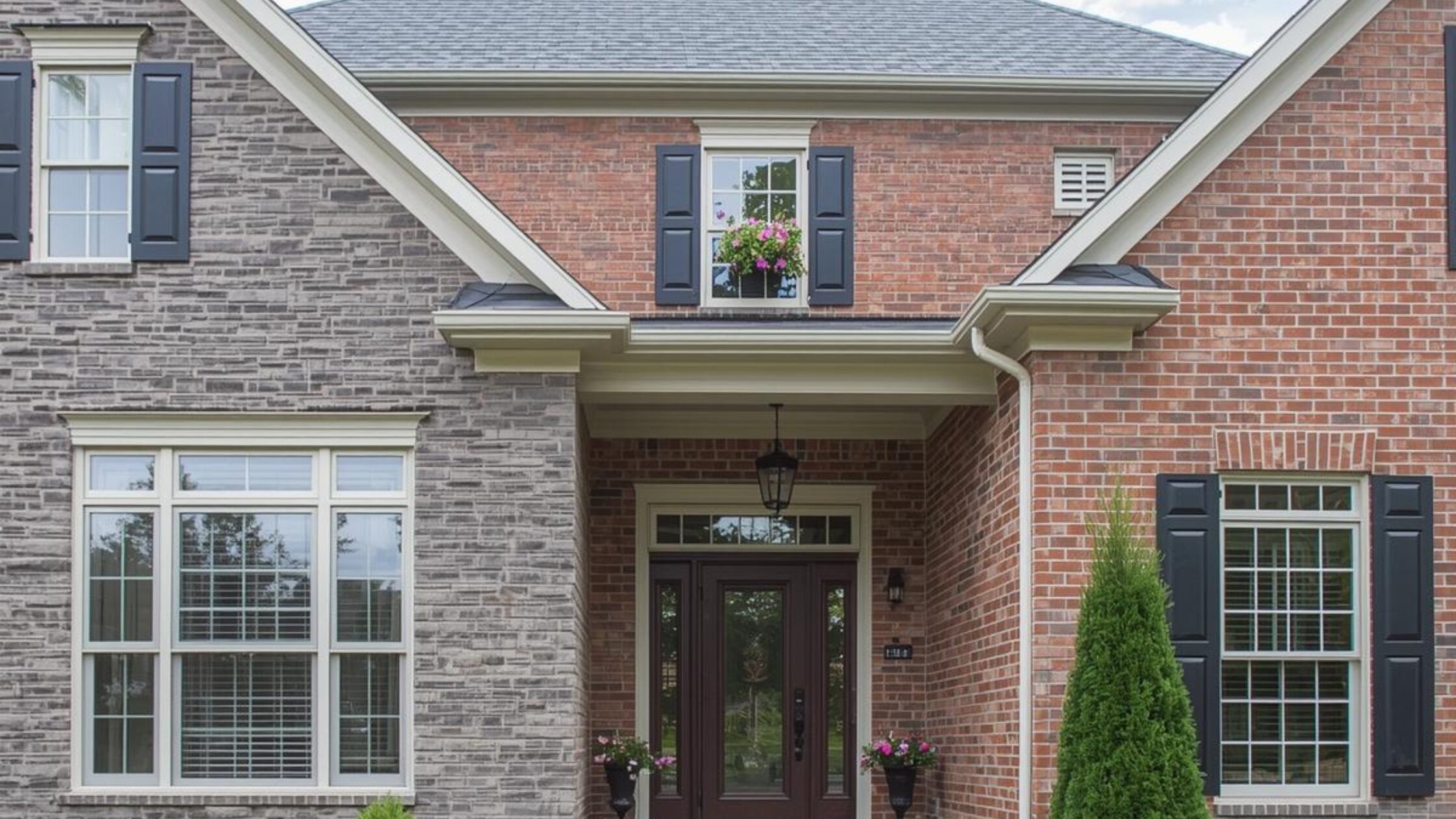
Brick delivers timeless appeal. It works well with traditional, colonial, craftsman, and modern home styles. Brick colors and patterns allow homeowners to customize design without losing consistency.
Stone creates a bold visual statement. Many homeowners associate stone with luxury construction and upscale architecture. Stone accents around entryways and fireplaces often increase perceived home value.
Neighborhood design trends and regional preferences should guide material selection. Matching your home’s style to surrounding properties improves resale appeal.
Best Uses: Where Each Material Works Best
1. Brick vs Stone for Exterior Walls
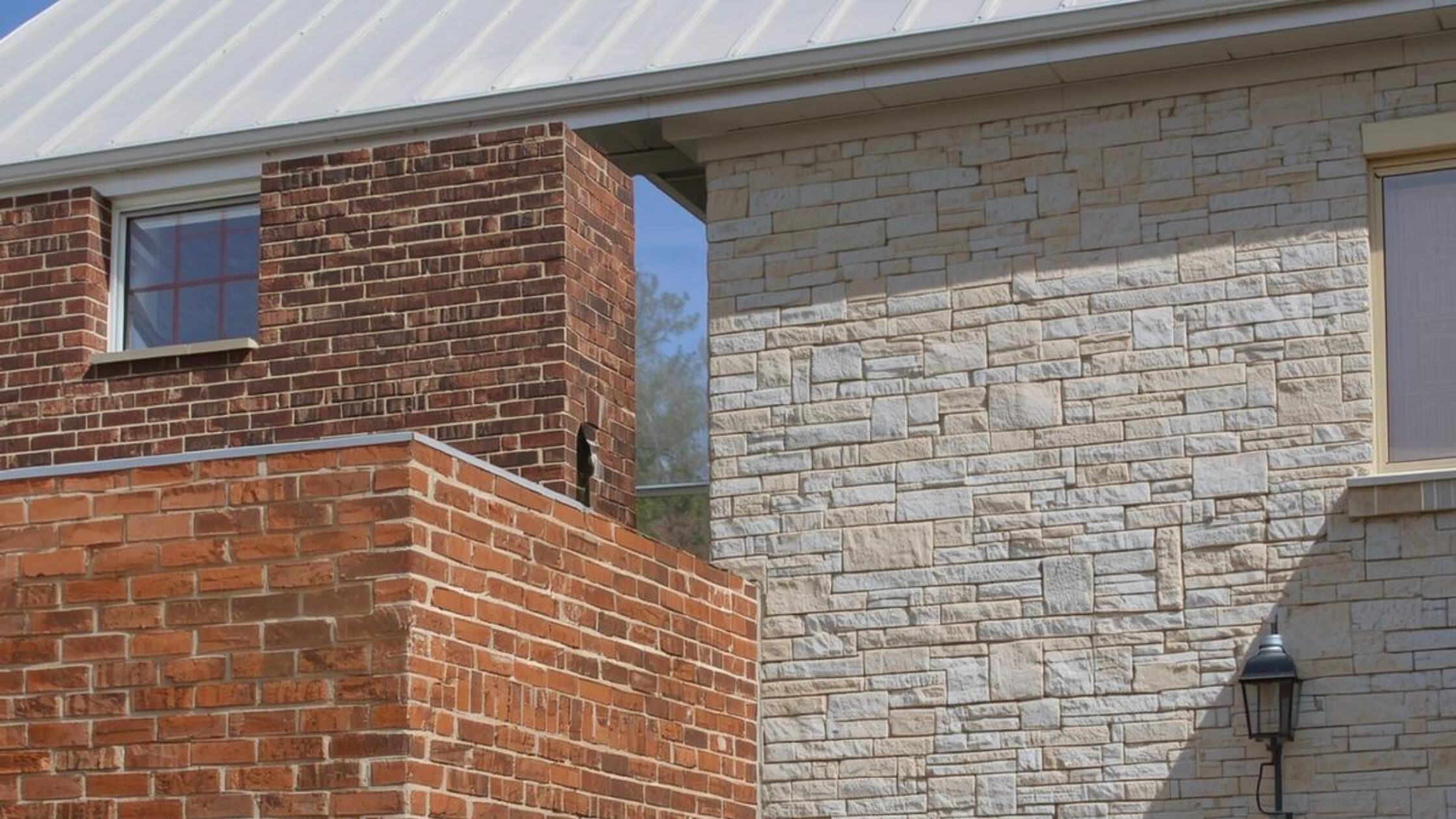
Brick is a popular choice for full exterior walls thanks to its excellent structural strength, uniform appearance, and cost efficiency. Stone, while highly durable, is more commonly used as a decorative veneer or accent cladding rather than a full structural wall due to higher material and installation costs.
2. Brick vs Stone for Chimneys and Fireplaces
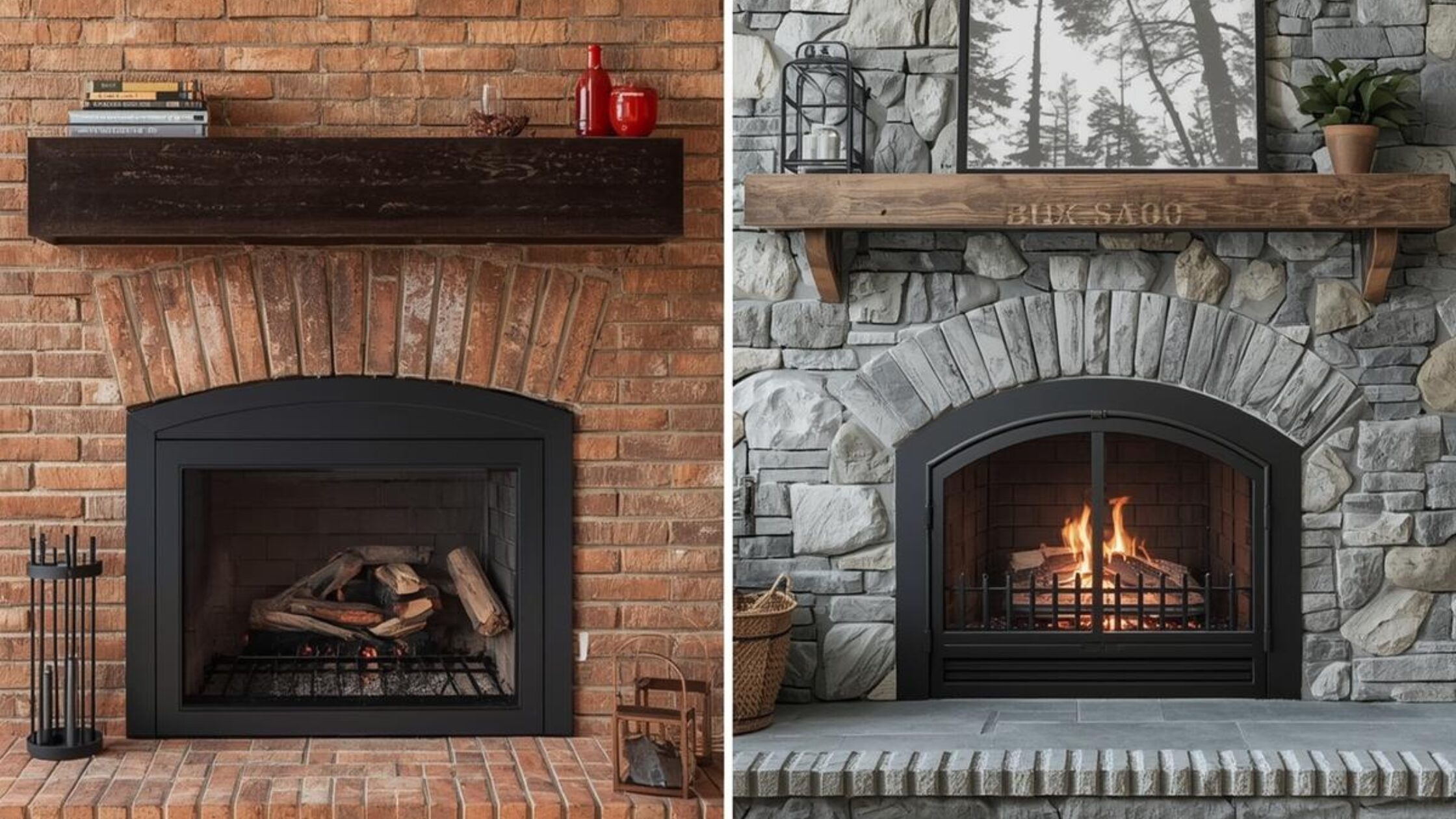
Both brick and stone perform exceptionally well in high-heat environments. Brick offers a timeless, traditional look that blends seamlessly with many home styles, while stone creates a bold, eye-catching focal point that adds natural elegance to interior and exterior fireplaces.
3. Brick vs Stone for Patios and Walkways Needs
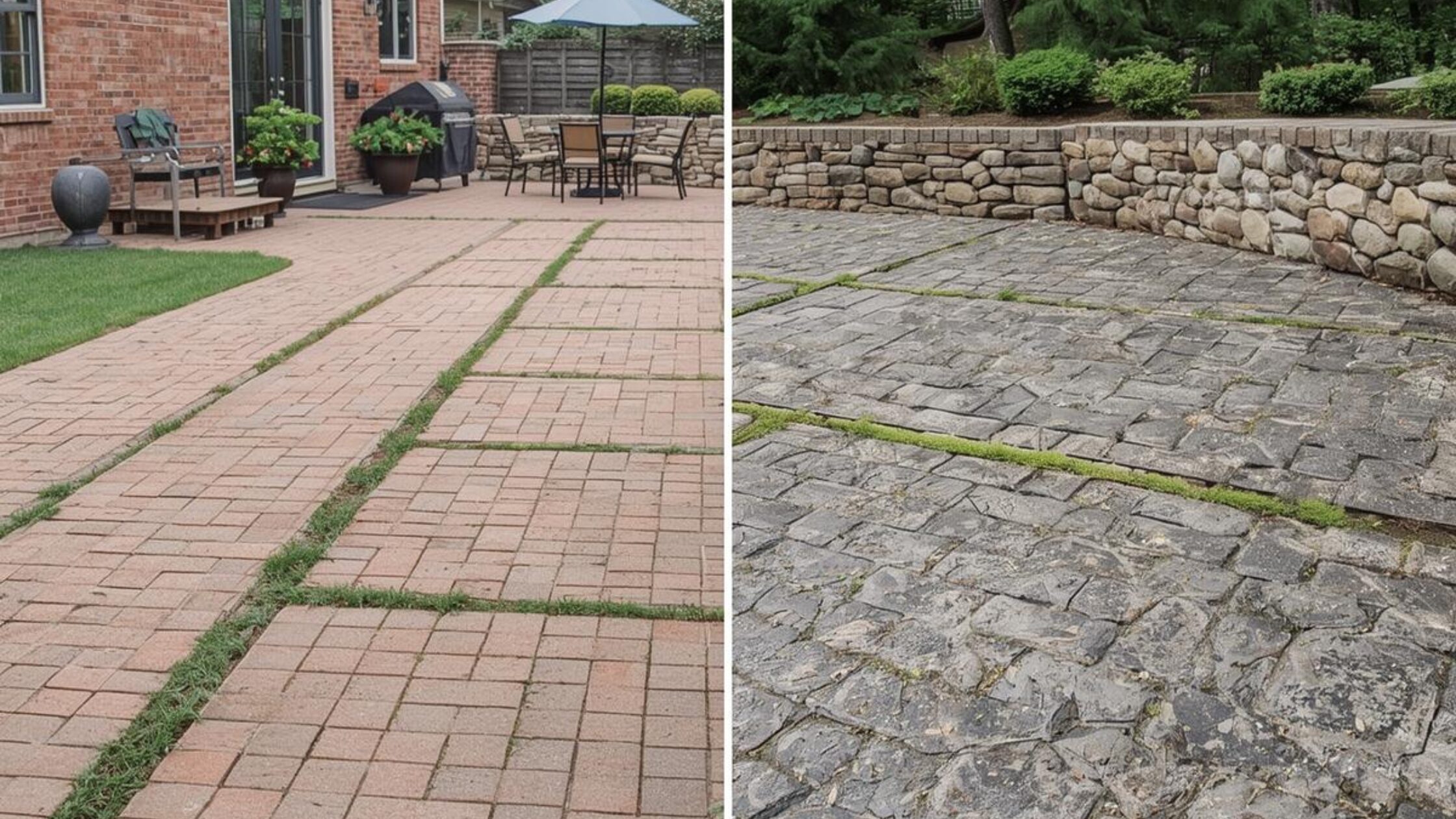
Brick pavers provide a smooth, uniform surface that is easy to install, repair, and maintain over time. Stone, on the other hand, delivers a more natural texture and organic layout, making it ideal for creating rustic or custom outdoor living spaces.
4. Brick vs Stone for Retaining Walls and Foundations
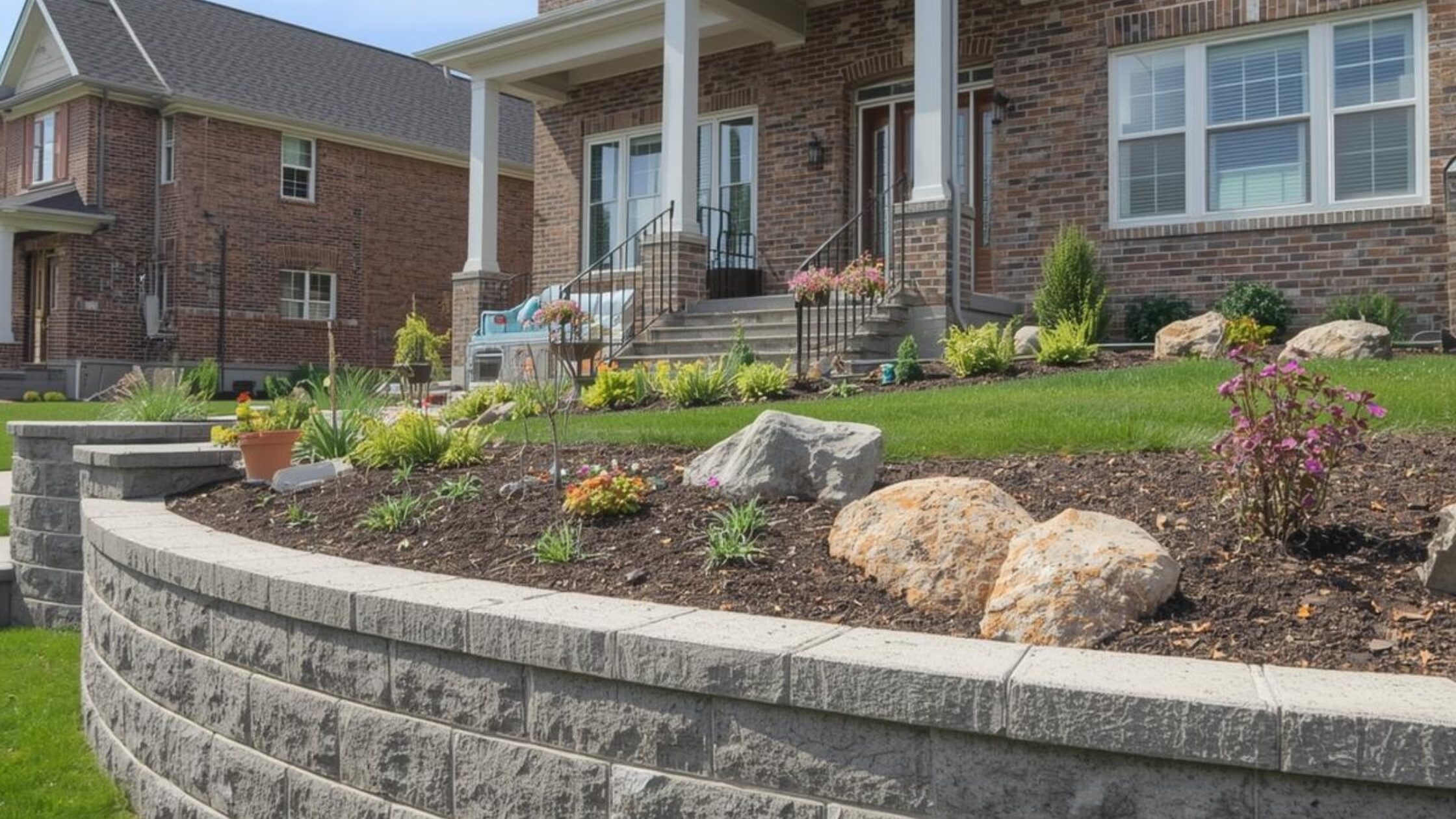
Stone excels in retaining walls and foundation-facing applications due to its superior strength, durability, and moisture resistance. Brick can also be used in these areas but may require additional sealing and drainage solutions in high-moisture conditions to prevent long-term damage.
How to Decide: A Simple Homeowner Decision Guide
Choosing between brick vs stone masonry becomes easier when you focus on priorities:
- Choose brick if you value cost control, predictable installation, and classic design.
- Choose stone if you prioritize durability, premium aesthetics, and architectural uniqueness.
- Consider mixing both materials for balanced design and controlled budgets.
- Factor in climate, HOA rules, and local building codes.
Local professionals can help evaluate soil conditions, moisture exposure, and structural needs before final decisions.
Why Professional Masonry Installation Matters
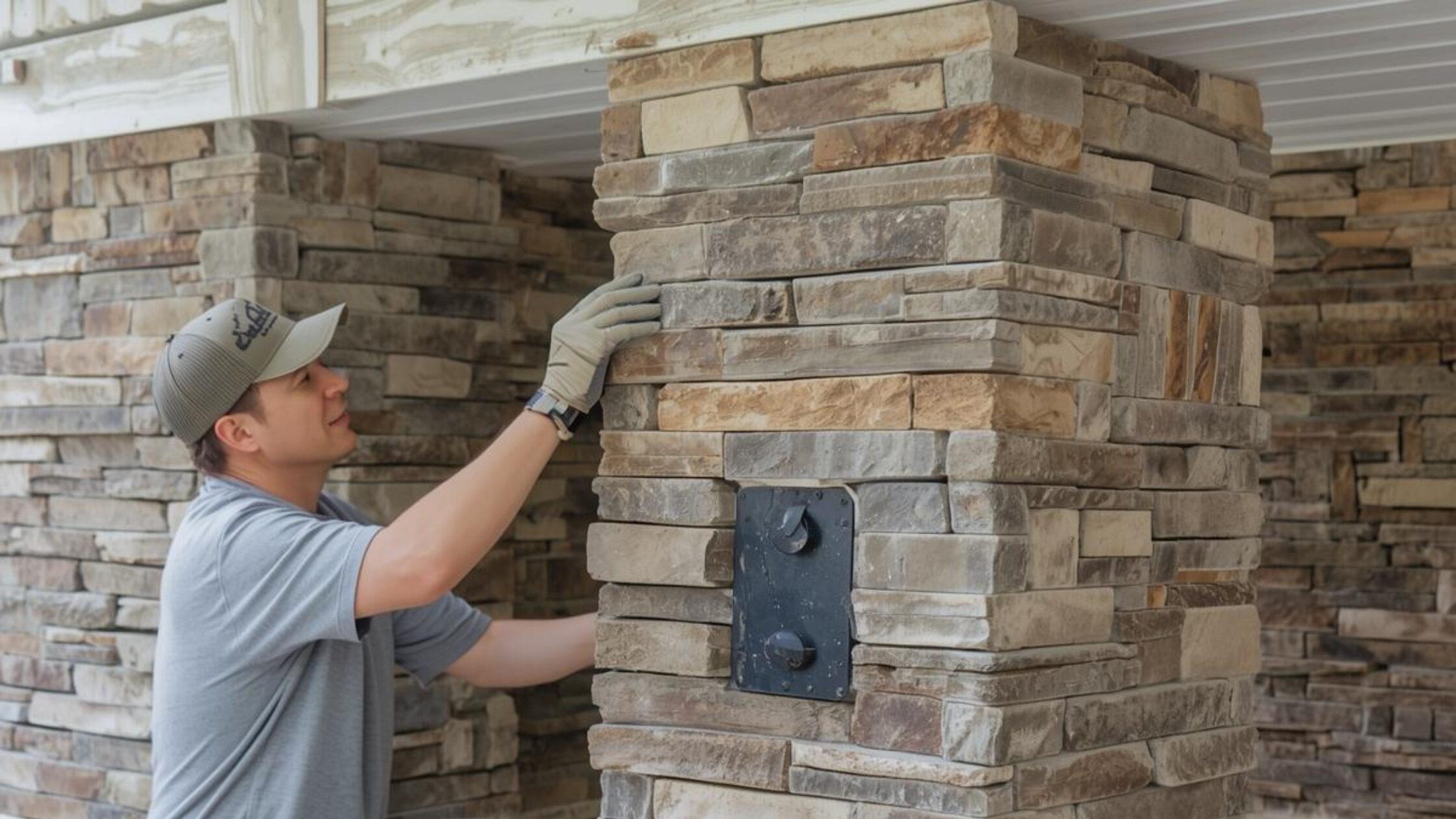
Even high-quality materials fail when installation quality drops. Proper foundation support, mortar selection, drainage systems, and structural alignment determine how long masonry lasts.
Working with experienced contractors ensures:
- Code-compliant construction
- Moisture protection systems
- Structural stability
- Long-term durability
Best Enterprises General Contracting provides professional masonry services for US homeowners, helping clients select materials that fit climate conditions, budgets, and design goals.
Conclusion
Brick and stone masonry both deliver durability, visual appeal, and long-term value. Brick offers affordability and consistency. Stone provides natural beauty and long-lasting performance. There is no universal “best” option, only the material that fits your home, climate, and goals.
If you are planning a masonry project and want professional guidance, contact us today to discuss your options and schedule a consultation.
Frequently Asked Question
What is brick vs stone masonry?
Brick masonry uses kiln-fired clay or shale bricks bonded with mortar, offering uniform sizing, classic design, and predictable installation costs. Stone masonry uses natural stone or manufactured stone veneer, giving unique textures, premium aesthetics, and superior weather resistance.
Which is better, brick or stone masonry for homes?
The best choice depends on your priorities. Brick is more budget-friendly, easier to install, and ideal for full exterior walls with a classic look. Stone provides a high-end appearance, natural beauty, and long-term durability, making it perfect for accents, fireplaces, and landscaping.
What maintenance is required for brick vs stone masonry?
Brick requires occasional mortar repointing, minor crack repairs, and cleaning. Stone may need sealing depending on type, specialized cleaning, and careful repair to match original stones. Regular inspections help extend the lifespan of both.
What masonry material works best for patios and walkways?
Brick pavers provide a smooth, consistent surface that’s easy to repair. Stone offers natural textures and organic layouts, ideal for rustic or custom outdoor spaces.
Best Paver Patterns for Driveways, Patios & Walkways
Summary
- Paver patterns impact both appearance and performance, influencing strength, drainage, and curb appeal for driveways, patios, and walkways.
- Herringbone, running bond, and reinforced basketweave are ideal for driveways, providing durability under vehicle weight.
- Ashlar, modular, and stack bond layouts enhance patios with visual depth while supporting furniture and entertaining areas.
- Linear, fan, and circular patterns guide walkways safely, improving flow and complementing landscaping.
- Choosing the right pattern with proper base preparation prevents shifting, reduces maintenance, and ensures long-lasting outdoor surfaces.
When homeowners plan an outdoor paving project, most of the attention goes toward color and material. Pattern selection often comes later, yet it plays a major role in how your surface looks, performs, and holds up over time.
The right paver pattern improves strength, supports proper drainage, and enhances curb appeal. The wrong pattern can lead to shifting stones, uneven surfaces, and higher maintenance costs. Many homeowners also make the mistake of choosing decorative layouts for areas that need structural strength.
This guide walks you through the best paver patterns for driveways, patios, and walkways. You will learn how patterns affect performance, which layouts work best for different outdoor spaces, and how to choose the right design for your property.
Paver Pattern Basics: What Homeowners Should Know Before Choosing
What is a Paver Pattern?
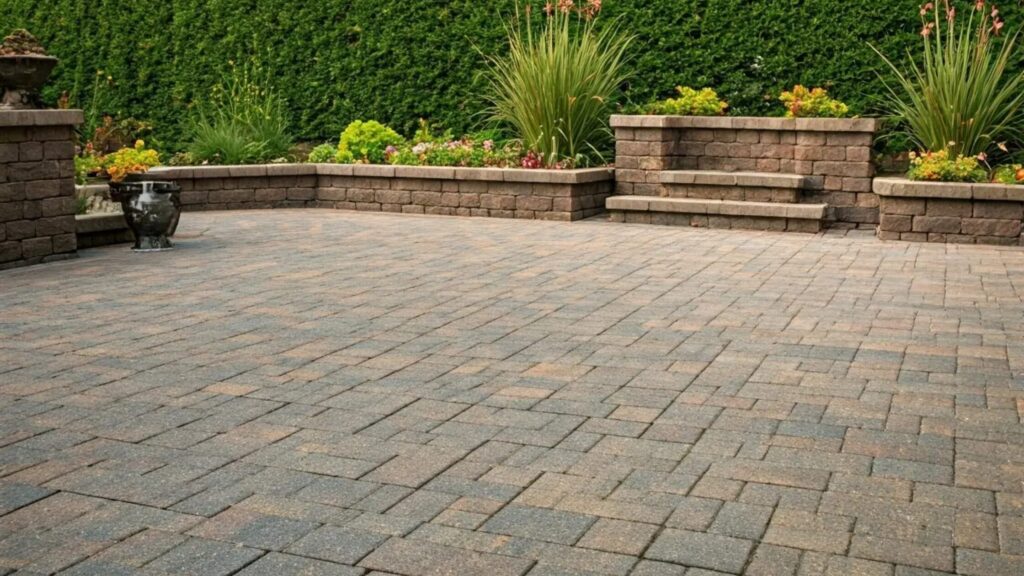
A paver pattern refers to how individual stones or bricks are arranged during installation. This is different from the shape of the paver itself. The same rectangular paver can create several layouts depending on orientation and spacing.
Think of the pattern as the structure that holds everything together. While paver shape controls appearance, the layout controls performance.
Why Paver Patterns Matter for Outdoor Surfaces
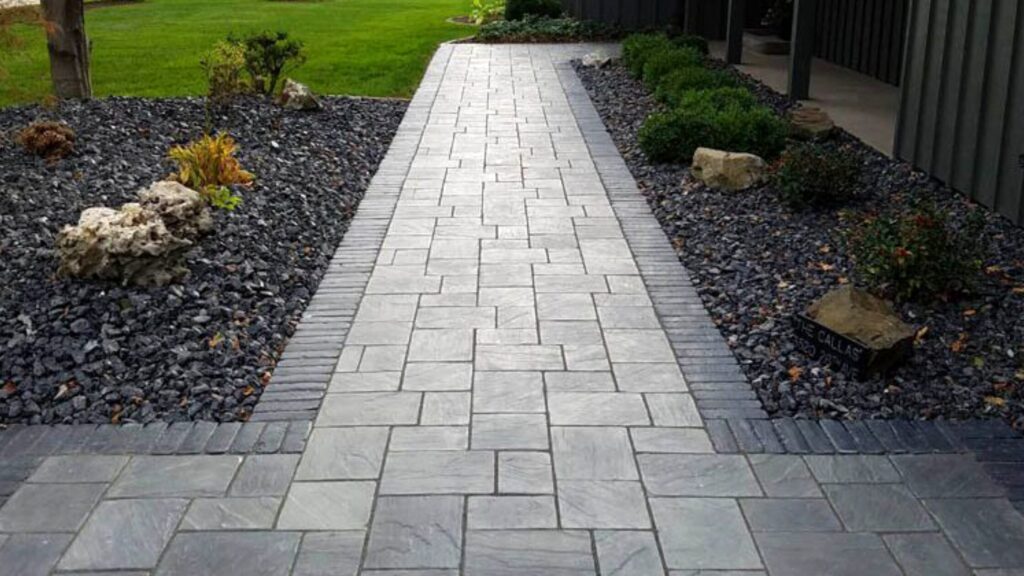
Not all areas of your property experience the same type of use. Driveways carry vehicle weight. Patios support furniture and foot traffic. Walkways guide movement across the yard.
Patterns designed for load-bearing areas create stronger interlocking connections. Decorative patterns often focus on aesthetics but may not handle heavy stress. Pattern selection also affects cracking, joint movement, and surface stability.
How Patterns Influence Visual Flow and Curb Appeal
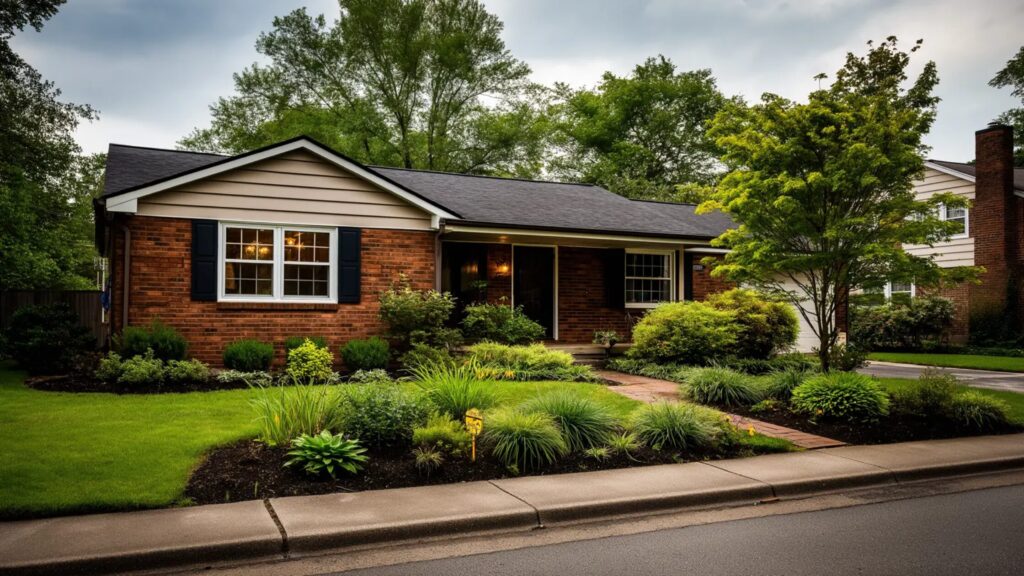
Patterns shape how space feels. Linear layouts can make narrow walkways appear longer. Modular designs add texture and visual depth to patios. Circular patterns create focal points that draw attention to seating areas or fire pits.
Matching your pattern to your home’s architecture also improves visual balance. Traditional homes pair well with classic layouts like running bond or basketweave. Modern homes often benefit from grid-style or large-format designs.
Top 10 Paver Patterns for Outdoor Spaces
Homeowners have more design options than ever when it comes to paving layouts. The right pattern can improve strength, enhance curb appeal, and help outdoor spaces feel more balanced and functional.
Below are the most popular paver patterns used across residential projects and how they perform in real-world applications.
1. Herringbone (45° and 90°)
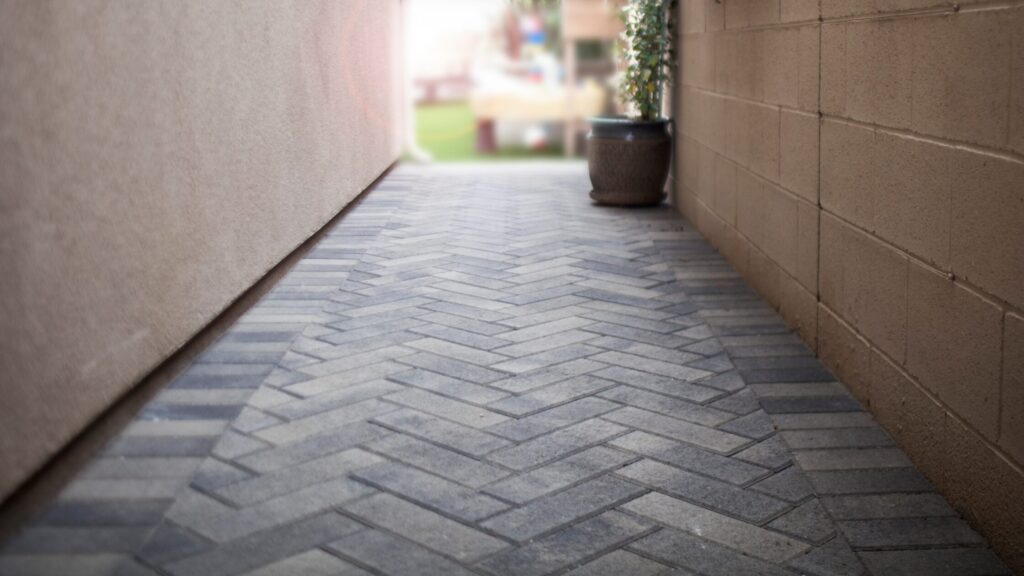
Herringbone remains the top-performing layout for load-bearing surfaces. Its angled interlock prevents lateral movement, which is why it is commonly used for driveways and commercial paving.
Best applications include:
- Driveways and parking areas
- Steep walkways and sloped surfaces
- Entry paths with high foot traffic
Design considerations:
- The 45-degree pattern creates movement and hides tire marks better than straight layouts.
- The 90-degree option provides symmetry and complements contemporary architecture.
- Works especially well with rectangular concrete pavers and brick-style units.
From a maintenance standpoint, herringbone patterns resist joint separation and surface shifting, even under repeated freeze-thaw cycles.
2. Running Bond
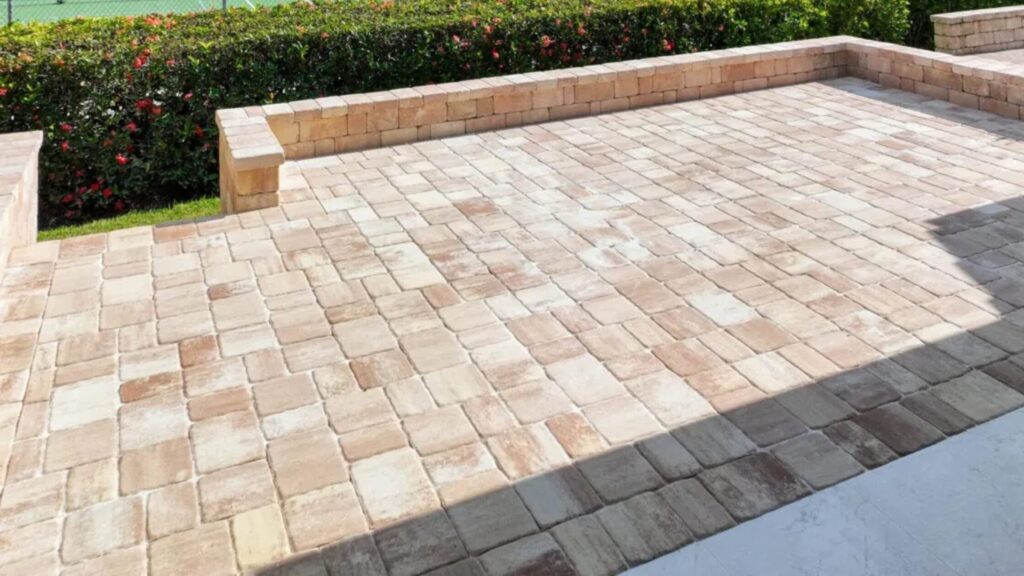
Running bond is one of the most versatile and budget-friendly patterns available. Its offset alignment helps distribute weight moderately while keeping installation straightforward.
Why homeowners choose running bond:
- Faster installation compared to complex patterns
- Minimal cutting waste
- Compatible with narrow walkways and long patio layouts
This pattern also visually elongates spaces. When installed lengthwise along walkways or narrow yards, it creates the illusion of added depth.
For areas with occasional vehicle use, adding reinforced edge restraints improves long-term stability.
3. Basketweave
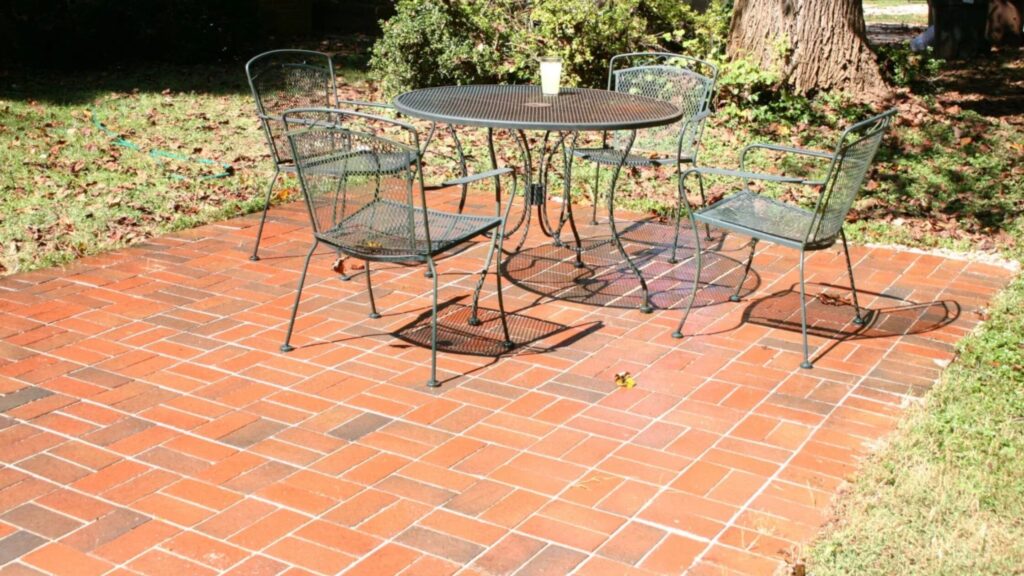
Basketweave patterns bring visual texture without becoming overwhelming. They work especially well in traditional and transitional home designs.
Key benefits include:
- Balanced geometry with decorative appeal
- Efficient layout with repetitive modules
- Reduced need for custom cutting
Basketweave layouts perform best in patios, courtyard spaces, and garden paths where aesthetic appeal is a priority over heavy load resistance.
4. Ashlar or Modular Pattern
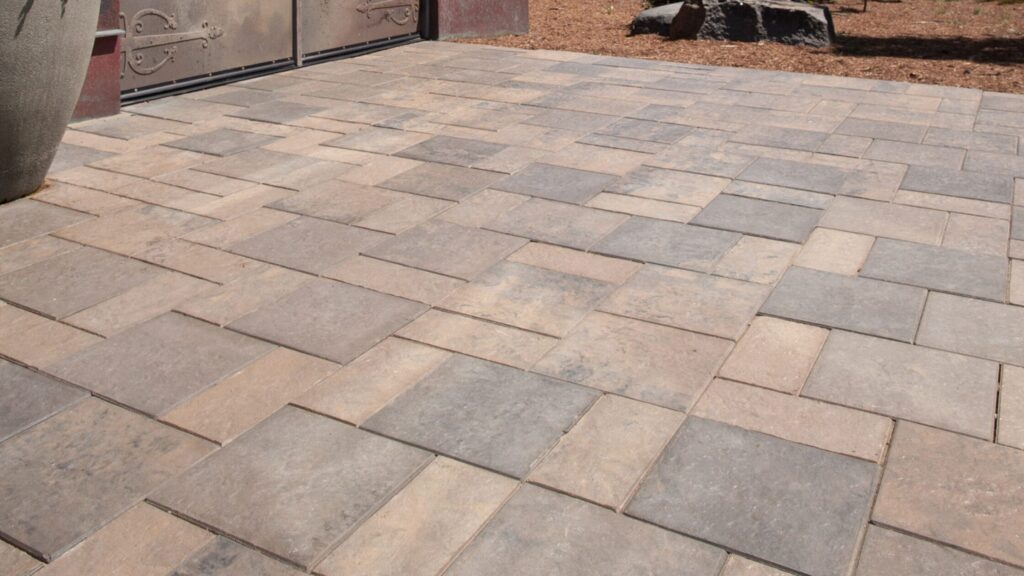
Ashlar patterns replicate the look of natural stone installations by combining multiple paver sizes in repeating sequences.
Advantages of ashlar layouts:
- Adds visual depth and movement
- Works well for large open patios
- Breaks monotony of single-size pavers
This pattern is ideal for outdoor kitchens, pool decks, and entertainment zones where homeowners want upscale design without the cost of natural stone slabs.
Careful planning ensures alignment consistency and avoids uneven joint spacing.
5. Stack Bond
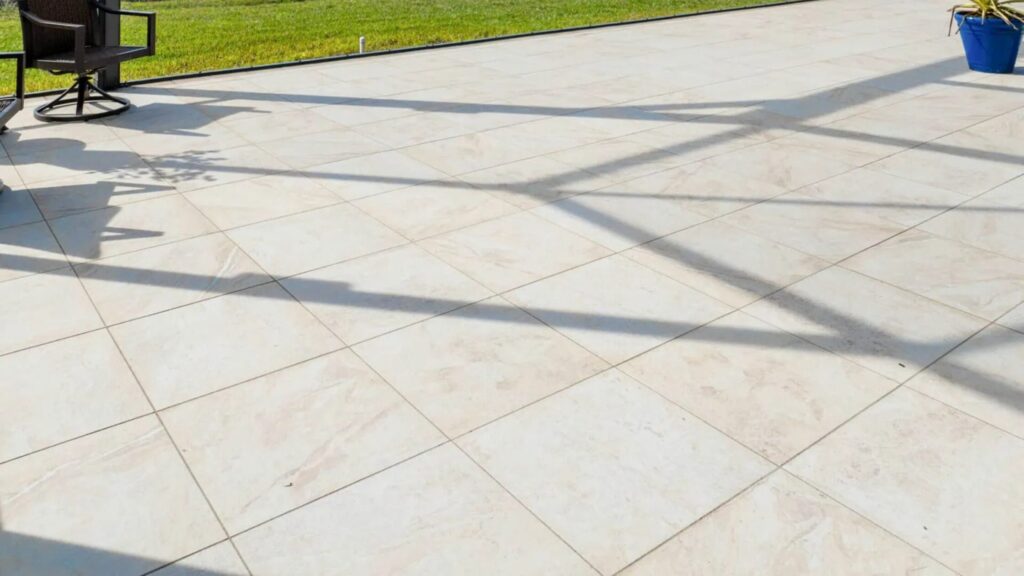
Stack bond delivers crisp symmetry and modern aesthetics. Its grid-like layout works well for minimalist design themes.
Best uses include:
- Rooftop patios
- Covered outdoor seating areas
- Decorative courtyards
Because stack bonds lack natural interlocking strength, it depends heavily on proper base preparation and edge restraints. It is best reserved for low-traffic environments.
6. Random or Irregular Pattern
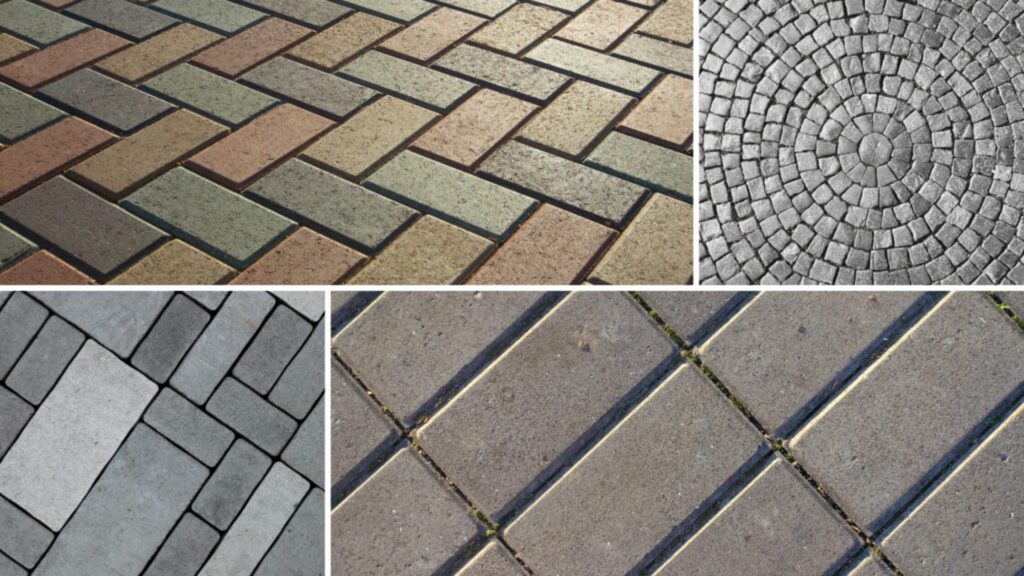
Random patterns create organic flow by using varied paver sizes arranged without visible repetition.
Why homeowners prefer random layouts:
- Mimics natural stone walkways
- Softens rigid architectural lines
- Blends naturally with landscaping
These patterns work well in backyard retreats, garden paths, and poolside environments where relaxation and visual warmth matter more than rigid structure.
7. Circular Pattern
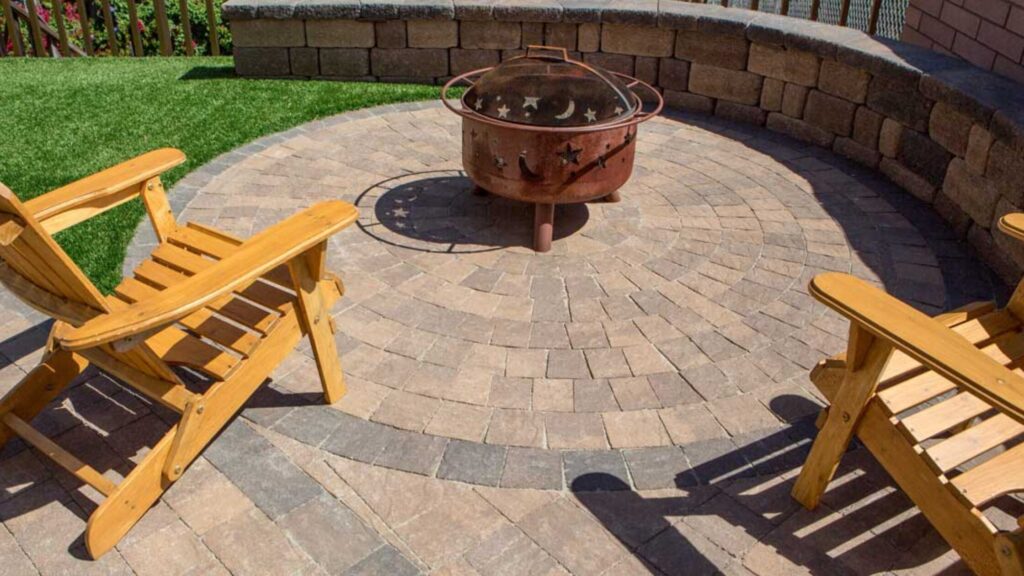
Circular paver layouts create striking focal points and visual flow. These patterns are commonly used to define central features.
Common applications include:
- Fire pit surrounds
- Patio dining centers
- Entry courtyard highlights
These layouts require precision planning and often use pre-designed circle kits for accuracy. Adding contrasting borders around circular patterns increases definition and visual impact.
8. Fan Pattern
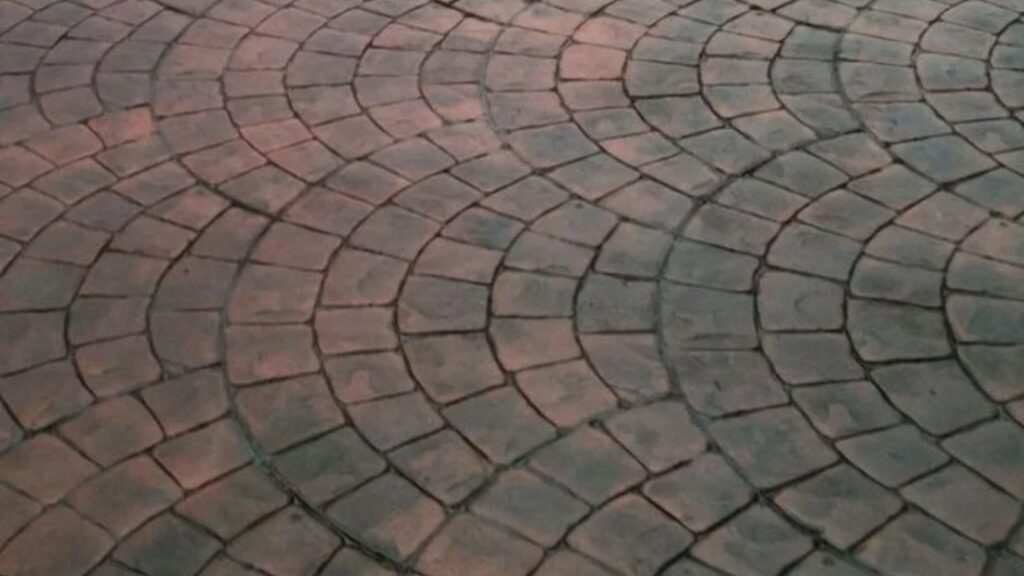
Fan patterns create sweeping curves that soften sharp lines and rigid layouts. This design works well in transitional spaces between hardscape and landscape areas.
Ideal placements include:
- Curved walkways
- Transitional garden paths
- Accent zones near entrances
This pattern helps break up linear hardscape designs and pairs well with natural landscaping features such as water elements and raised planters.
9. Pinwheel Pattern
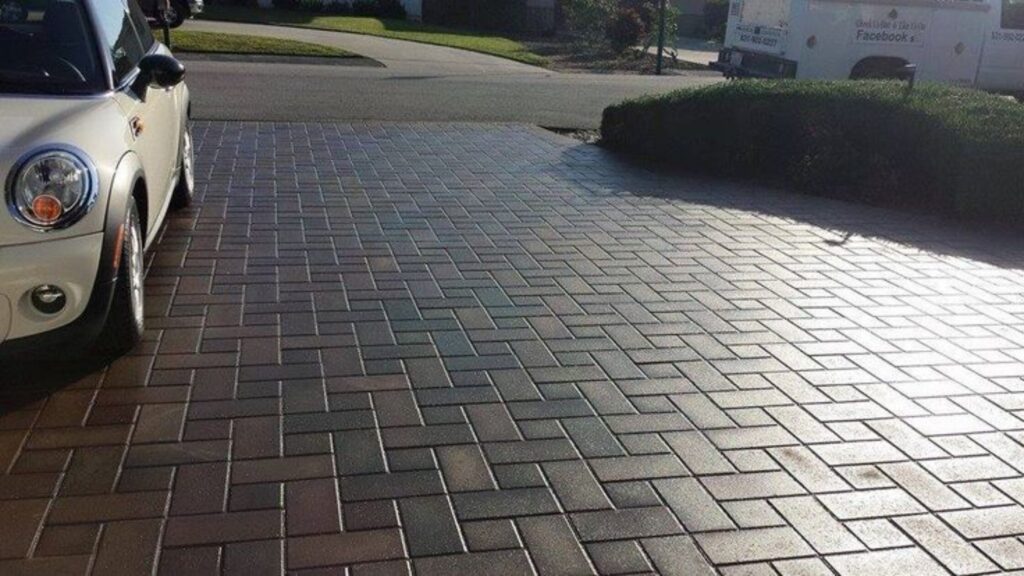
Pinwheel layouts combine symmetry and decorative flair. The repeating square rotation creates movement while maintaining structured geometry.
Benefits include:
- Unique visual appeal without complexity
- Works well in medium-sized patios
- Compatible with mixed material borders
Pinwheel patterns perform best when installed with uniform paver sizes and carefully aligned joints.
10. Pavers with Borders or Inlays
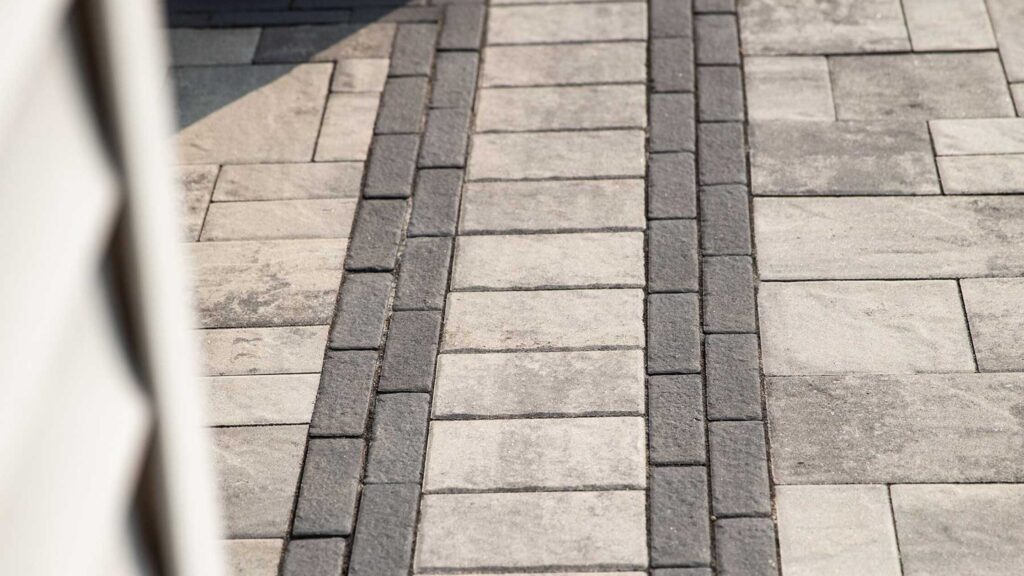
Borders and inlays allow homeowners to customize outdoor surfaces while improving structural stability.
Functional advantages include:
- Improved edge stability
- Reduced lateral movement
- Clear separation between zones
Design advantages include:
- Color contrast for visual framing
- Decorative bands for pathway emphasis
- Central medallions for focal interest
Well-designed borders can also help correct layout irregularities and align patterns with surrounding structures.
Best Paver Patterns for Driveways (Strength & Stability)
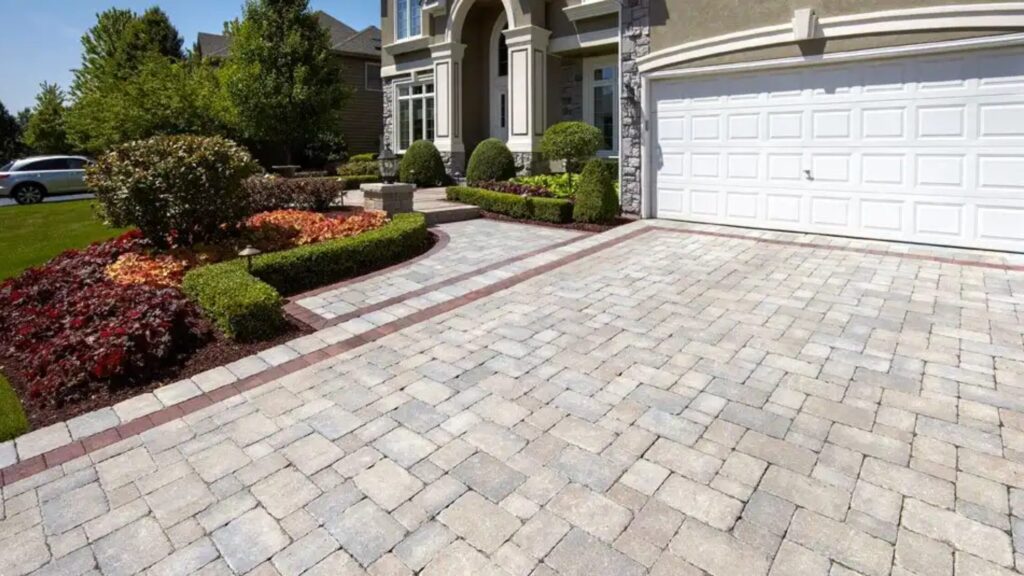
Driveways require patterns that handle consistent vehicle weight and surface stress.
Top Driveway Pattern Choices
The strongest options include:
- Herringbone, which offers superior interlocking
- Basketweave, when supported by a strong base
- Running bond, when installed with proper reinforcement
Why Pattern Strength Matters for Driveways
Vehicle weight distributes pressure across the surface. Strong interlocking patterns reduce sideways movement and help prevent long-term shifting. According to the Interlocking Concrete Pavement Institute (ICPI), herringbone layouts provide better load distribution than linear patterns for vehicular areas.
If you are exploring material options that support these layouts, reviewing the different types of pavers available on BestGC can help you match material strength with pattern performance.
Best Paver Patterns for Patios (Comfort & Design)
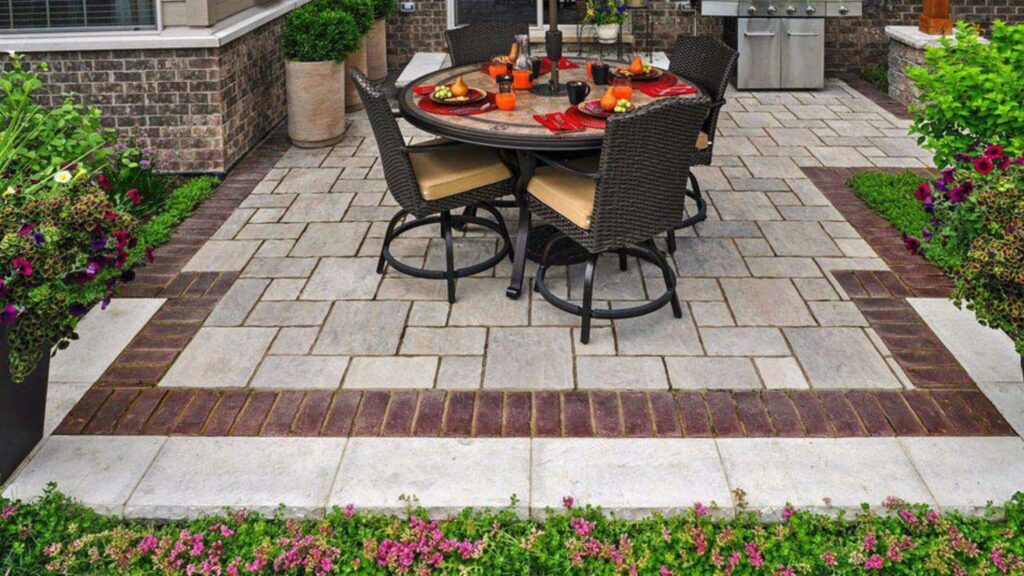
Patios give homeowners more freedom to balance appearance and function.
1. Popular Patio Pattern Options
Many homeowners choose:
- Ashlar or modular layouts for a high-end finish
- Running bond for simple and timeless designs
- Stack bond for modern outdoor spaces
2. Choosing a Pattern Based on Patio Size and Use
Large patios benefit from mixed-size modular layouts because they break up open space visually. Smaller patios often look better with simpler patterns that avoid visual clutter.
If your patio serves as an entertainment area, layouts that support furniture placement and walking flow perform better. For homeowners focused on visual impact, incorporating colorful accents can enhance the space. Ideas from colorful pavers that pop provide inspiration for blending bold tones into patio designs.
Best Paver Patterns for Walkways (Flow & Safety)
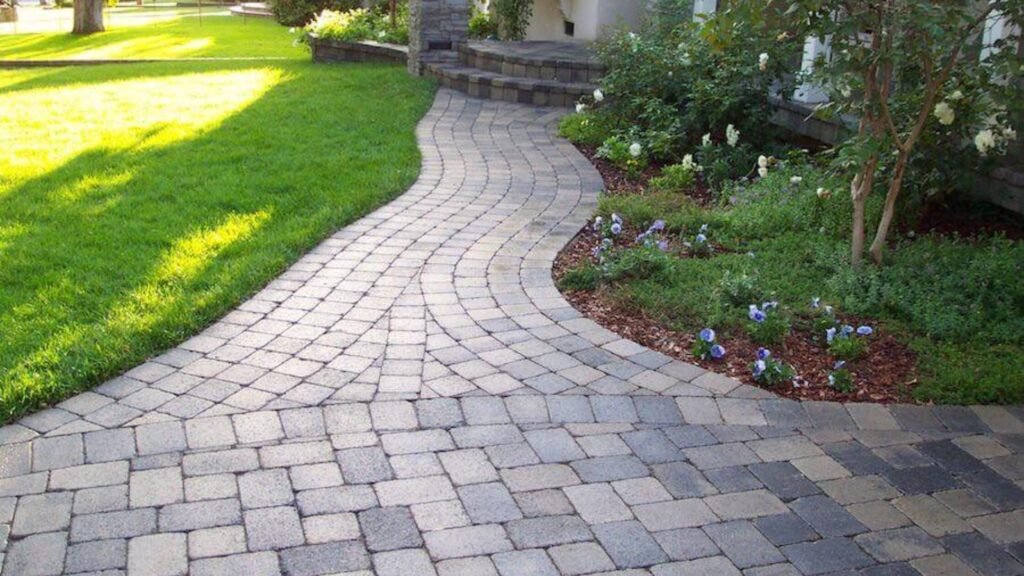
Walkways need patterns that guide movement naturally and provide stable footing.
1. Patterns That Guide Foot Traffic Naturally
For straight paths and narrow walkways, running bond layouts work especially well. Their linear design creates a natural forward flow and makes tight spaces feel longer and more open. On sloped walkways, herringbone patterns perform better because their interlocking structure improves traction and stability, helping reduce movement over time.
2. Decorative Walkway Pattern Ideas
Homeowners who want more visual character often choose curved or fan-style layouts. These patterns soften the appearance of long walkways and add elegance to garden paths and entryways. Stepping stone arrangements also remain popular for landscaped areas because they blend seamlessly with greenery and natural surroundings.
How to Choose the Right Paver Pattern for a Driveway
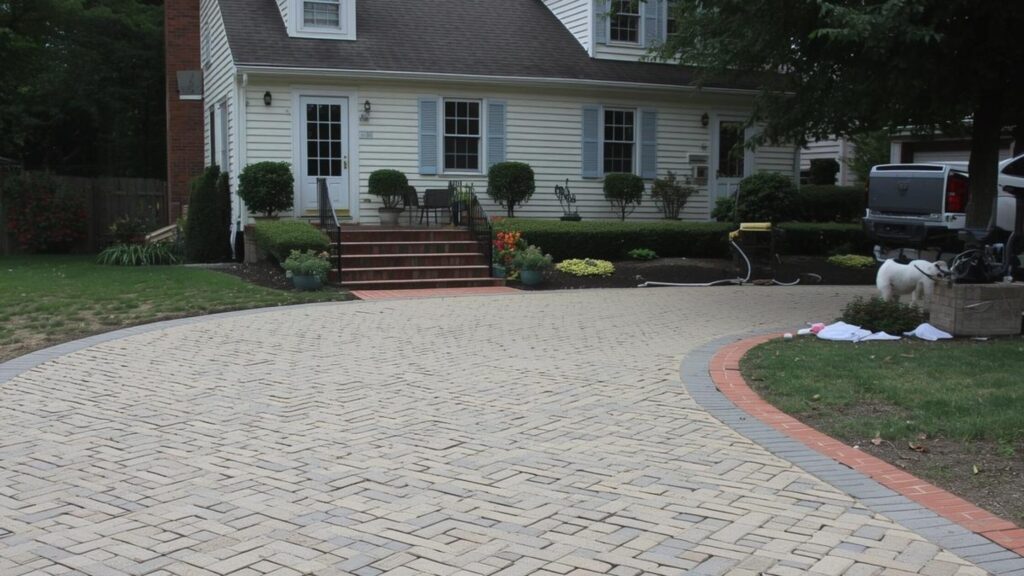
Driveways require more planning than most outdoor surfaces. Since vehicles apply constant pressure, the pattern you choose must balance strength, durability, and long-term maintenance.
1. Traffic Load and Vehicle Type
Homes with multiple vehicles, SUVs, or work trucks benefit from stronger interlocking layouts. Herringbone patterns distribute weight evenly across the surface and reduce lateral movement, making them a reliable option for residential driveways.
2. Climate and Ground Conditions
In colder regions, freeze-thaw cycles cause soil expansion and contraction. Interlocking patterns handle this movement more effectively and help prevent surface shifting. Proper layout selection combined with base preparation improves long-term stability.
3. Maintenance Expectations
Some patterns require more upkeep than others. Layouts that resist movement tend to hold joint sand better and reduce the need for frequent resealing or repairs. Choosing a durable pattern upfront often saves time and money in the long run.
How to Choose the Right Paver Pattern for a Patio
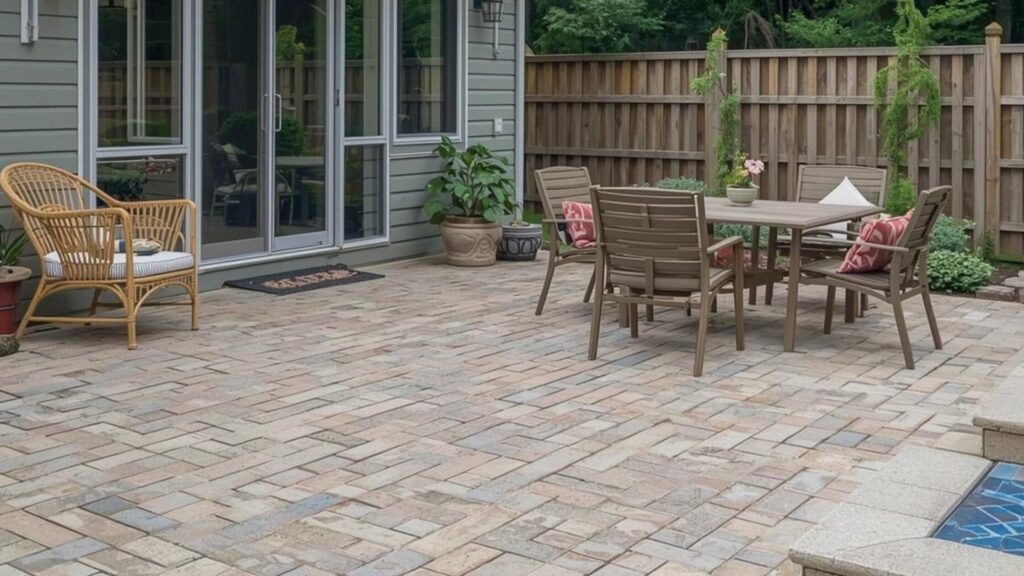
Patios allow more creative freedom than driveways, but thoughtful planning still matters.
1. Patio Size and Layout
Smaller patios usually benefit from simple patterns that avoid visual clutter. Larger patios offer more flexibility and can support decorative borders, modular layouts, and accent zones without feeling overcrowded.
2. Intended Use
The way you use your patio should guide your pattern choice. Dining areas work best with flatter, uniform layouts that allow chairs and tables to sit evenly. Lounge and entertainment spaces can accommodate more decorative patterns that add character and style.
3. Visual Style Preferences
Traditional homes often pair well with brick-style layouts such as running bond or basketweave. Contemporary homes tend to favor grid-style or large-format patterns that create clean lines and modern appeal.
How to Choose the Right Paver Pattern for Walkways
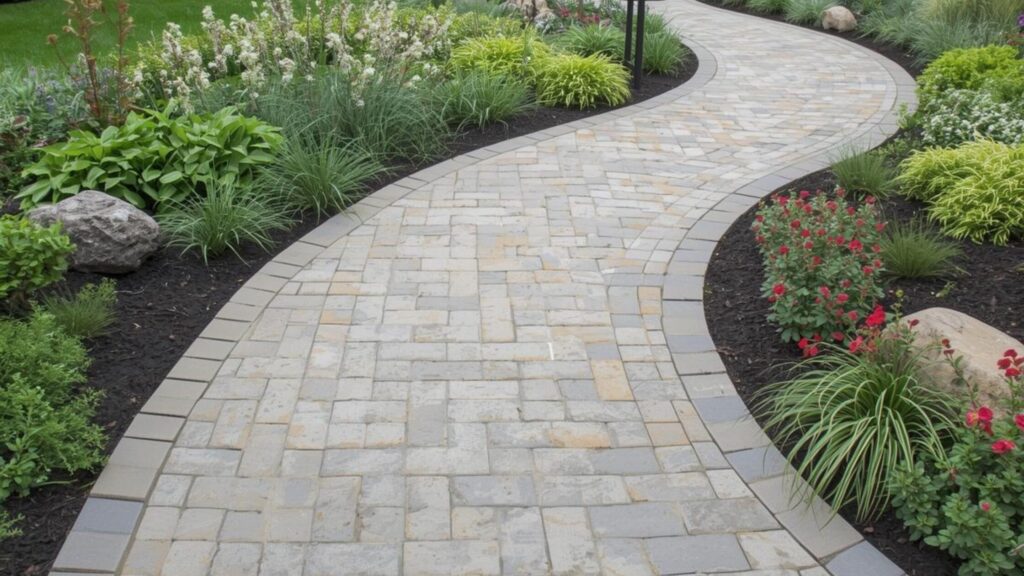
Walkway patterns should strike a balance between safety, movement flow, and visual design.
1. Path Width and Shape
Narrow walkways look more spacious when designed with linear layouts. Curved paths benefit from flexible patterns such as fan designs that follow natural contours without awkward cuts.
2. Slope and Drainage
Walkways built on slopes require patterns with strong interlocking properties. These layouts help prevent shifting and improve stability during heavy rain or seasonal ground movement.
3. Surrounding Landscape Style
Garden paths tend to look best with natural or irregular layouts that blend into the landscape. Formal entrances and front walkways usually benefit from structured patterns that complement architectural symmetry.
Trending Paver Patterns and Design Ideas Homeowners Are Choosing
Outdoor design trends continue to evolve as homeowners look for paving solutions that combine style, comfort, and long-term performance. Instead of focusing only on appearance, many modern designs emphasize functionality, sustainability, and visual balance.
1. Mixed-Size Modular Layouts
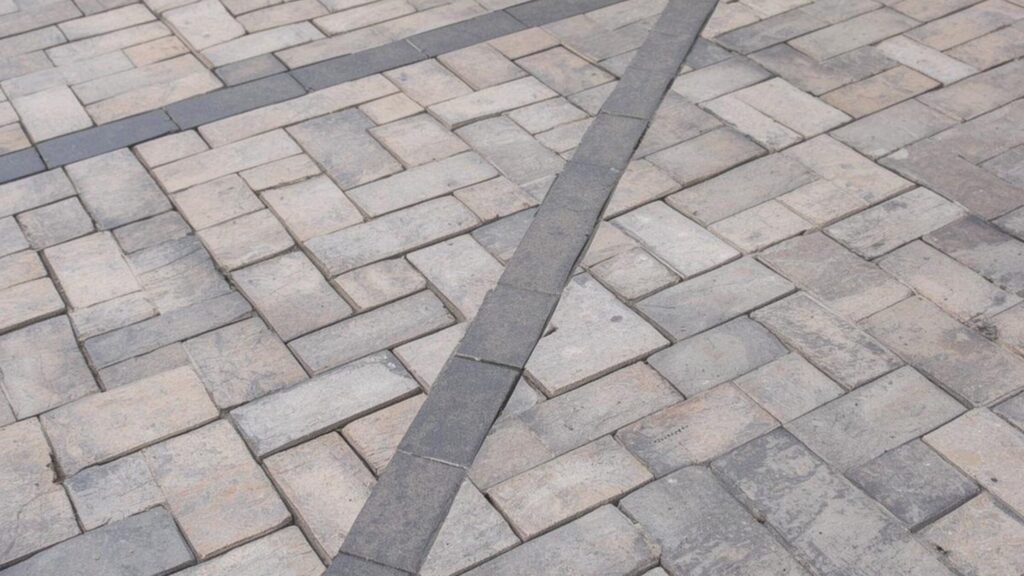
Modular patterns that blend multiple paver sizes have become one of the most popular design choices. These layouts create natural variation and visual depth without making the space feel busy. Homeowners often use modular designs for patios and outdoor entertaining areas because they deliver a high-end look while maintaining clean structure and symmetry.
This style also works well for larger spaces where uniform patterns can appear flat or repetitive.
2. Pavers with Turf or Decorative Accents
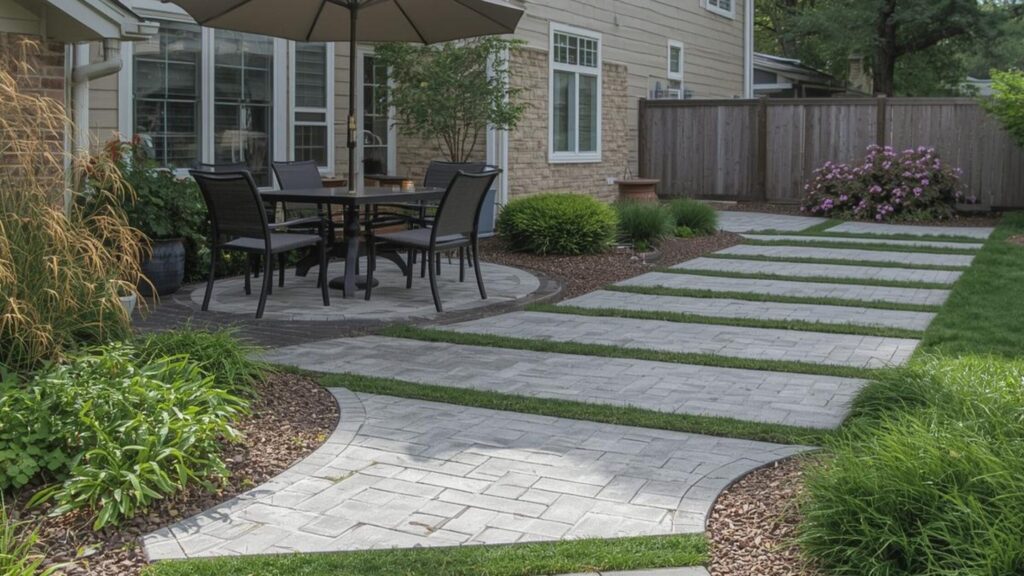
Another growing trend involves pairing pavers with grass strips, gravel inlays, or decorative stone accents. This approach adds texture and contrast while improving surface drainage and reducing water runoff. It also helps outdoor spaces feel more open and connected to surrounding landscaping.
Homeowners interested in environmentally conscious upgrades often explore eco-friendly paving options that support better water management and sustainable materials.
3. Popular Paver Color Choices
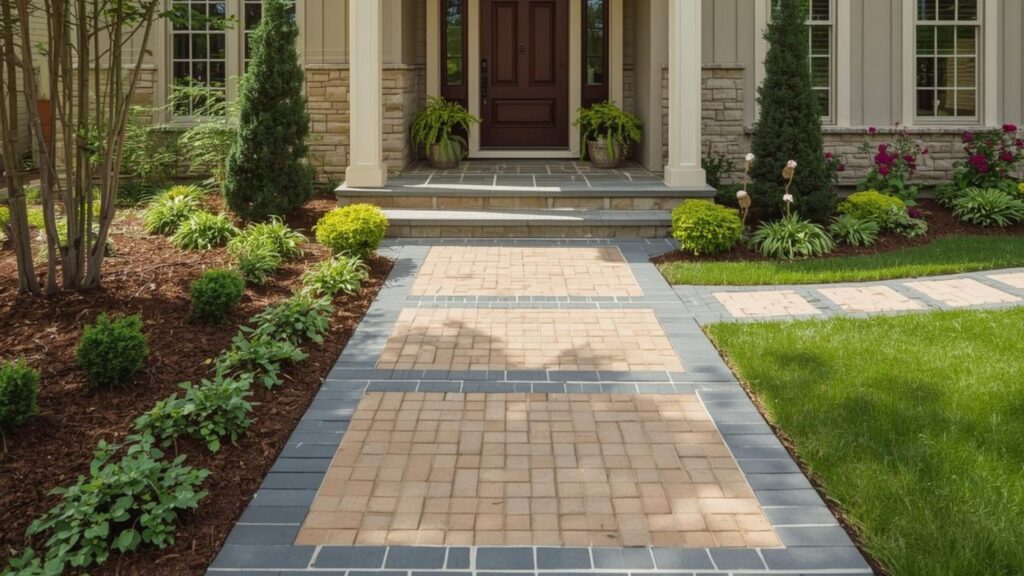
Color trends continue to shift toward natural and versatile tones. Earthy neutrals such as beige, tan, and soft gray remain favorites because they blend easily with most home exteriors. Lighter pavers are gaining popularity in warmer regions since they reflect heat and keep surfaces cooler under direct sunlight.
For modern homes, deeper charcoal and slate finishes provide a bold, contemporary look that pairs well with clean architectural lines.
If you are planning an exterior upgrade and looking for fresh ideas, current trending paving ideas for stylish home exteriors can offer inspiration for combining layout, color, and material choices into a cohesive design.
Common Mistakes to Avoid When Selecting Paver Patterns
Many issues stem from avoidable mistakes:
- Choosing decorative patterns for load-bearing areas
- Overcomplicating small spaces
- Ignoring slope and drainage planning
- Skipping proper base preparation
Avoiding these problems protects both appearance and longevity.
Professional vs DIY Paver Installation: What Homeowners Should Know
Benefits of Professional Installation
Professional installation ensures:
- Proper base preparation
- Accurate slope and drainage control
- Long-term surface stability
These factors directly impact durability.
When DIY May Be an Option
DIY projects work best for small patios or garden paths with simple layouts. Larger projects often require professional experience to avoid costly errors.
For homeowners upgrading outdoor living areas, learning why pavers are a perfect upgrade for outdoor living spaces helps connect design choices with long-term value.
Why Homeowners Trust Best GC for Paver Installation
Best Enterprises General Contracting provides tailored pattern recommendations, skilled installation, and quality craftsmanship. Their team understands how layout design affects durability, drainage, and visual appeal across residential outdoor projects.
Conclusion: Choosing a Paver Pattern That Looks Great and Lasts
The right paver pattern does more than improve appearance. It strengthens surfaces, supports proper drainage, and reduces long-term maintenance.
Planning your layout before installation helps avoid common mistakes and protects your investment. If you are preparing for a driveway, patio, or walkway project, working with experienced professionals can ensure your design performs as well as it looks.
Frequently Asked Question
Why are paver patterns important?
Paver patterns determine both the look and performance of outdoor surfaces. They affect strength, drainage, and curb appeal. Choosing the right layout prevents shifting, uneven surfaces, and costly maintenance.
Which patterns work best for driveways?
Herringbone, running bond, and reinforced basketweave provide maximum stability. They handle vehicle weight and prevent lateral movement. Ideal for sloped or high-traffic areas.
What are the best paver patterns for patios?
Ashlar, modular, and stack bond patterns balance style and functionality. They add visual depth while supporting furniture and entertaining spaces. Large patios benefit from mixed-size modular layouts.
Which patterns are ideal for walkways?
Linear, fan, circular, and irregular layouts guide foot traffic naturally. They improve safety, traction, and complement landscaping. Curved paths often look best with fan or circular designs.
Eco-Friendly Bathroom Remodel: Sustainable Fixtures & Materials
Summary
- An eco-friendly bathroom remodel focuses on saving water, reducing energy use, and improving indoor air quality without sacrificing style.
- Low-flow toilets, faucets, and showerheads, along with efficient lighting and ventilation, make a big impact on sustainability and bills.
- Durable, low-impact materials like recycled tiles, reclaimed wood vanities, and low-VOC paints balance aesthetics with long-term performance.
- Smart systems and design choices, including greywater reuse and motion-sensor controls, enhance efficiency throughout the bathroom.
- Proper planning and professional installation ensure a sustainable remodel that looks great, functions better, and adds long-term value.
Bathroom remodels are often driven by appearance, new tile, modern fixtures, and a cleaner layout. But more homeowners today are looking beyond surface upgrades. They want bathrooms that use less water, consume less energy, and feel healthier to live in every day.
An eco-friendly bathroom remodel focuses on exactly that. By combining efficient fixtures, durable materials, and smarter design choices, you can reduce waste without giving up comfort or style. In this guide, we’ll break down what makes a bathroom truly eco-friendly, which upgrades have the biggest impact, and how homeowners across the U.S. can plan a remodel that delivers long-term value.
Why an Eco-Friendly Bathroom Remodel Makes Sense for U.S. Homeowners
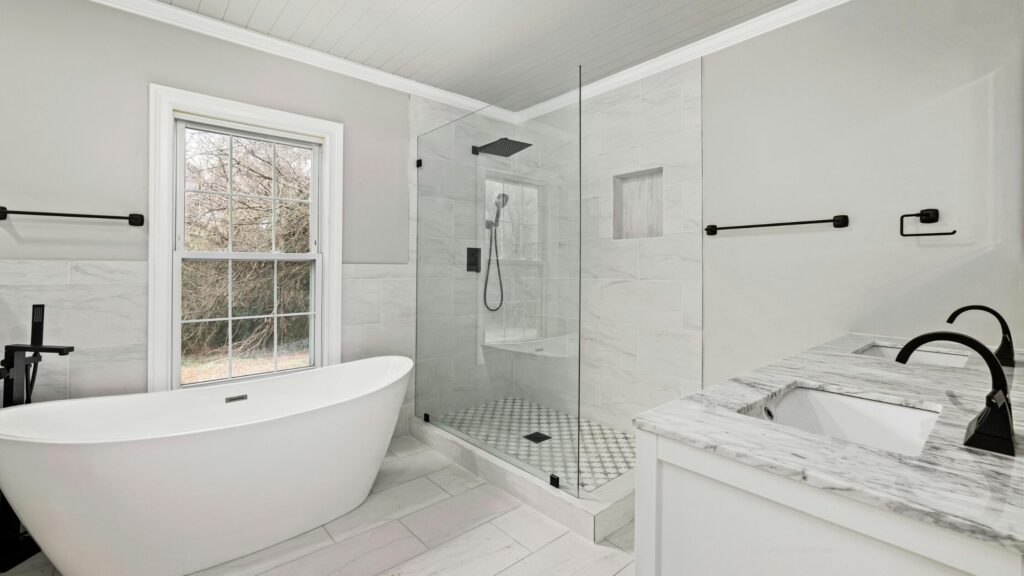
Bathrooms are one of the highest water- and energy-using spaces in any home. Toilets, showers, faucets, lighting, and ventilation all run daily, often multiple times a day. In older homes, many of these systems were installed before modern efficiency standards existed.
An eco-friendly bathroom remodel helps by:
- Lowering monthly water and energy bills
- Improving indoor air quality, especially in enclosed spaces
- Reducing long-term maintenance through better materials
- Increasing resale appeal, as buyers value efficient homes more than ever
Sustainability doesn’t require dramatic lifestyle changes. It’s about making smarter, well-planned upgrades that work quietly in the background every day.
What Makes a Bathroom Truly Eco-Friendly?
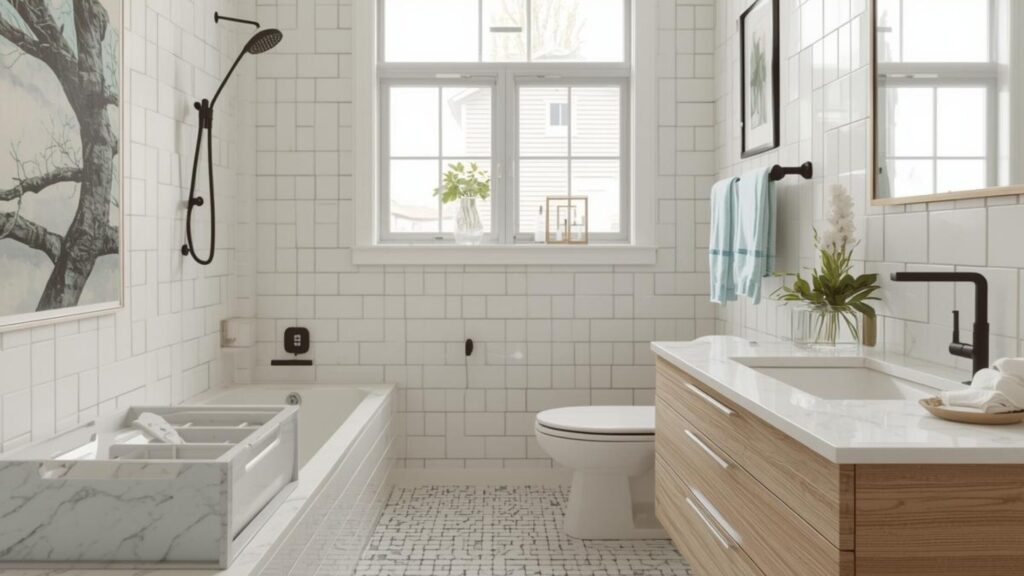
A sustainable bathroom remodel goes beyond a few “green” products. It’s built on four core principles that work together.
1. Water efficiency
Modern low-flow toilets, faucets, and showerheads use significantly less water while still delivering strong performance. Many older toilets can use up to 6 gallons per flush, while newer models typically use around 1.28 gallons.
2. Energy efficiency
Lighting, exhaust fans, and smart controls play a big role in reducing electricity use while improving comfort and safety.
3. Low-impact, durable materials
Materials that last longer and come from responsible sources reduce waste over time.
4. Healthier indoor air quality
Low-VOC paints, sealants, and adhesives help limit chemical exposure, which matters in bathrooms where ventilation can be limited.
When all four areas are addressed, the result is a bathroom that performs better overall.
Water-Saving Bathroom Fixtures That Make a Real Difference
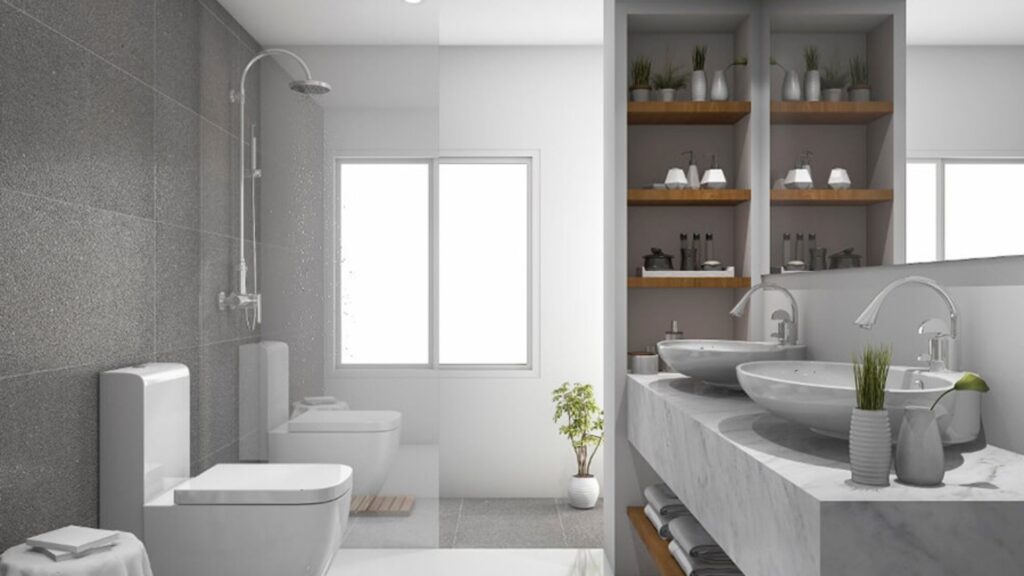
Water efficiency is often the easiest place to start when planning a sustainable bathroom remodel.
1. Low-flow and dual-flush toilets
Modern toilets are designed to balance water savings with reliable flushing. Dual-flush models allow lighter flushes for liquid waste and stronger flushes when needed, cutting water use without changing daily habits.
Homeowners should look for toilets that meet EPA WaterSense standards, which indicate independently verified water efficiency. You can learn more about these criteria through the EPA WaterSense program, which helps consumers identify water-saving products that perform well.
2. Water-efficient showerheads and faucets
Today’s low-flow showerheads are designed to maintain pressure while reducing flow. A good target is 2.0 gallons per minute (GPM) or less, with some high-efficiency models going down to 1.5 GPM.
Faucets with aerated or laminar flow reduce splashing while keeping water use in check. These small changes add up over time, especially in busy households.
3. Smart water controls and leak prevention
Touchless faucets, automatic shutoff valves, and leak-detection systems help prevent wasted water and protect against damage. These upgrades are especially useful in upstairs bathrooms or guest spaces that don’t get daily use.
Sustainable Bathroom Materials That Balance Style and Longevity
Eco-friendly materials have come a long way. Today’s options offer modern finishes, durability, and easy maintenance.
1. Flooring options for sustainable bathrooms
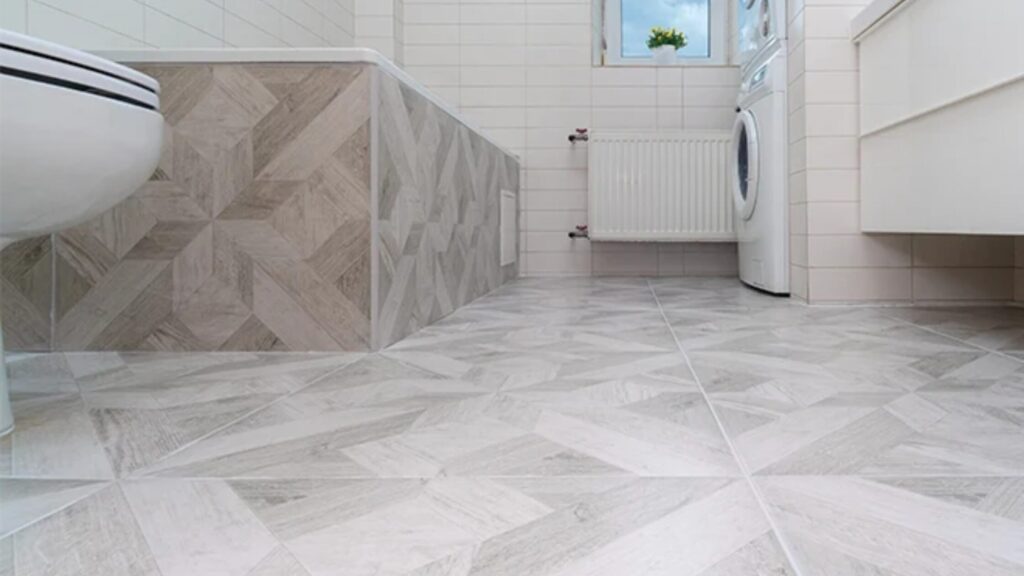
Porcelain tile remains one of the most reliable choices for bathrooms. It’s moisture-resistant, long-lasting, and easy to maintain. Recycled glass tile is another popular option, offering visual interest while reusing post-consumer materials.
In some designs, engineered wood or cork can work when properly sealed, though these options should be evaluated carefully based on moisture exposure.
2. Countertops, vanities, and cabinetry

Reclaimed wood vanities add character while reducing demand for new materials. FSC-certified cabinetry ensures responsible forest management, while recycled composite countertops provide durability similar to stone with a lower environmental impact.
3. Low-VOC paints and finishes
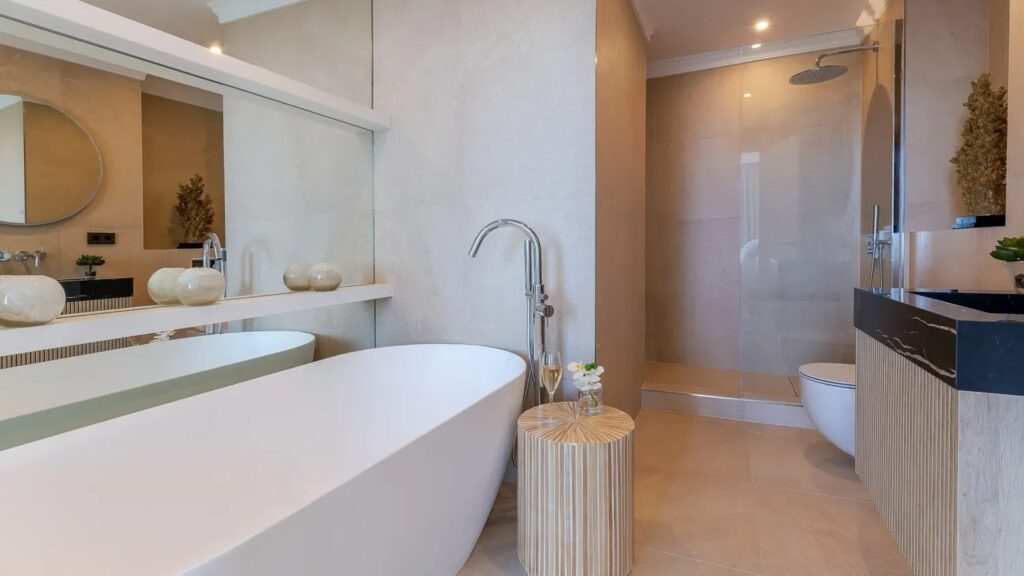
Bathrooms benefit greatly from low-VOC paints and sealants. These products release fewer airborne chemicals, helping improve indoor air quality and overall comfort.
Energy-Efficient Lighting and Ventilation for Healthier Bathrooms
Energy efficiency is just as important as water savings in a sustainable bathroom remodel.
1. LED lighting for bathrooms
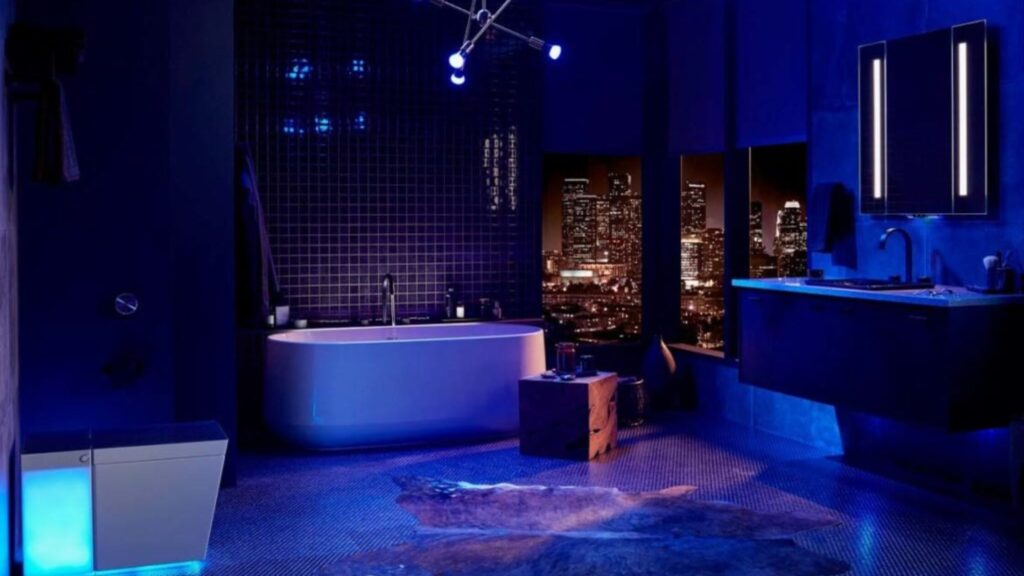
LED lighting uses significantly less energy than traditional incandescent bulbs and lasts much longer. Task lighting around mirrors, combined with softer ambient lighting, creates a comfortable balance without over-lighting the space.
When choosing lighting products, ENERGY STAR–certified options provide added confidence in performance and efficiency. These certifications are backed by rigorous testing standards, such as those outlined in ENERGY STAR lighting efficiency testing programs.
2. Efficient exhaust fans and moisture control
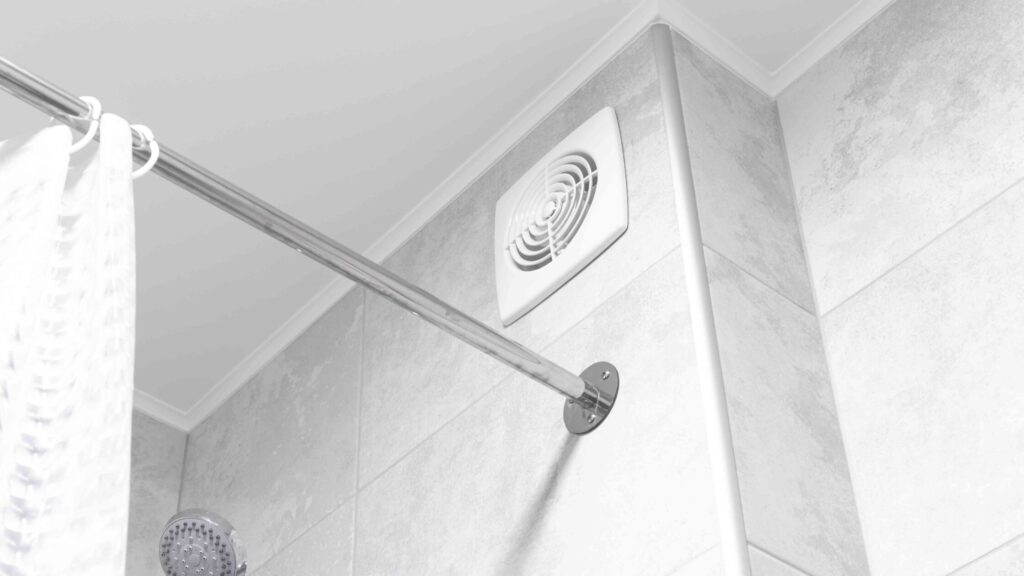
Proper ventilation protects both your health and your investment. High-quality exhaust fans remove moisture quickly, reducing the risk of mold and long-term material damage. ENERGY STAR–rated fans are quieter and use less power, making them easier to run consistently.
Going Beyond Fixtures: Systems That Improve Whole-Bathroom Efficiency
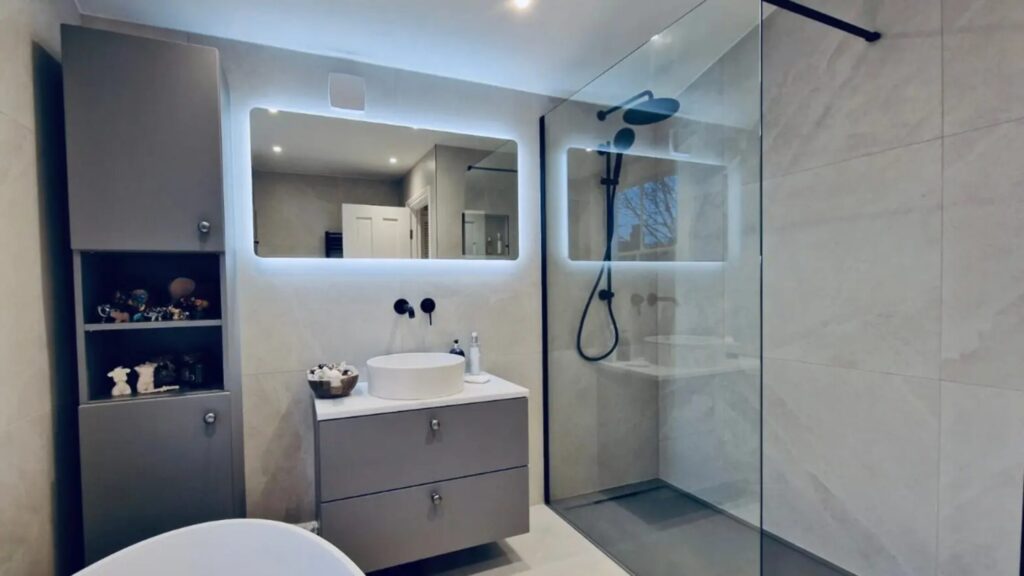
Some sustainability upgrades improve how the entire bathroom functions, not just individual components.
1. Greywater and reuse considerations
In certain residential settings, greywater systems can reuse water from sinks or showers for non-potable purposes like irrigation. These systems aren’t suitable for every home, but discussing them early can help determine what’s possible under local building codes.
2. Smart bathroom technology
Motion-sensor lighting, timers, and programmable controls help reduce unnecessary energy use. These features are especially useful in shared or guest bathrooms where lights and fans are often left running.
Eco-Friendly Bathroom Design Without Sacrificing Style
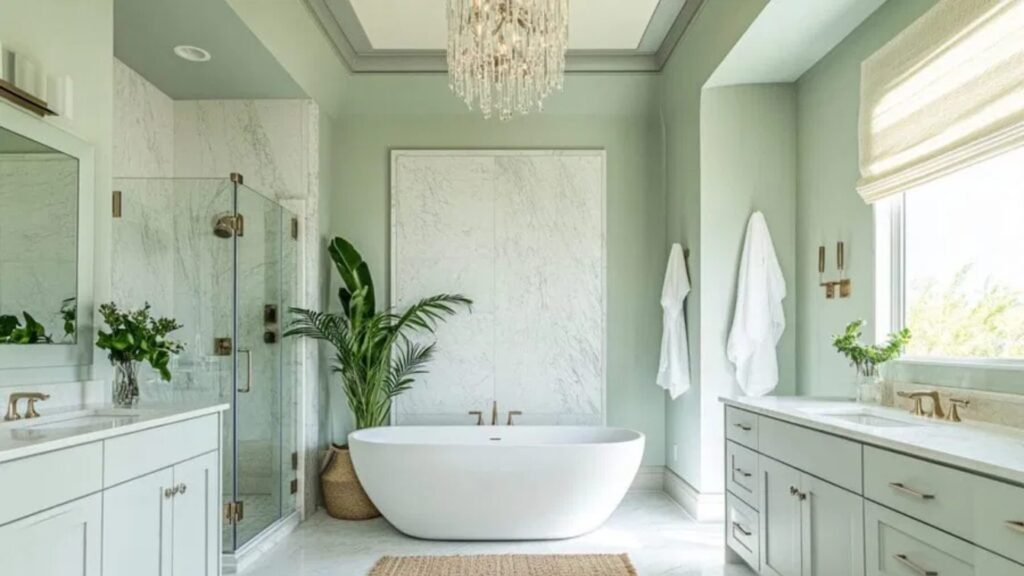
Sustainable bathrooms don’t have to feel clinical or minimal. Many eco-friendly designs focus on simplicity, natural textures, and layouts that reduce material waste.
Minimalist designs often require fewer materials and are easier to clean and maintain. Biophilic elements, such as natural tones and organic finishes, can make bathrooms feel calmer and more inviting.
Choosing finishes that age well also supports sustainability. Durable materials reduce the need for replacements, which lowers long-term waste.
Cost vs Value: Is a Sustainable Bathroom Remodel Worth It?
Some eco-friendly upgrades may have higher upfront costs, but they often pay off over time. Efficient fixtures lower water and energy bills month after month, while durable materials reduce maintenance and replacement costs.
Sustainability can also boost resale value. Many buyers actively look for efficient systems, especially as utility costs continue to rise across the U.S.
How a Professional Contractor Ensures a Truly Green Remodel
Even the best products won’t perform well if they aren’t installed correctly. A professional contractor ensures fixtures are sealed properly, ventilation is effective, and systems work together as intended.
Local codes and permit requirements vary, especially for plumbing and ventilation upgrades. Working with an experienced contractor helps avoid delays, failed inspections, and costly mistakes.
When selecting a contractor, ask about licensing, insurance, material sourcing, and experience with sustainable remodeling practices.
How to Get Started with an Eco-Friendly Bathroom Remodel
Before starting, take stock of your current bathroom. Identify outdated fixtures, note areas of high water or energy use, and decide which upgrades matter most to your household.
For many homeowners, the biggest impact comes from:
- Replacing toilets and shower systems
- Upgrading lighting and ventilation
- Choosing durable, low-impact materials
Starting with these priorities keeps projects focused and manageable.
Conclusion : Building a Bathroom That Works Better for You and the Environment
An eco-friendly bathroom remodel is about making thoughtful choices that improve daily comfort while reducing waste. By focusing on water efficiency, energy savings, durable materials, and proper installation, homeowners can create bathrooms that look great and perform better for years to come.
If you’re considering a bathroom remodel, explore additional resources and services at Best GC.
Contact us today to understand how sustainable design fits into your broader home improvement goals. Careful planning now leads to better results, fewer surprises, and long-term value.
Frequently Asked Question
What makes a bathroom remodel eco-friendly?
An eco-friendly remodel focuses on water and energy efficiency, low-impact materials, and healthier indoor air quality. It reduces waste, lowers utility bills, and increases long-term durability. Smart planning ensures comfort without sacrificing style.
Which fixtures save the most water?
Low-flow and dual-flush toilets, water-efficient faucets, and modern showerheads significantly reduce water use. Smart controls and leak-detection systems prevent waste. Look for EPA WaterSense–certified products for verified performance.
What sustainable materials can I use in my bathroom?
Recycled glass tiles, FSC-certified cabinetry, reclaimed wood vanities, and low-VOC paints are durable and eco-conscious. Porcelain tiles and composite countertops offer long-lasting performance with minimal environmental impact. Choosing quality materials reduces maintenance and waste.
How can energy efficiency improve a bathroom remodel?
LED lighting and ENERGY STAR exhaust fans lower electricity use while improving comfort and safety. Smart sensors and timers prevent unnecessary energy consumption. Proper ventilation also protects against mold and maintains indoor air quality.
Custom Windows vs Standard Windows: Which is Right for Your Home?
Summary
- Standard windows are pre-made in common sizes, making them more affordable and faster to install, especially in newer homes with uniform openings.
- Custom windows are built to exact measurements, providing a tighter fit, better energy efficiency, and greater design flexibility.
- Standard windows work best for budget-conscious projects or quick replacements where existing openings are truly standard.
- Custom windows are ideal for older or unique homes where precision, comfort, and long-term performance matter most.
- The right choice depends on your home’s structure, budget, and whether you prioritize upfront savings or long-term value.
Replacing your windows isn’t just about improving how your home looks; it affects comfort, energy bills, noise levels, and even resale value. One of the first decisions homeowners face is whether to choose custom windows or standard windows. At a glance, the difference may seem simple. In reality, the right choice depends on your home’s age, structure, budget, and long-term goals.
This guide breaks down the real differences between custom windows vs standard windows, explains how each option performs in real homes, and helps you decide which one makes the most sense for your situation.
Why Window Choice Matters More Than You Think
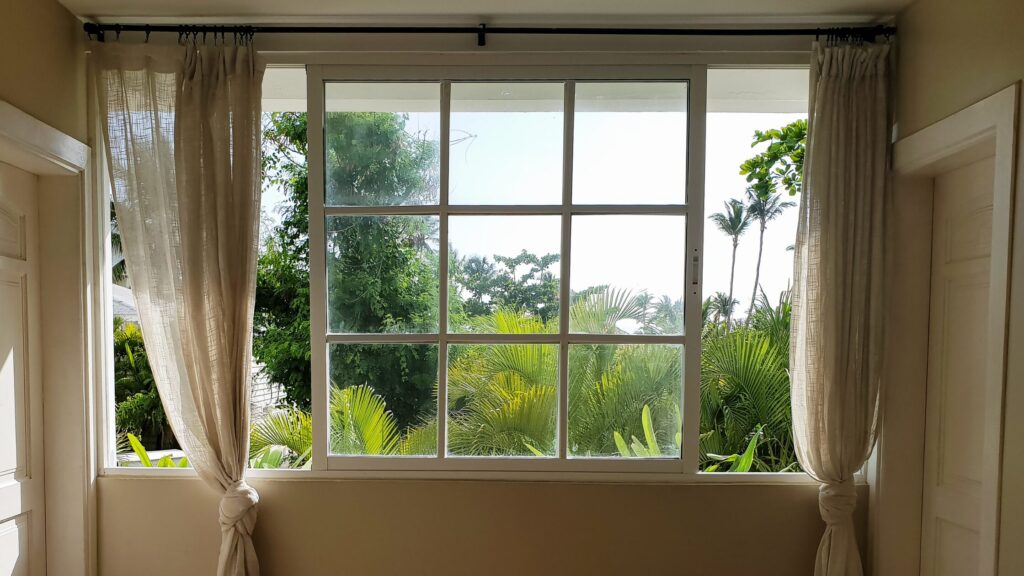
Windows do more than let in light. They play a major role in:
- Keeping indoor temperatures comfortable
- Preventing drafts and air leaks
- Reducing outside noise
- Protecting against moisture damage
- Improving curb appeal
When windows don’t fit properly or lack proper insulation, homeowners often notice higher utility bills and uneven indoor temperatures. Choosing the right type of window from the start helps avoid these issues later.
What are Standard Windows?
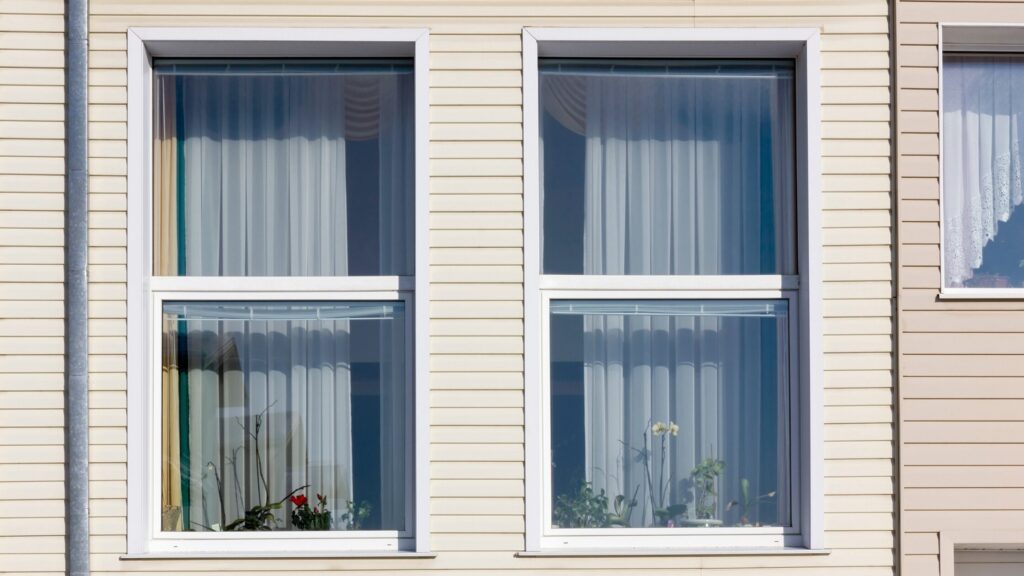
What Makes a Window “Standard”?
Standard windows are pre-manufactured in common U.S. sizes. Builders frequently use them in newer homes and developments where window openings are uniform. Because they’re mass-produced, standard windows are widely available and usually quicker to install.
Benefits of Standard Windows
For many homeowners, standard windows offer practical advantages:
- Lower upfront cost compared to custom options
- Faster availability, often in stock or with short lead times
- Simpler replacements, especially when matching existing sizes
Standard windows work especially well in newer homes where openings haven’t shifted over time.
Limitations to Keep in Mind
That convenience comes with trade-offs. Standard windows may not fit older or settled homes perfectly. Even small gaps around the frame can allow air leaks, drafts, or moisture intrusion. In some cases, installers need extra trim work or adjustments to make the window fit, which can affect energy efficiency over time.
What are Custom Windows?
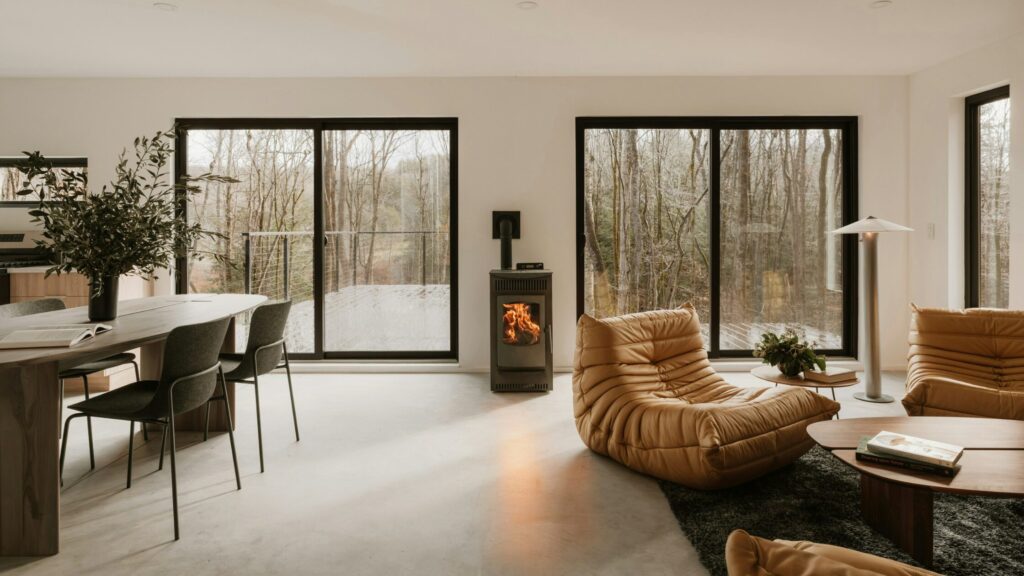
How Custom Windows Are Different
Custom windows are built to your home’s exact measurements. Instead of forcing a window to fit an opening, the window is designed around the opening itself. This approach is common in older homes, architectural renovations, or properties with non-standard window shapes.
Benefits of Custom Windows
Custom windows shine when precision matters. Key advantages include:
- A tighter fit, which reduces drafts and air leakage
- Improved energy efficiency, thanks to better sealing
- More design freedom, including shapes, grids, finishes, and frame styles
- Stronger curb appeal, especially for unique or historic homes
Over time, homeowners often see better indoor comfort and more consistent temperatures throughout the house.
What to Consider Before Choosing Custom
Custom windows typically cost more upfront and take longer to manufacture, often several weeks. They also require professional measuring and installation to deliver the performance they promise. For homeowners focused on long-term value, these trade-offs are often worth it.
Custom Windows vs Standard Windows: Key Differences
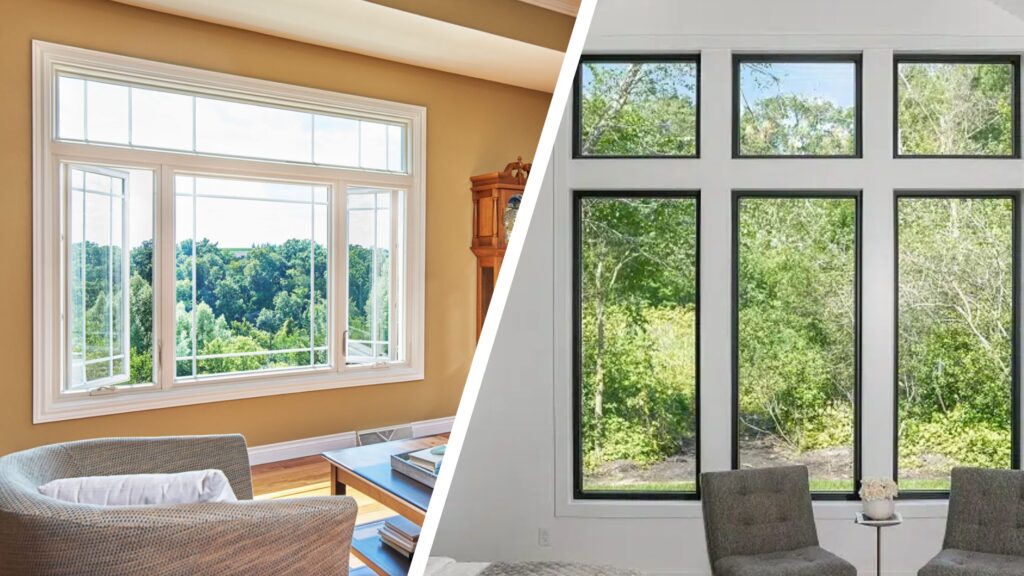
When comparing custom vs standard windows, these are the factors homeowners care about most:
Factor | Standard Windows | Custom Windows |
Upfront Cost | Lower initial cost, making them more budget-friendly | Higher upfront investment, but often better long-term value |
Installation Timeline | Faster installation due to ready availability | Longer lead time since windows are built to order |
Fit & Precision | Designed to fit common window openings | Built to exact measurements for a precise fit |
Energy Efficiency | Good efficiency when openings are truly standard | Typically higher efficiency due to tighter seals and reduced air gaps |
Design Flexibility | Limited size, style, and finish options | Wide range of sizes, shapes, finishes, and design details |
There’s no universal winner, only the option that fits your home, budget, and long-term goals best.
Which Option is Right for Your Home?
When Standard Windows Make Sense
Standard windows are often the right choice if:
- Your home is newer with uniform openings
- You’re replacing windows quickly or on a tight budget
- The project involves rental properties or short-term upgrades
In these cases, standard windows can deliver solid performance without added complexity.
When Custom Windows Are the Better Choice
Custom windows are usually the better fit when:
- Your home is older or has settled over time
- Window openings are irregular, oversized, or unique
- You want maximum comfort, efficiency, and visual consistency
Many homeowners with older homes discover that “standard” sizes don’t actually fit once measurements are taken.
Energy Efficiency and Utility Bills
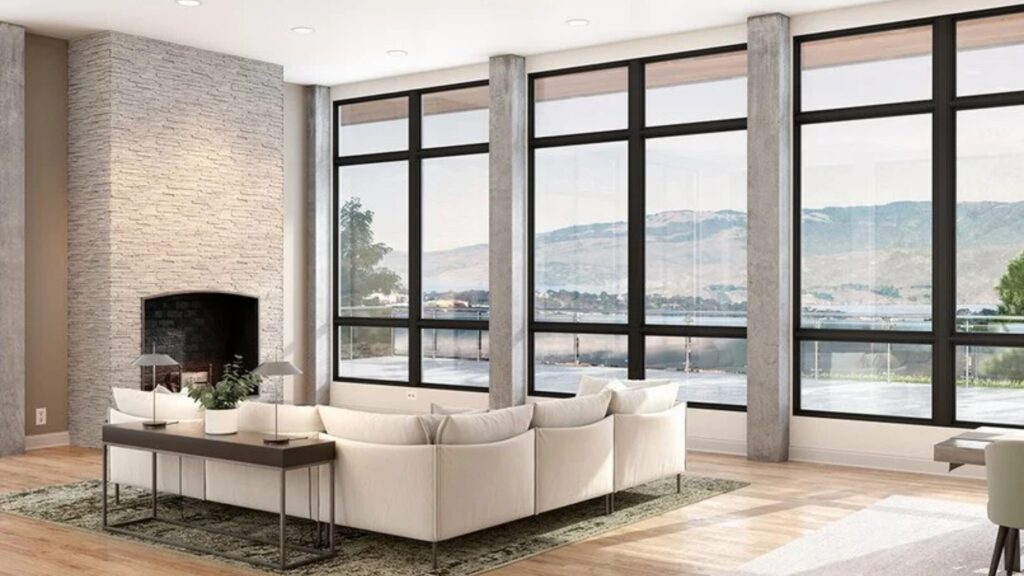
One of the biggest differences between custom and standard windows shows up on your energy bill. Poorly fitting windows allow air to escape in winter and enter during summer, forcing HVAC systems to work harder.
Custom windows reduce this risk by matching the opening exactly. Combined with modern features like double or triple glazing, Low-E coatings, and insulated frames, they can significantly improve performance.
According to the U.S. Department of Energy’s Energy Saver program, heat gain and loss through windows accounts for a large portion of residential energy use. A better fit helps reduce that loss.
Cost Breakdown: What Homeowners Should Expect
While prices vary by material, size, and region, the general pattern looks like this:
- Standard windows: Lower purchase cost and faster installation
- Custom windows: Higher upfront cost but better long-term value
Custom windows often reduce future expenses tied to drafts, moisture damage, or repeat replacements. Homeowners planning to stay in their home long term frequently view custom windows as an investment rather than an expense.
Installation Realities Most Homeowners Don’t Think About
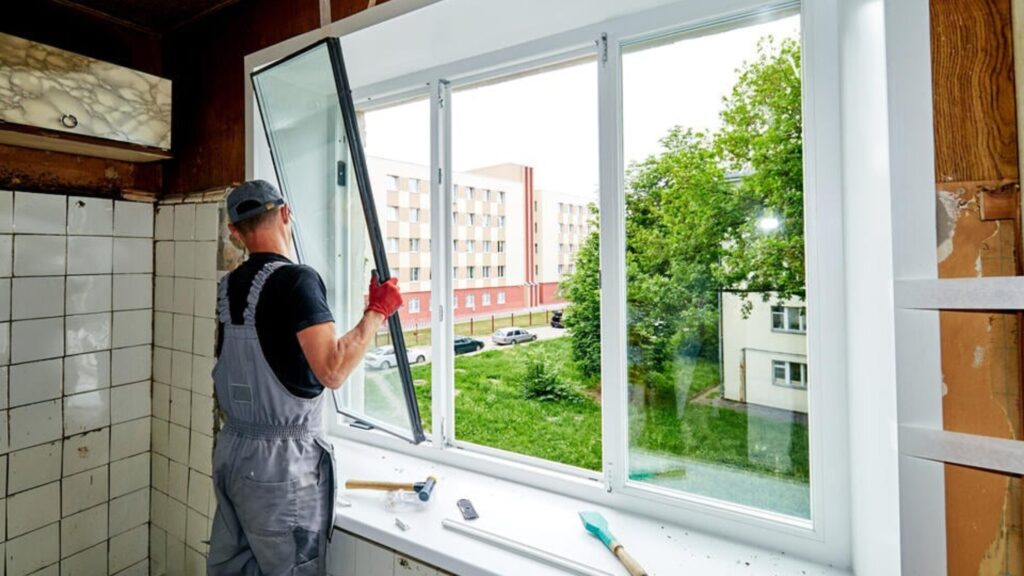
Homes shift over time. Changes in temperature, moisture, and foundation settling can alter window openings by small but meaningful amounts. That’s why replacement projects often reveal that old openings are no longer perfectly square.
Standard windows may require:
- Additional framing or resizing
- Extra trim work
- Sealants to compensate for gaps
Custom windows eliminate much of this guesswork by fitting the opening as it exists today, not how it looked decades ago.
Why Professional Installation Matters
Even the best window won’t perform well if installed incorrectly. Accurate measurements, proper flashing, and airtight sealing make a major difference in comfort and durability. That’s why homeowners benefit from working with experienced contractors like Best Enterprises General Contracting, who understand both the structure of the home and the performance requirements of modern windows.
Maintenance and Long-Term Ownership
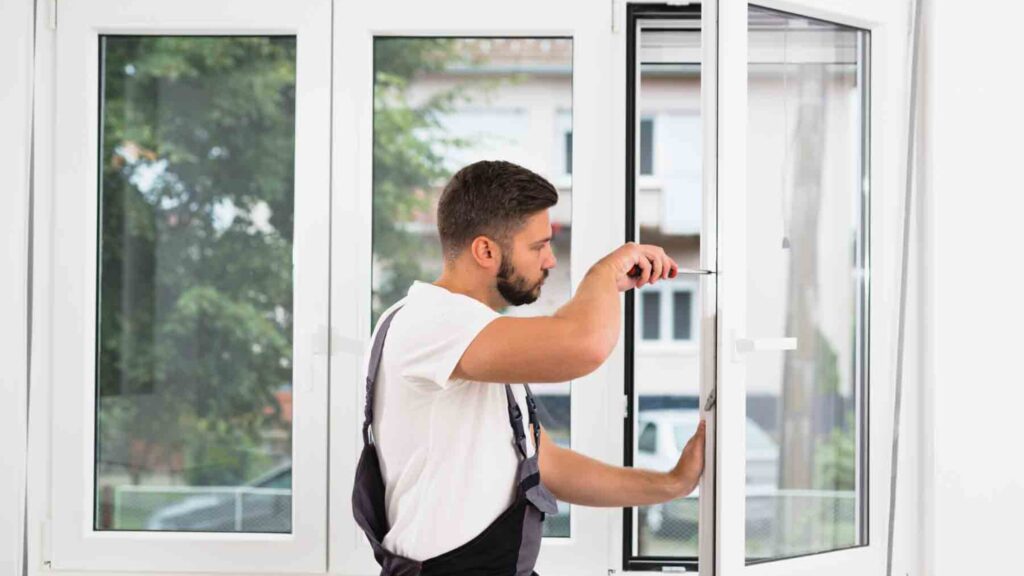
Standard windows often make replacement glass or parts easier to source, which can simplify minor repairs. Custom windows, on the other hand, tend to be built with higher-quality materials that last longer when installed correctly.
The biggest factor in long-term performance isn’t whether the window is standard or custom, it’s fit and installation quality.
Conclusion
Choosing between custom windows and standard windows isn’t about picking the most expensive option, it’s about picking the right one for your home. Standard windows work well in the right conditions. Custom windows excel when precision, comfort, and efficiency matter most.
A professional assessment helps eliminate guesswork and ensures you invest wisely.
If you’re considering window replacement and want clarity on what will work best for your home, consult with BestGC. A professional evaluation can help you choose windows that fit your home, your budget, and your long-term goals without unnecessary surprises.
FAQ: Custom Windows vs Standard Windows
What is the difference between custom windows and standard windows?
Standard windows are pre-made in common sizes, while custom windows are built to exact measurements. Custom options provide a tighter fit and more design flexibility. The right choice depends on your home’s structure and goals.
When should you choose standard windows?
Standard windows work best in newer homes with uniform openings. They are more affordable upfront and faster to install. Ideal for budget-conscious or short-term upgrade projects.
When should you choose custom windows for your home?
Custom windows are best for older homes or non-standard openings. They offer better energy efficiency, reduced drafts, and improved comfort. Homeowners seeking long-term value often prefer custom solutions.
What are the pros and cons of custom vs standard windows?
Custom windows offer precise fit and higher efficiency but cost more upfront. Standard windows are budget-friendly and readily available but may lack perfect sealing. Installation quality impacts performance for both.
Trending Paving Ideas for a Beautiful and Stylish Home Exterior
Summary
- Trending paving ideas focus on improving curb appeal, safety, and outdoor living while boosting long-term home value.
- Popular materials include concrete and porcelain pavers for modern looks, natural stone for premium appeal, and brick for timeless charm.
- Eco-friendly options like permeable pavers are growing in demand for better drainage and sustainability.
- Mixed materials, large-format pavers, and decorative patterns add style and define outdoor spaces.
- The best paving choice depends on climate, home style, budget, and proper installation for lasting results.
Your driveway, walkway, and patio do more than guide people to your front door; they shape the first impression of your home. Smart paving choices can refresh an aging exterior, improve safety, boost resale value, and create seamless outdoor living areas that feel like an extension of your interior space. With so many materials and design innovations available today, homeowners have more freedom than ever to customize their exterior.
This guide explores the latest trending paving ideas for modern U.S. homes, along with practical advice on choosing materials, improving curb appeal, and planning a long-lasting installation. Whether you’re planning a driveway makeover or wanting to upgrade your patio, the insights below help you make confident, durable choices.
Quick Material Comparison: What Works Best for U.S. Homes?
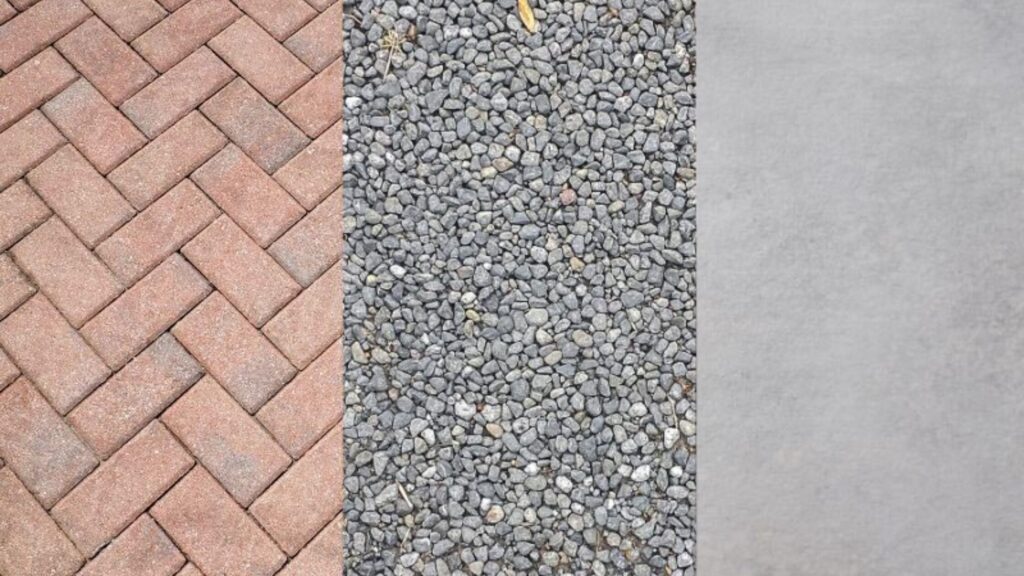
Choosing the right paving material can feel overwhelming, especially when balancing appearance, durability, and your local climate. Below is a simplified snapshot of how popular materials stack up.
| Material | Cost | Longevity | Maintenance | Best Uses | Best Climates |
| Concrete Pavers | Moderate | High | Low | Driveways, patios | Most U.S. regions |
| Porcelain Pavers | Higher | Very High | Very Low | Patios, pool decks | Hot, humid, or freeze-thaw |
| Natural Stone | Higher | Very High | Medium | Walkways, patios | Mild to moderate climates |
| Brick Pavers | Medium | High | Low | Walkways, driveways | Most climates |
| Stamped Concrete | Low–Mid | Medium | Medium | Driveways, patios | Dry, warm climates |
| Gravel | Low | Medium | Low | Driveways, side paths | Dry climates |
| Permeable Pavers | Medium–High | High | Low | Driveways, patios | Rain-heavy, coastal |
This table helps homeowners quickly evaluate options, especially if they’re unsure where to begin.
Why Your Paving Choices Matter More Than You Think
The right paving does more than beautify your home it solves problems. It improves drainage, creates safer surfaces for kids and older adults, and helps you future-proof your landscape.
1. Boosting Appeal and Resale Value
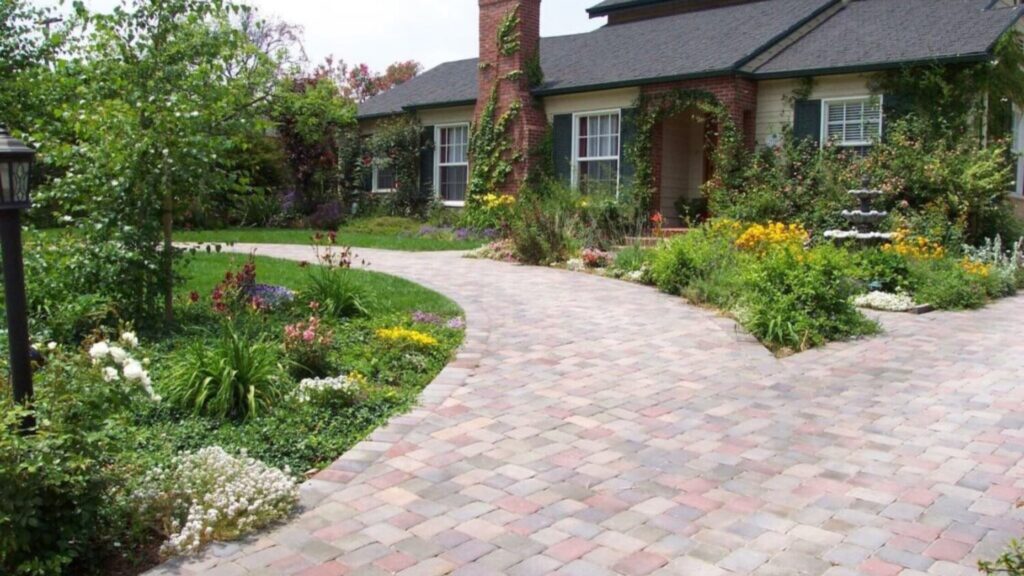
A well-designed driveway or walkway immediately elevates a home’s exterior. According to the National Association of REALTORS®, outdoor remodeling projects such as patios and walkways can return up to 85% of their value at resale. Quality paving communicates that a home is cared for, structurally sound, and move-in ready.
2. Enhancing Safety and Everyday Use
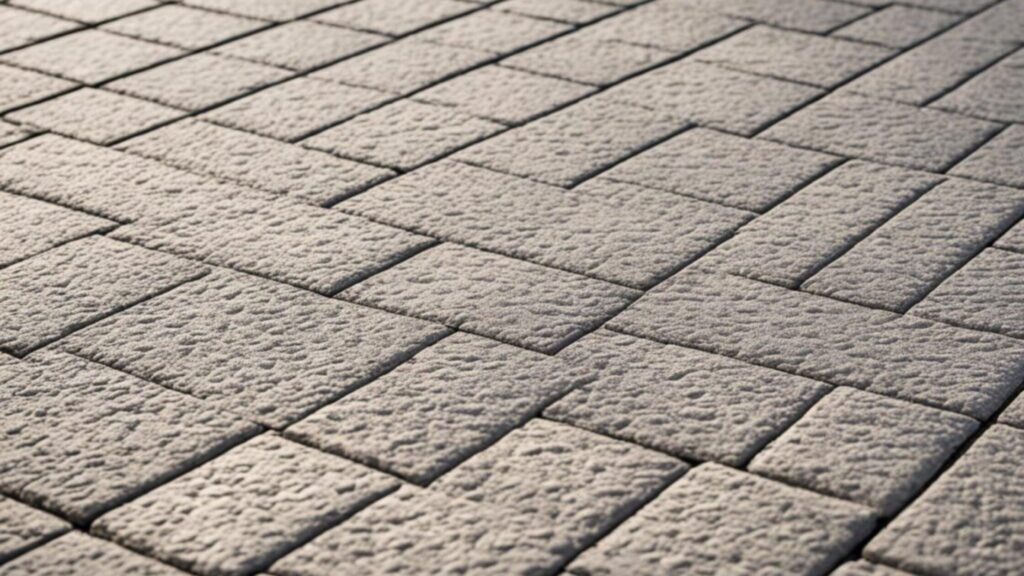
Smooth, level surfaces reduce trip hazards. Slip-resistant pavers provide better traction in wet or icy weather. And a properly graded installation prevents water pooling near foundations, a must in rainy or snowy regions.
3. Supporting Environmental Needs
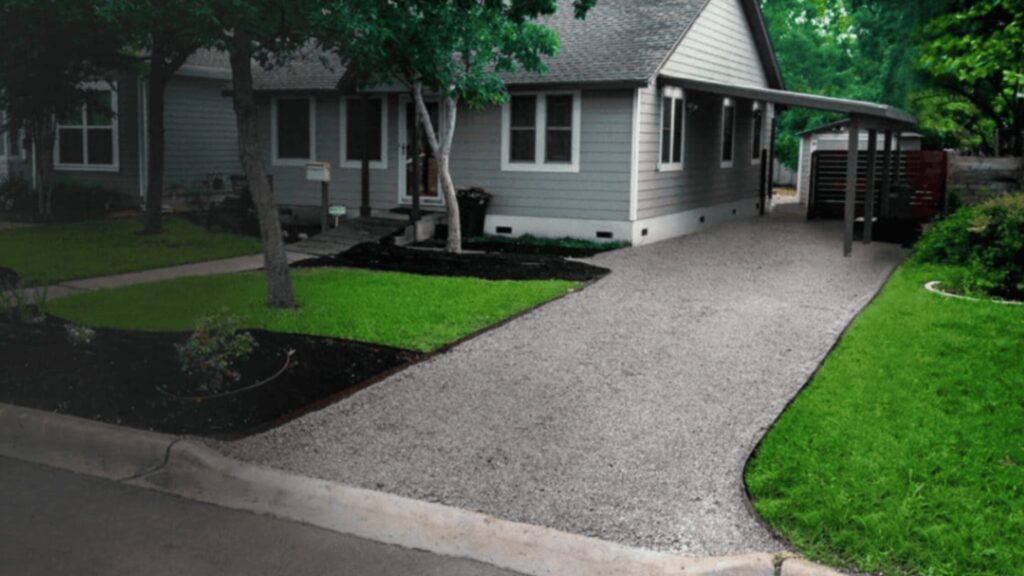
Many U.S. cities now encourage or require stormwater-friendly solutions. Permeable paver systems, which allow water to drain through small gaps into the soil, reduce flooding and support sustainable landscaping.
How to Choose the Right Paving Solution for Your Home
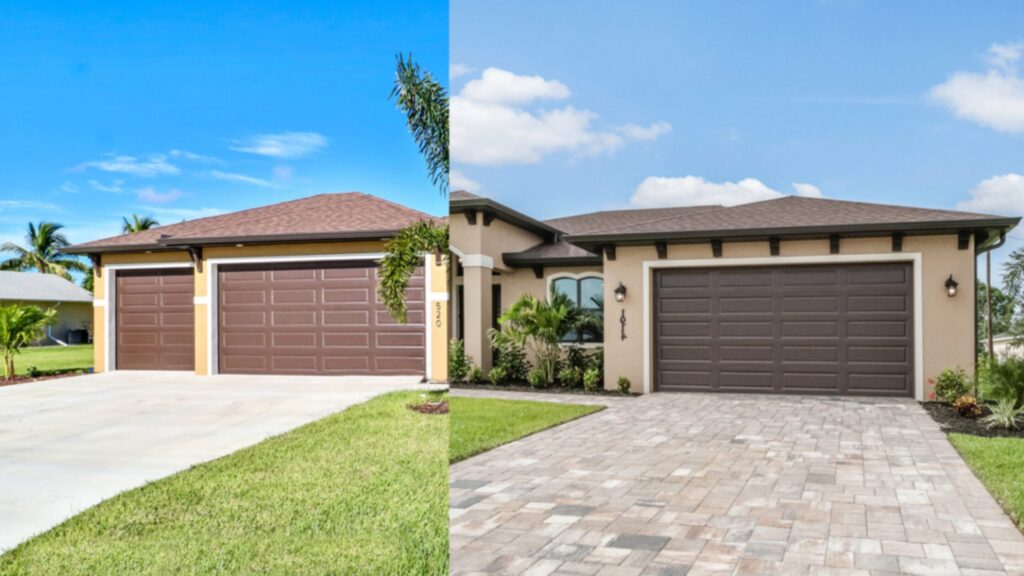
Every home has its own needs. Here’s a simple way to narrow your options.
1. Match Your Material to Your Local Climate
Your region plays a major role in long-term performance:
- Freeze–thaw states (Northeast, Midwest): Choose pavers that resist cracking and shifting concrete, porcelain, and permeable pavers perform best.
- Hot, sunny states (Southwest, South): Look for fade-resistant materials such as porcelain or lighter-toned stones.
- Coastal regions: Salt-resistant materials like granite or porcelain hold up better.
- Rain-heavy states: Permeable systems help with drainage and erosion.
2. Complement Your Home’s Architectural Style
Cohesion matters.
- Modern homes: Large-format porcelain or smooth concrete pavers create clean, seamless lines.
- Traditional or Colonial homes: Brick and reclaimed stone add warmth and historical charm.
- Farmhouse or rustic styles: Natural stone, textured concrete, and gravel deliver relaxed character.
3. Balance Budget, Maintenance, and Longevity
- Want low maintenance? Choose porcelain, brick, or concrete pavers.
- Working within a budget? Stamped concrete or gravel are cost-effective without sacrificing style.
- Looking for long-term value? Natural stone and premium concrete hold up for decades with proper care.
4. Account for Drainage, Slopes, and Permits
A beautiful design must also be functional. Proper grading prevents water issues, especially around foundations. Some U.S. cities require permits for major hardscape work—another reason professional installation pays off.
Trending Paving Ideas Transforming U.S. Home Exteriors
The ideas below reflect what contractors, designers, and homeowners across the country are using to elevate curb appeal and outdoor living.
1. Modern Large-Format Concrete or Porcelain Pavers
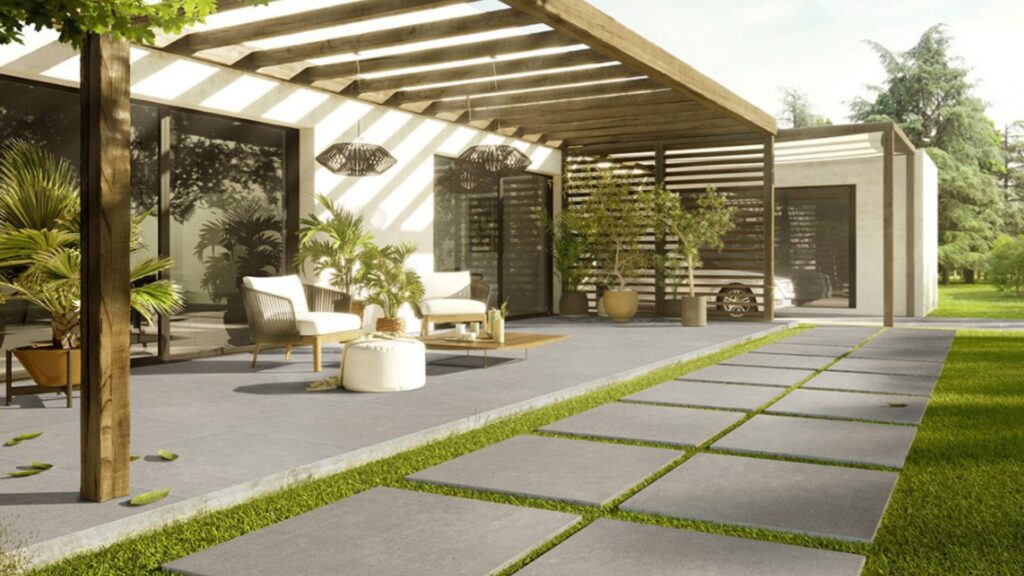
Oversized pavers, often 24″ × 24″ or larger, are among the strongest trends today. They create expansive, luxurious surfaces that feel modern and clean. Porcelain pavers resist stains, fading, and heat absorption, making them ideal for patios and pool decks.
2. Timeless Natural Stone Designs
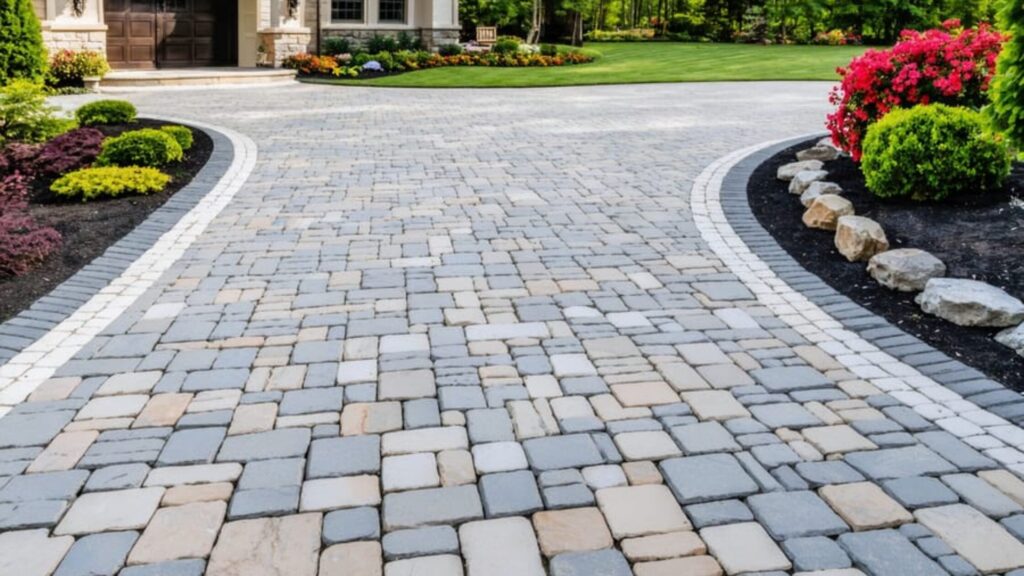
Materials like bluestone, travertine, slate, and granite bring unique color variations and textures that manufactured products can’t replicate. They’re ideal for walkways and patios in higher-end landscapes. Many homeowners choose natural stone to boost resale value and create an elegant outdoor setting.
3. Eco-Friendly Permeable Paver Driveways
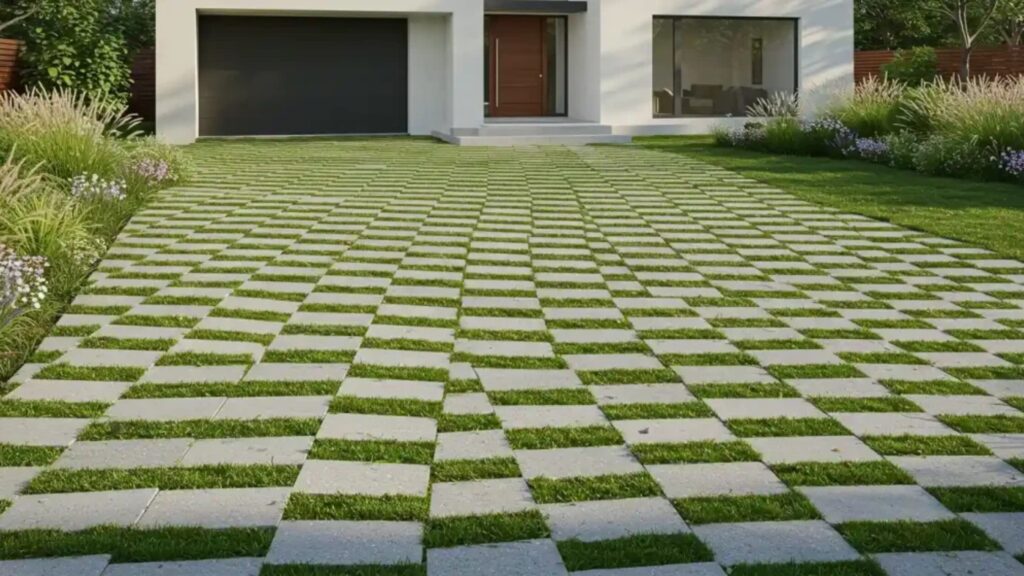
As stormwater regulations tighten, permeable systems are gaining popularity. They prevent driveway puddling, reduce runoff, and withstand heavy use. They’re especially effective in rainy regions like the Pacific Northwest or coastal states.
4. Classic Brick Patterns for Warm, Traditional Charm
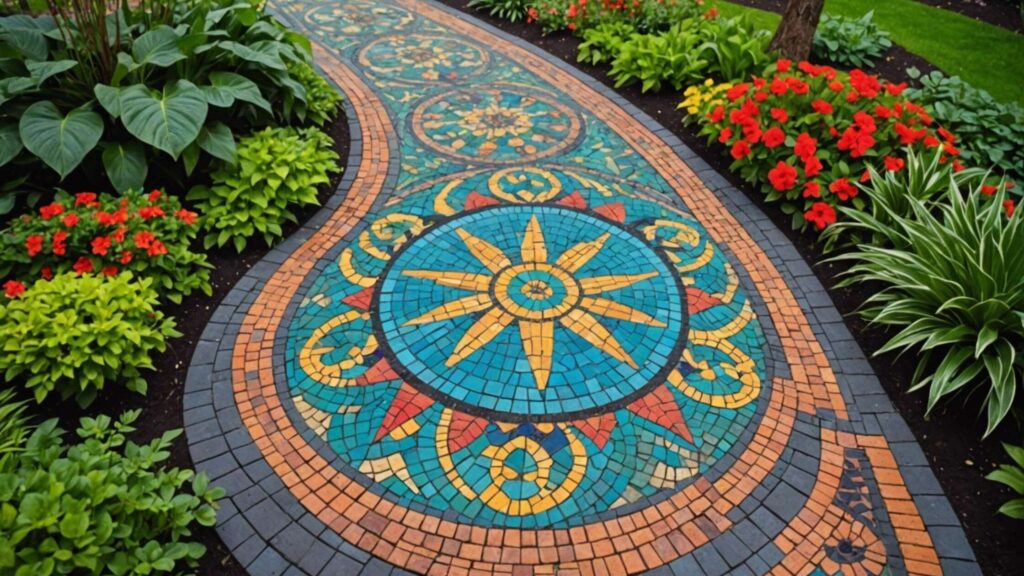
Brick pavers offer timeless appeal and pair beautifully with colonial, craftsman, and historic homes. Patterns such as herringbone and basketweave add texture without overwhelming the design.
5. Mixed-Material Designs
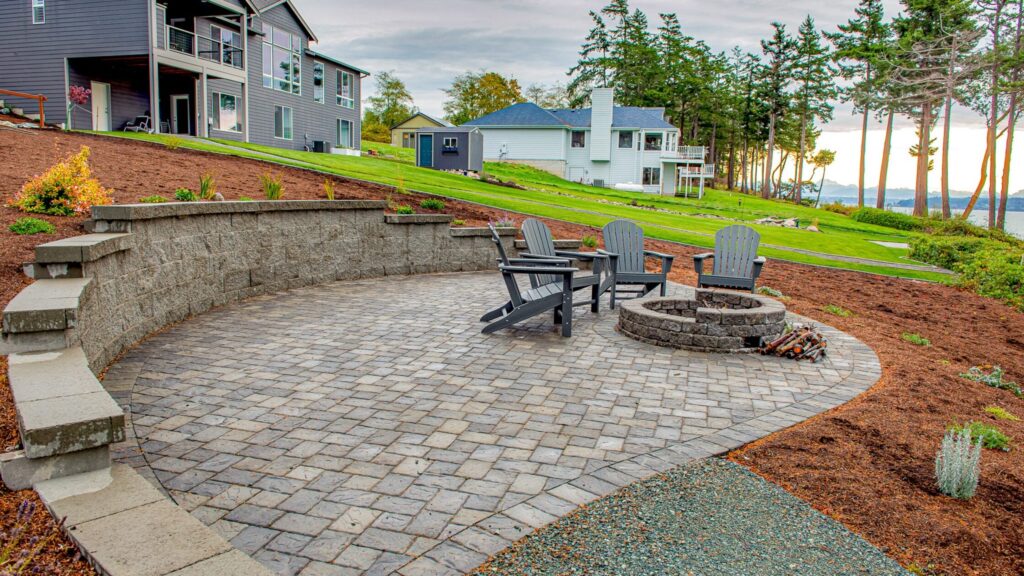
Combining pavers with gravel, stepping stones, or decorative concrete adds dimension and helps define outdoor zones. For example, stepping stones set in gravel can create an inviting garden path, while gravel bands around concrete slabs soften modern designs.
6. Stamped or Textured Concrete That Mimics Stone
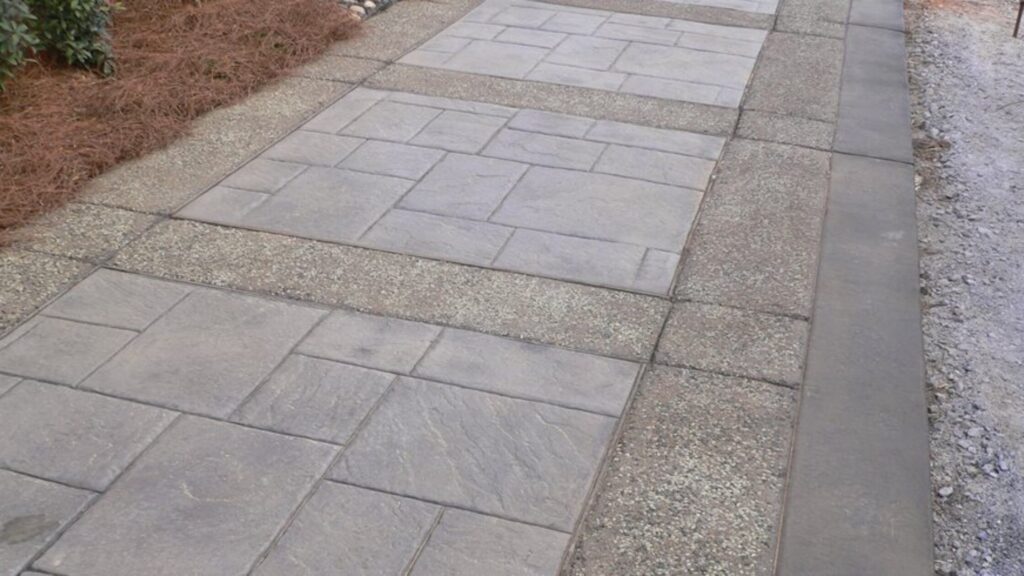
Stamped concrete continues to appeal to homeowners seeking affordable style. With today’s finishing techniques, installers can replicate the look of stone or brick while keeping costs lower. When properly sealed, stamped concrete holds up well in many climates.
7. Stepping Stone Paths for Garden Interest
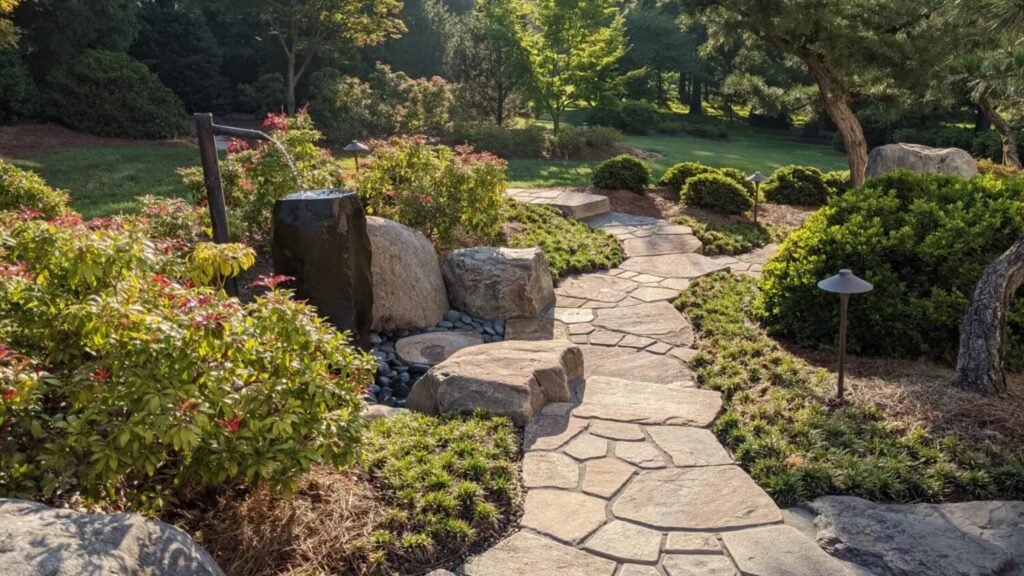
Wide stone or concrete stepping pads surrounded by groundcover or gravel create informal pathways that suit cottage-style gardens and side yards. They’re also budget-friendly and easy to maintain.
8. Driveways That Double as Multi-Use Courtyards
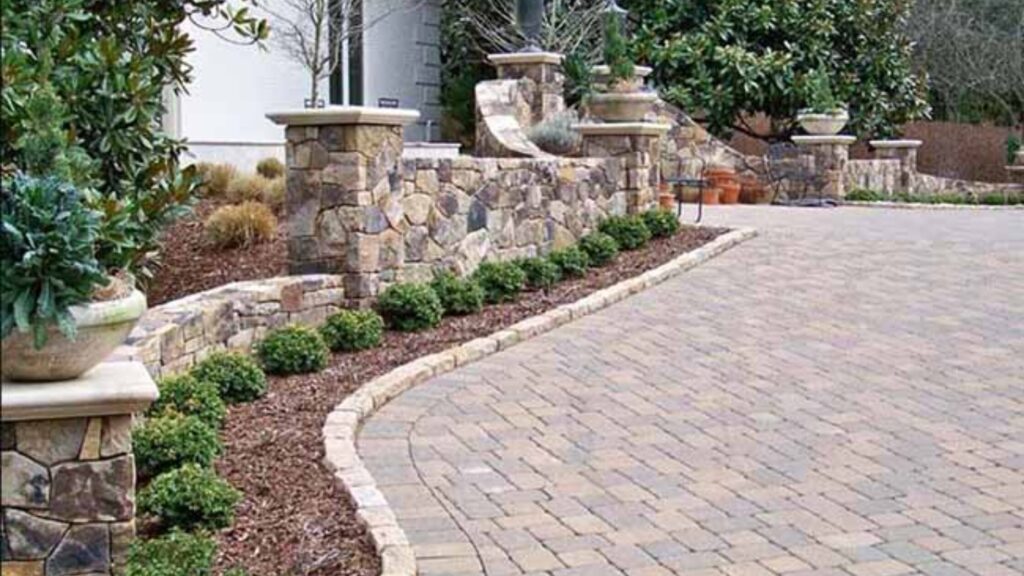
More homeowners are using their driveways as extended living areas especially in homes with limited yard space. Decorative concrete or pavers make the driveway both functional and inviting for family activities or social gatherings.
Design Details That Elevate Your Exterior
Small choices make a big difference.
1. Patterns, Borders, and Inlays
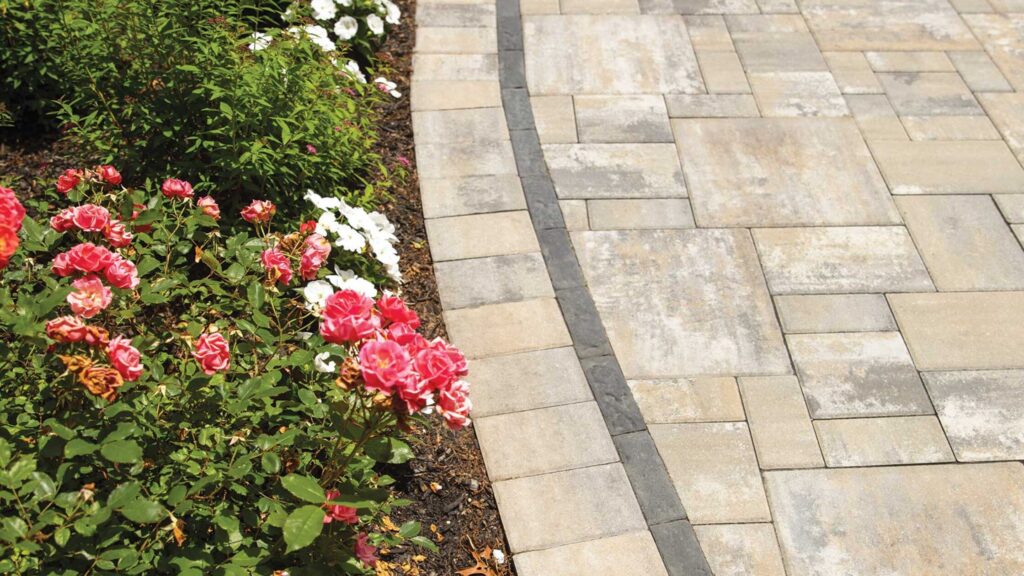
Border bands, accent colors, or patterned inlays give driveways and patios a custom look. A simple paver driveway can gain visual depth with a darker border or a herringbone apron near the entryway.
2. Lighting and Landscape Integration
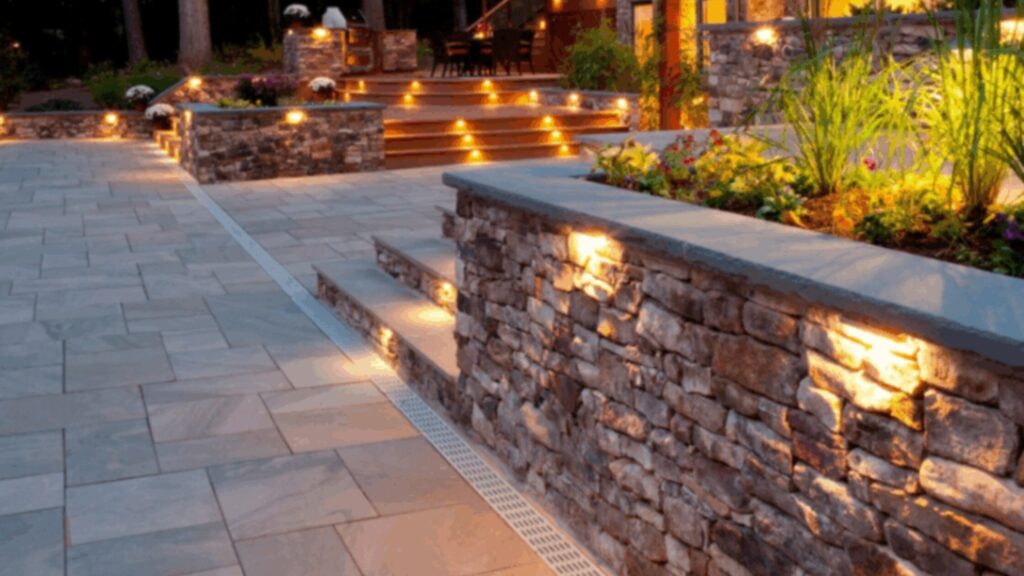
Pathway lighting, recessed step lights, and soft garden beds around paved areas enhance both safety and aesthetics. Lighting also adds value by extending your outdoor living hours.
DIY vs Professional Installation: What Works Best?
Small pathways or stepping stone features are DIY-friendly. But large patios and driveways require structural expertise. Professional contractors ensure:
- Proper grading and base preparation
- Long-term stability
- Drainage compliance
- Precision cutting and pattern alignment
A poorly installed base can lead to settling, cracking, or water issues within a few years making professional work worth the investment.
For readers exploring professional help, Best Enterprises General Contracting offers design guidance, code-compliant installation, and warranties for peace of mind.
Maintenance Tips for Long-Lasting Paved Surfaces
A little upkeep goes a long way.
- Sweep and rinse regularly to prevent stains.
- Seal surfaces such as stamped concrete or natural stone every 2–3 years.
- Check for shifting or settling after winter freezes.
- Use paver-safe de-icers in snowy regions to prevent surface damage.
Light maintenance preserves your investment and keeps your exterior looking fresh year-round.
Why Choose Best Enterprises General Contracting?
Best Enterprises brings expertise in U.S. building standards, climate-aware design, and long-lasting paving installation. From concept to final walkthrough, you’ll receive personalized guidance, transparent pricing, and craftsmanship backed by warranties.
Conclusion
Paving isn’t just a finishing touch, it’s a powerful way to elevate your home’s beauty, functionality, and long-term value. By choosing materials that match your climate, style, and budget, you can create an exterior that feels cohesive and inviting.
If you’re ready to transform your outdoor space, Contact Best GC here to help you design and build a paved exterior you’ll love for years to come.
FAQ: Trending Paving Ideas for Modern Homes
What are the latest trends in paving design?
Current paving trends focus on curb appeal, safety, and outdoor living. Homeowners prefer designs that enhance usability while increasing property value. Style and long-term performance are equally important.
Which paving materials are most popular today?
Concrete and porcelain pavers are popular for modern looks, while natural stone offers a premium finish. Brick remains a favorite for timeless appeal. Material choice often depends on home style and maintenance needs.
Are eco-friendly paving options worth considering?
Yes, permeable pavers are growing in demand for sustainability and drainage benefits. They help reduce water runoff and support eco-conscious landscaping. These options also perform well in varied climates.
How do I choose the best paving option for my home?
The best choice depends on climate, budget, home architecture, and intended use. Proper installation is key to durability and safety. A professional assessment ensures long-lasting results.
Top Porch and Deck Designs to Enhance Your Outdoor Living Space
Summary
- Well-designed porches and decks turn unused outdoor areas into comfortable living spaces while boosting curb appeal and home value.
- Porches offer covered, cozy spaces ideal for shade and year-round use, while decks provide open-air flexibility for entertaining and views.
- Popular designs include screened-in porches, wraparound layouts, single- and multi-level decks, and covered or pergola-style structures.
- Material choices like wood, composite, and PVC affect durability, maintenance, and performance in different climates.
- The best porch or deck design depends on how you use the space, your local climate, and professional planning for long-lasting results.
A well-designed porch or deck can instantly turn unused space into a favorite part of your home. Whether you love hosting summer cookouts, reading in the shade, or simply enjoying a quiet evening outdoors, the right design can make your home feel bigger, more functional, and more welcoming. It also adds real value according to the 2024 Remodeling Cost vs. Value Report, a wood deck addition can recoup over 60% of its cost at resale, making it one of the strongest exterior upgrades for homeowners.
This guide covers the best porch and deck designs, materials, features, and planning tips to help you create an outdoor living space that fits your home, lifestyle, and budget. You’ll also see expert insights and real-world examples from Best Enterprises General Contracting to help you plan your project with confidence.
Porch vs. Deck: Which One Fits Your Home Best?

Choosing between a porch and a deck can transform how you enjoy your home’s outdoor space. While both add extra living areas and enhance your property, they serve very different purposes. Porches offer a sheltered, cozy spot to relax, while decks provide open-air versatility for entertaining and outdoor activities. Understanding their differences is key to selecting the perfect fit for your lifestyle and home.
What is a Porch?
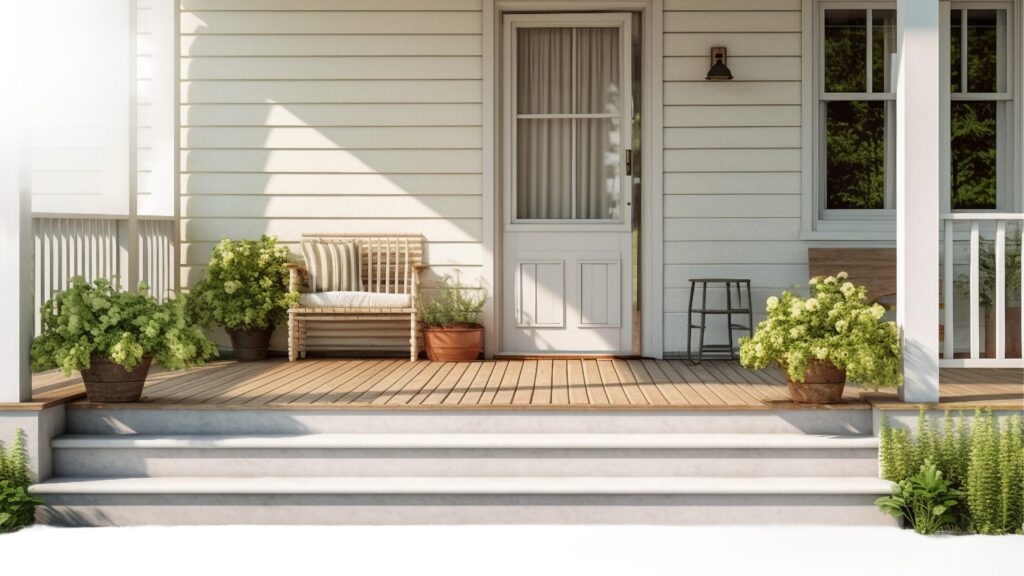
A porch is typically an attached, covered structure located at the front or back of a home. It’s great for shade, curb appeal, and all-season enjoyment especially when screened in or partially enclosed.
Best for:
- Homes on busy streets
- Humid or buggy climates
- Creating a welcoming entry
What is a Deck?
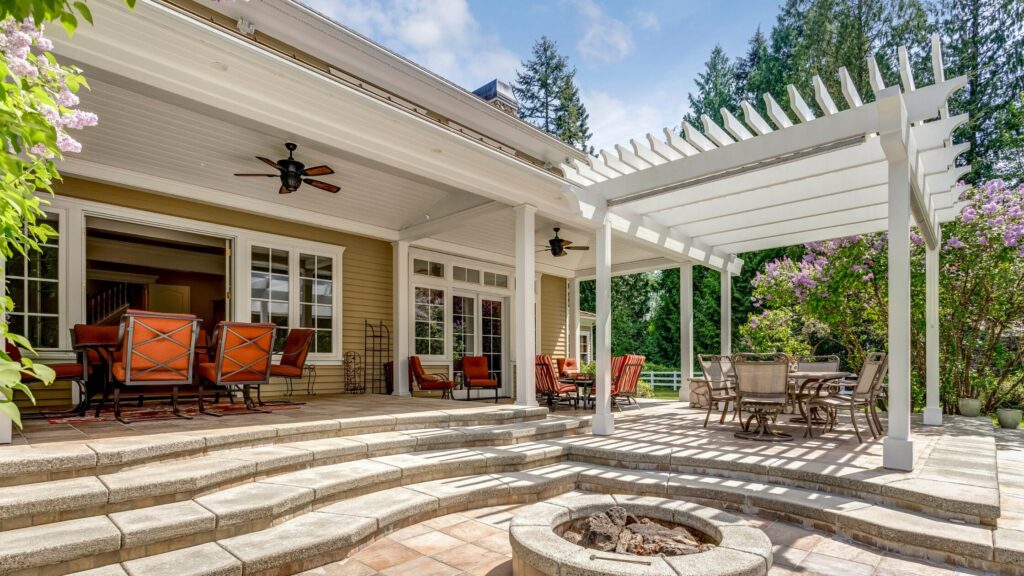
A deck is usually an open, elevated platform built from wood, composite, or PVC materials. Decks are ideal for entertaining, grilling, enjoying views, and maximizing backyard space.
Best for:
- Sloped or uneven yards
- Homes with great views
- Outdoor dining or lounging
Planning Your Porch or Deck Project the Right Way

Designing a great outdoor living space starts long before construction. Thoughtful planning helps avoid costly mistakes and ensures the final result fits your home and lifestyle.
Define How You’ll Use the Space
A great question to start with:
“What do I want to do here?”
- Hosting gatherings?
- Reading and relaxing?
- Outdoor cooking?
- Creating a kids’ play zone?
Your answer helps shape size, layout, and features.
Evaluate Sun, Shade, Privacy & Views
Sunset glare, road noise, and nearby neighbors all influence your design. For example:
- A south-facing porch may need fans and screens for hot summers.
- A deck overlooking a yard benefits from glass or cable railings to preserve views.
- A tight suburban lot often needs privacy panels or pergolas.
Permits & Building Codes Matter
Local building codes dictate requirements like railing height, footing depth, and structural supports. A licensed contractor such as Best Enterprises General Contracting handles these details for you keeping your project safe and code-compliant.
Work With a Professional Builder
A professional team guides you through:
- Initial consultation
- 3D design concepts
- Material selection
- Permits and logistics
- Construction and walkthrough
This ensures the new space blends seamlessly with your home.
Top Porch Design Ideas to Elevate Your Outdoor Living Space
Porches come in a wide range of styles, and the right design can dramatically enhance your home’s character, comfort, and curb appeal.
1. Classic Front Porches for Timeless Appeal

Traditional front porches feature architectural details like columns, railings, and welcoming steps that frame your home’s facade. Add warm lighting, planters, and comfortable seating to create an inviting space that feels like an extension of your entryway.
Why homeowners love it: Ideal for neighborhood homes looking to boost charm, approachability, and curb appeal.
2. Wraparound Porches With Distinct Activity Zones
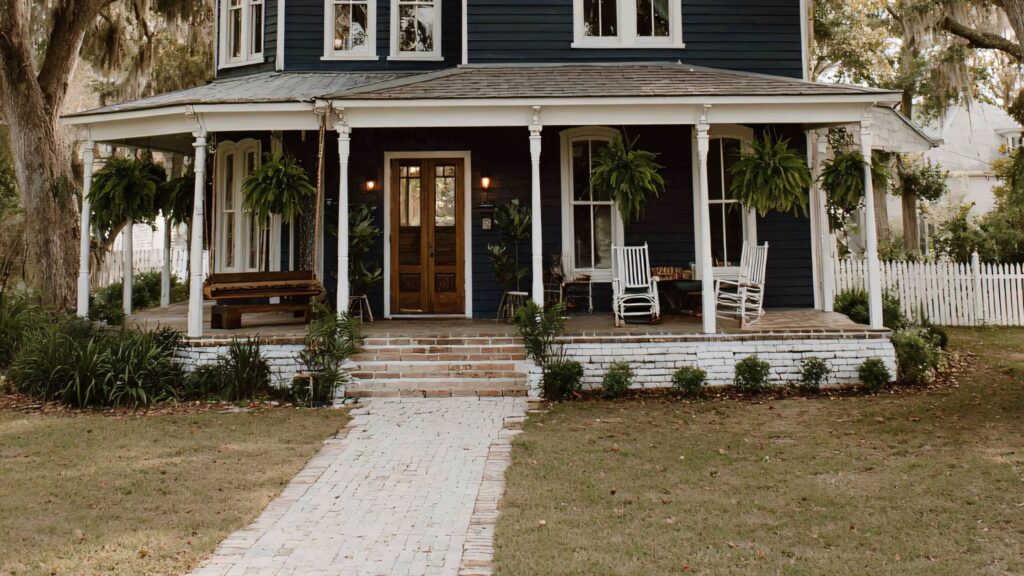
A wraparound porch offers more than beauty; it creates multiple functional areas. One side can host a quiet reading nook or breakfast space, while the other becomes a natural gathering area for guests.
3. Screened-In Porches for Comfortable, Bug-Free Lounging
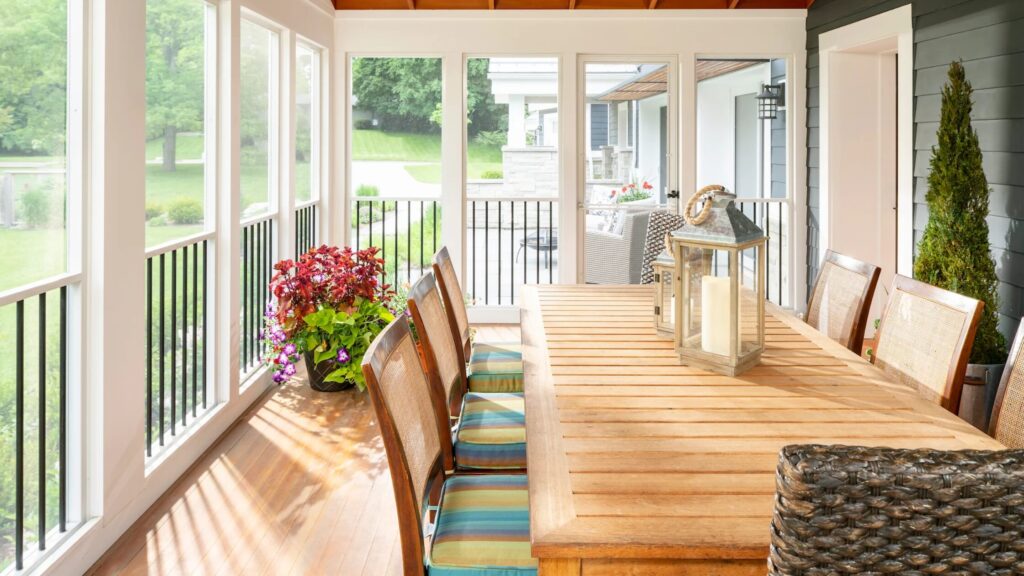
Perfect for wooded, coastal, or humid regions, screened porches eliminate pests while still providing fresh air and outdoor views. Add a ceiling fan, weather-resistant flooring, and cozy décor to enjoy morning coffee or evening relaxation without swatting mosquitoes.
4. Four-Season or Enclosed Porches
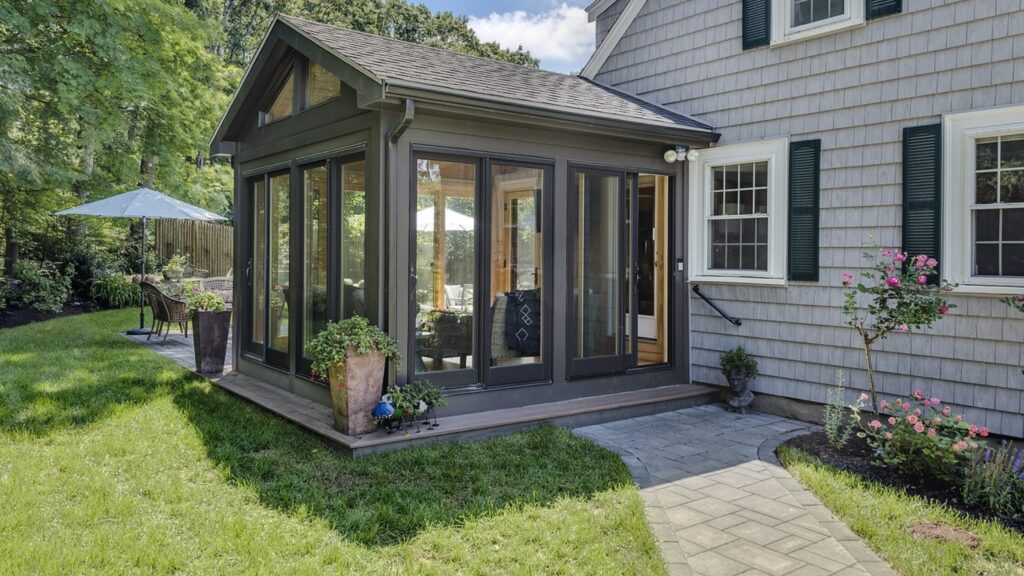
For homeowners who want an outdoor feel with year-round comfort, a four-season porch is ideal. Insulated walls, quality windows, and durable flooring make the space usable in all weather summer heat, fall breezes, or winter chill.
5. Farmhouse & Craftsman-Style Porches

Rustic wood elements, exposed beams, statement lighting, and tongue-and-groove ceilings anchor these porches in traditional American design. The result is a warm, welcoming space that blends craftsmanship with cozy charm.
Top Deck Design Ideas to Maximize Your Backyard
Whether you’re working with a compact suburban lot or a spacious property with scenic views, the right deck design can turn your backyard into a true outdoor oasis. Here are the top layouts that blend beauty, function, and lifestyle.
1. Single-Level Decks for Effortless Everyday Living
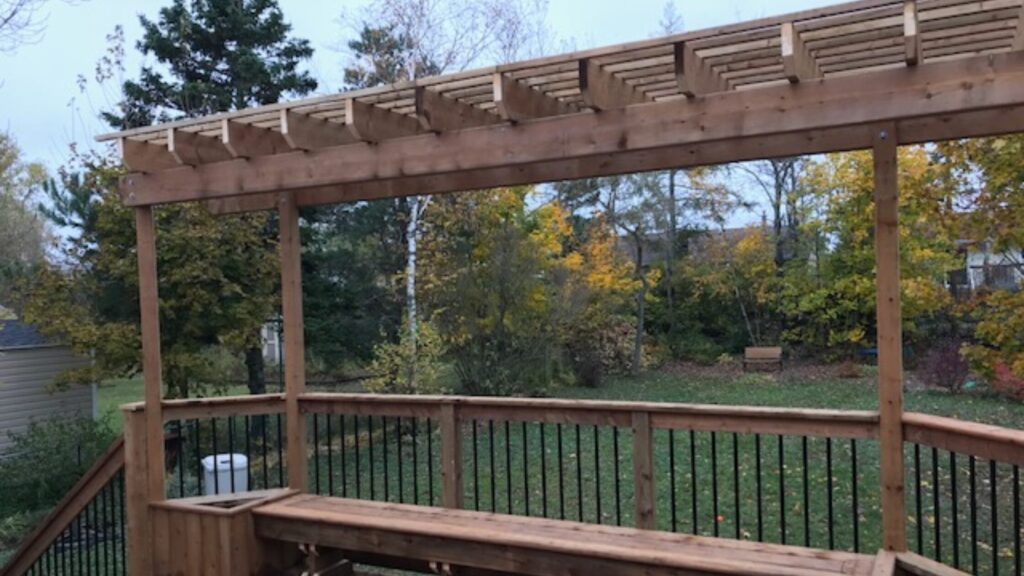
Clean, versatile, and budget-friendly, single-level decks create a smooth transition from your home to the outdoors. They’re ideal for grilling, dining al fresco, sunbathing, or simply relaxing with family and friends.
2. Multi-Level Decks for Sloped or Complex Terrain
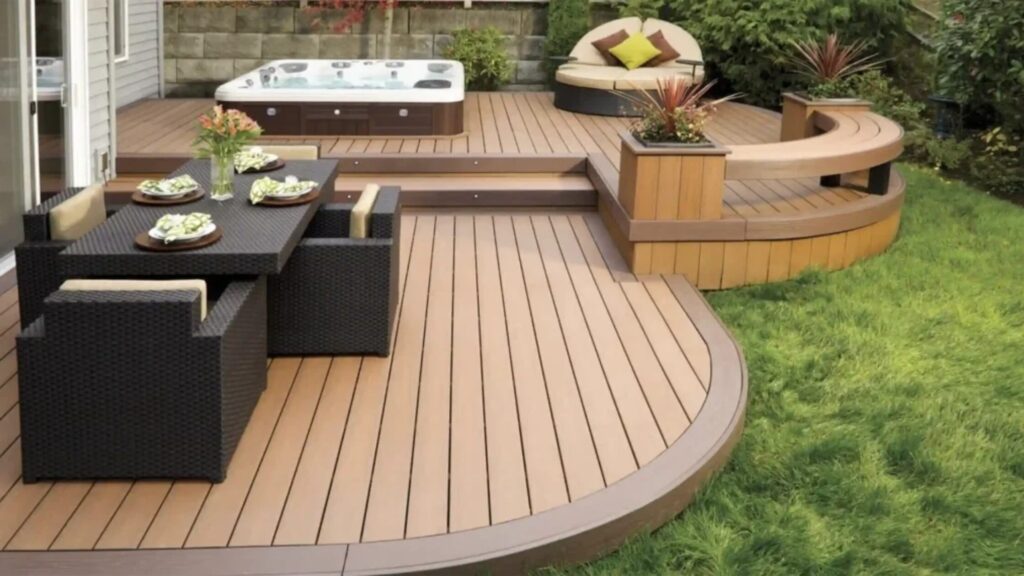
Uneven yards become an advantage with a multi-level design. Each tier can serve a distinct purpose: an upper level for cooking, a mid-level for lounging, and a lower level for kids or a fire pit area creating a dynamic layout that works with your landscape instead of against it.
3. L-Shaped & Wraparound Decks for Seamless Indoor–Outdoor Flow
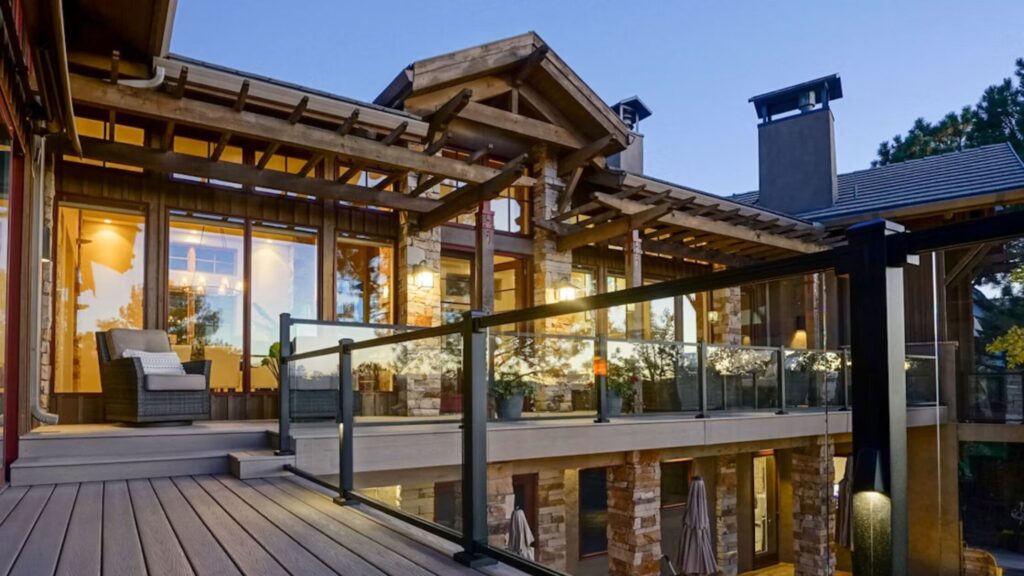
L-shaped and wraparound decks connect major interior rooms such as the kitchen, living room, and dining area to the outdoors with ease. This design enhances circulation, opens up your entertaining space, and makes hosting large gatherings effortless.
4. Rooftop Decks for Unmatched Views
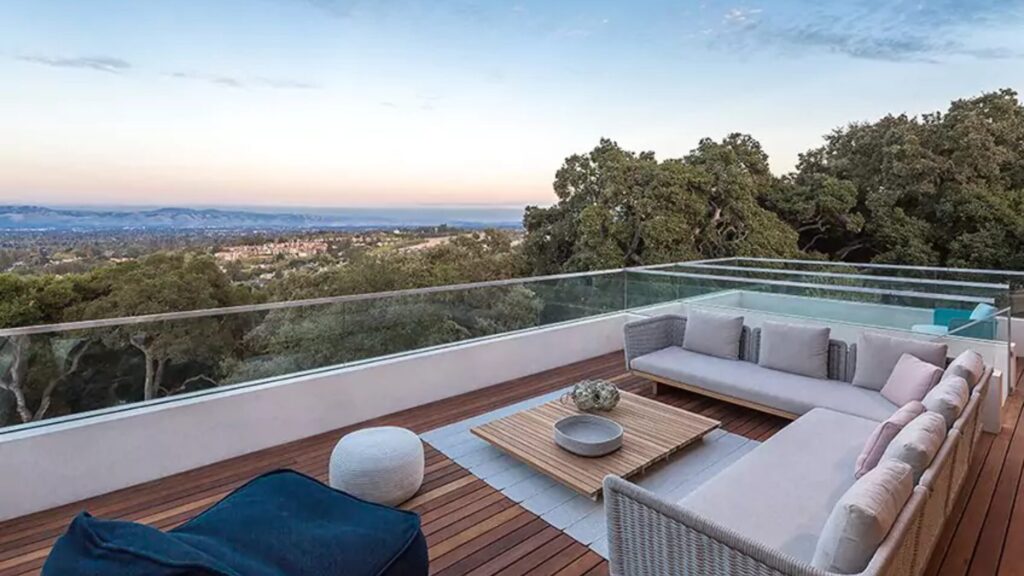
In urban, coastal, or densely built environments, rooftop decks offer privacy, panoramic scenery, and highly valuable outdoor square footage. Because they require structural engineering and premium waterproofing, professional installation is a must.
5. Pergola & Covered Deck Designs for Year-Round Comfort
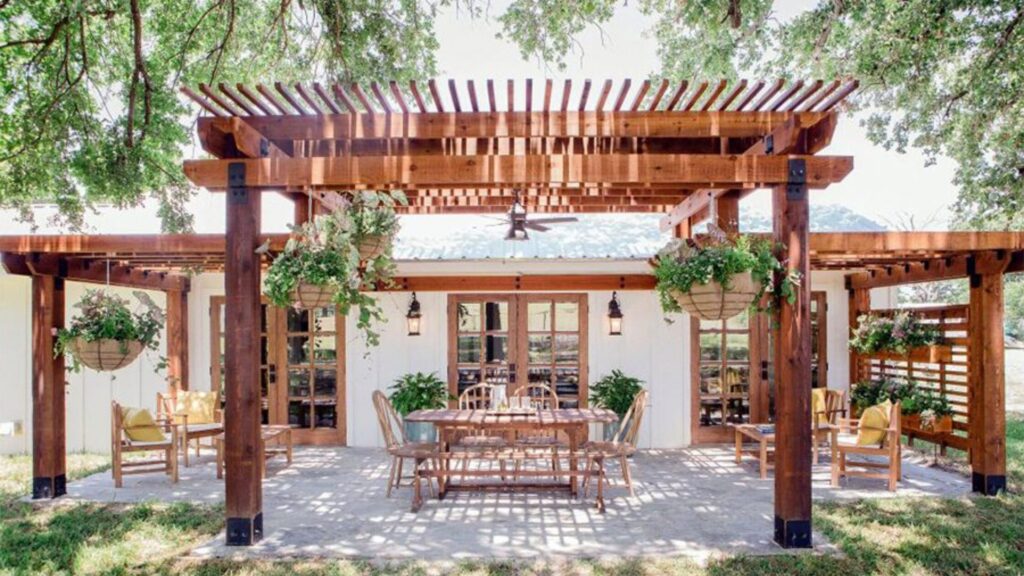
Adding a pergola, canopy, or fully covered roof transforms your deck into a beautifully defined outdoor “room.” Incorporate string lights, ceiling fans, heaters, or retractable shades to extend comfort through more seasons and elevate the overall ambiance.
Must-Have Features That Elevate Any Porch or Deck
Smart upgrades can transform a basic porch or deck into a comfortable, functional, and stylish extension of your home. Consider these popular features to enhance everyday living and long-term value.
1. Built-In Seating & Hidden Storage
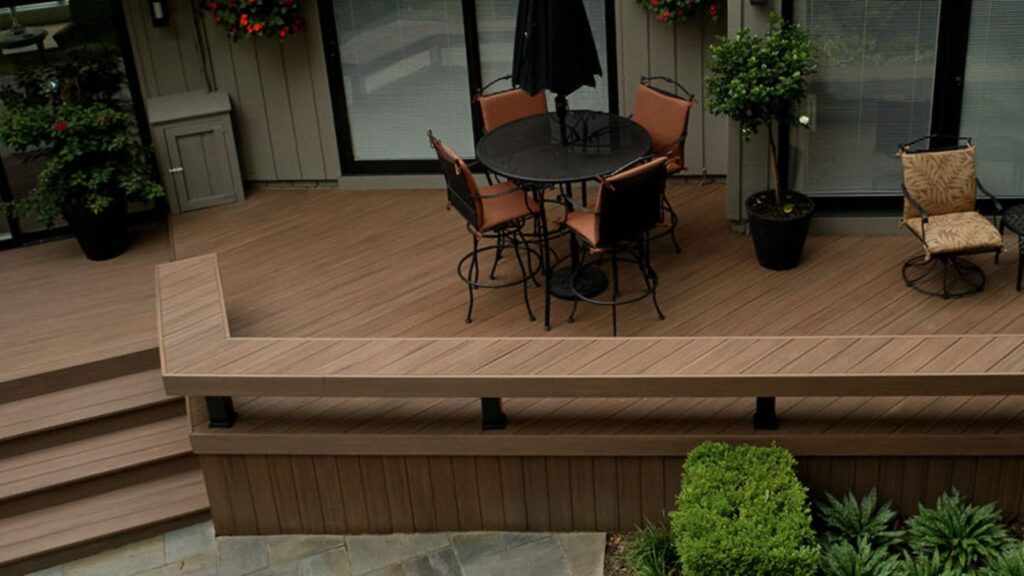
Custom benches, corner seating, and integrated storage compartments help reduce clutter while maximizing usable space. They’re especially beneficial for smaller areas where traditional furniture may feel cramped. Store cushions, gardening tools, or outdoor toys neatly out of sight.
2. Outdoor Kitchens & Dedicated Grill Zones
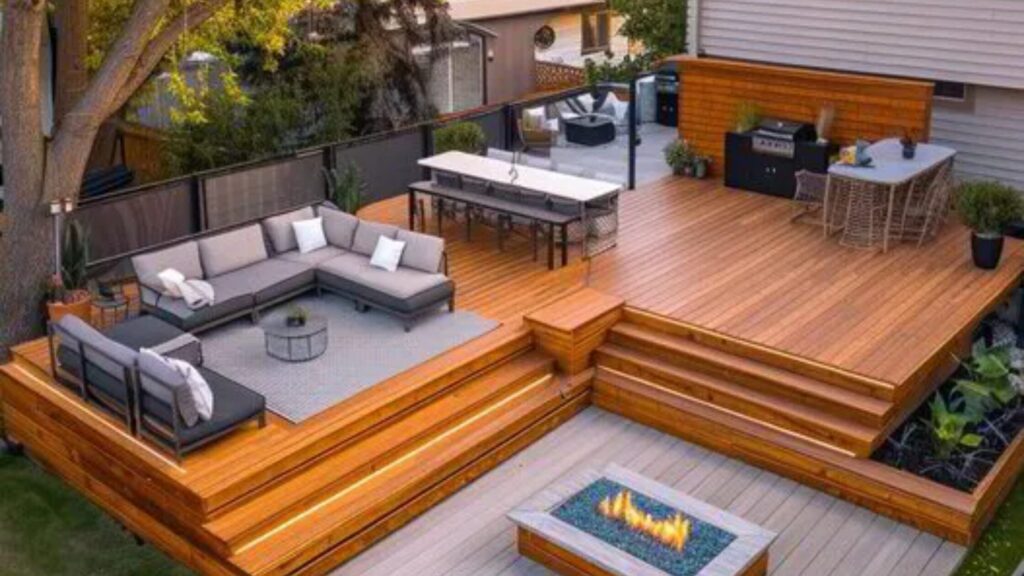
Whether you add a simple grilling station or a full kitchen equipped with countertops, cabinets, and appliances, cooking outdoors boosts convenience and enjoyment. Choose weather-resistant materials, plan for proper ventilation, and allow adequate prep space to keep the area safe and functional.
3. Fire Pits & Outdoor Fireplaces
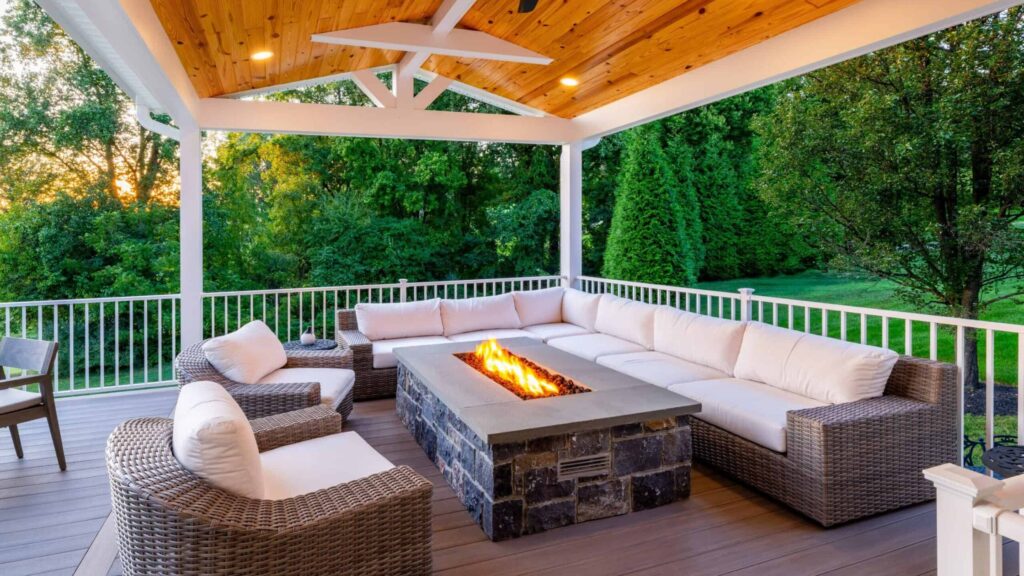
Fire features create warmth, ambiance, and a natural gathering point for family and guests. Options range from sleek gas fire pits which offer low maintenance and instant ignition to traditional wood-burning fireplaces perfect for rustic appeal and cool evenings.
4. Privacy Walls & Custom Railing Systems
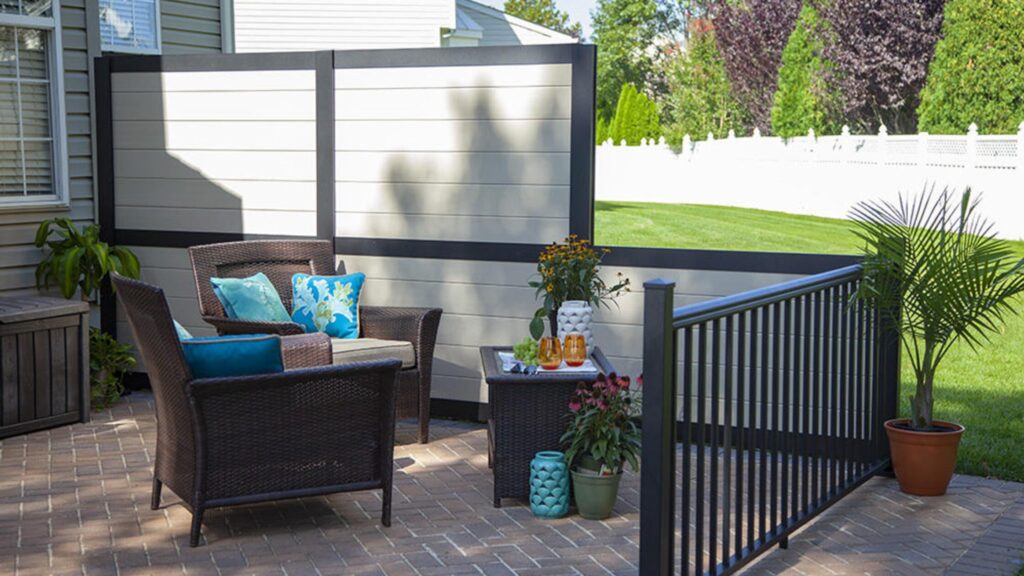
Railings and privacy elements play a major role in safety and style. Cable railings maintain open views, while privacy screens, lattice panels, and decorative walls add seclusion and visual interest. These features help define zones and enhance the architectural character of the space.
5. Lighting & Electrical Upgrades
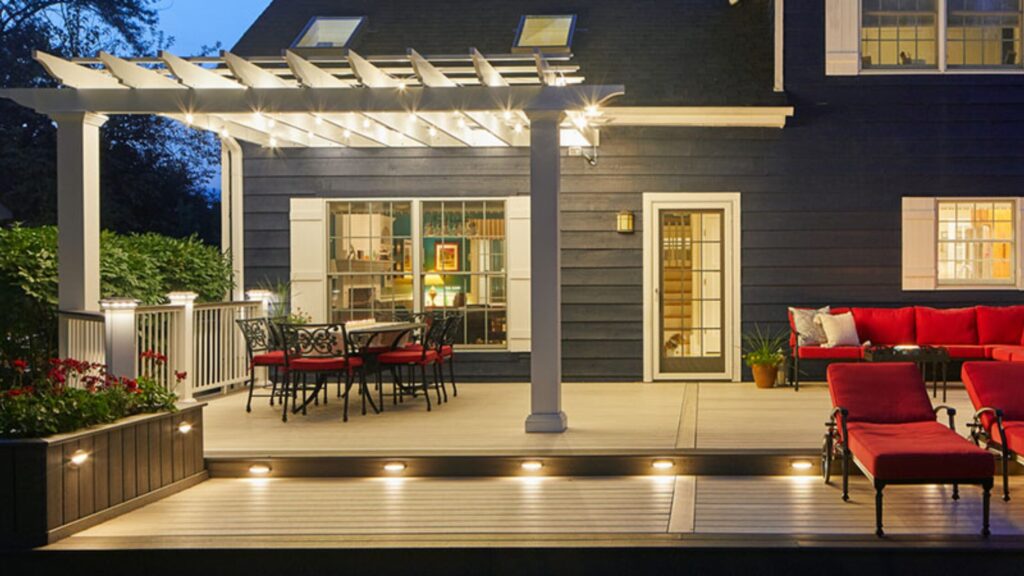
Thoughtfully planned lighting and power sources improve both safety and atmosphere. Consider incorporating:
- Step and pathway lighting
- Rail-cap or under-rail lights
- Ceiling fans
- GFCI and USB outlets
- Integrated speakers or audio systems
Strategic lighting not only sets the mood after sunset but also ensures safe navigation across stairs and elevated areas.
Choosing the Right Materials: Durability Meets Design
Your material choices influence everything appearance, lifespan, upkeep, and overall investment. Selecting the right option ensures your porch or deck looks beautiful and performs well for years to come.
1. Wood Decking
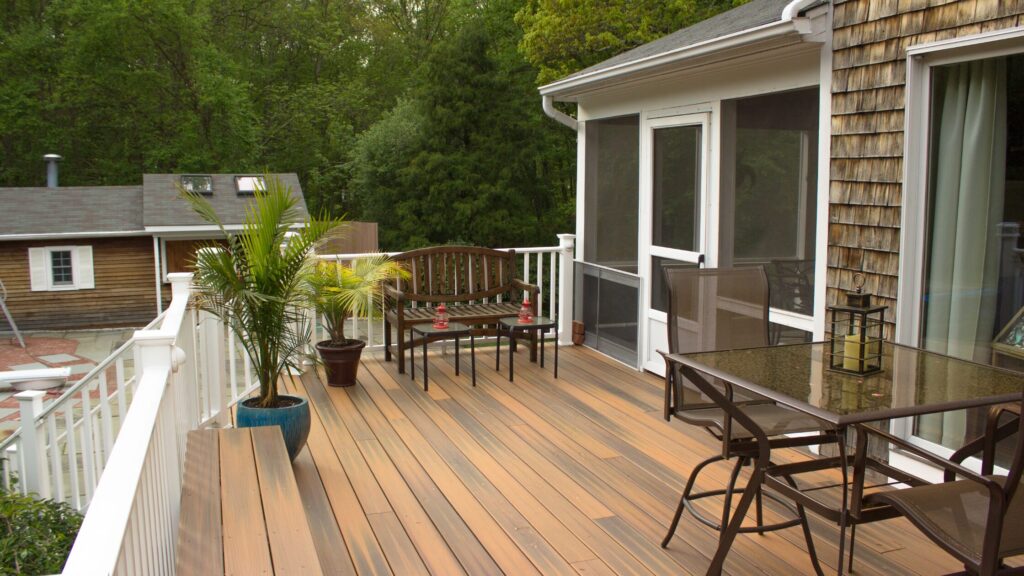
Pressure-treated lumber, cedar, and redwood offer timeless warmth and natural beauty at an affordable price point. While wood is often the most budget-friendly option upfront, it does require ongoing maintenance such as staining, sealing, or refinishing to protect against weathering.
Best for: Homeowners who love an authentic, traditional look and don’t mind routine care.
2. Composite Decking

Composite boards brands like Trex, Fiberon, and TimberTech deliver impressive resistance to fading, staining, insects, and moisture. They maintain their color and structure over time with minimal upkeep, making them a smart long-term investment.
Best for: Busy households and regions with heavy rain, humidity, or strong sun exposure.
3. PVC Decking

PVC decking offers exceptional moisture resistance and won’t rot, mold, or split, even in extreme environments. Its lightweight, durable composition makes it especially suitable for waterfront homes or poolside installations.
Best for: Coastal, lakeside, or high-moisture settings where maximum durability is essential.
4. Porch Flooring Options
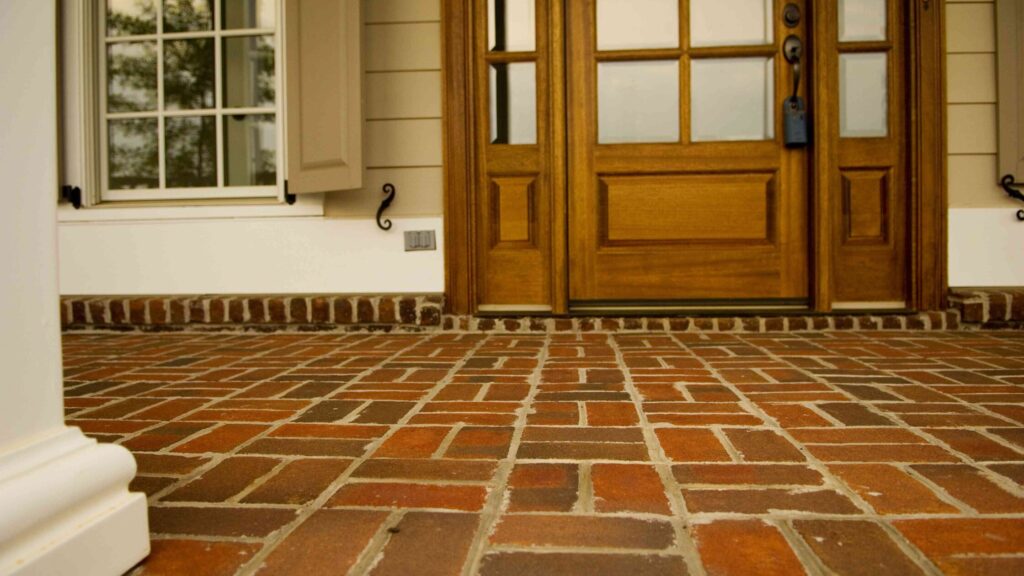
Covered or enclosed porches open the door to more refined flooring choices. Tongue-and-groove boards create a classic, seamless look, while composite porch planks offer low-maintenance elegance. In four-season or enclosed spaces, porcelain tile provides durability, style, and easy cleaning.
Best for: Porches protected from direct weather exposure or designed for year-round use.
Designing for Your Climate & Location

Climate plays a major role in how your porch or deck will perform over time. Choosing the right materials and structural features ensures safety, comfort, and long-term durability no matter where you live.
1. Cold & Snowy Regions
Winter weather can be tough on outdoor structures. Prioritize:
- Slip-resistant surfaces to prevent icy falls
- Freeze-thaw-resistant footings to avoid shifting or cracking
- Composite or PVC decking for reliable performance in harsh, fluctuating temperatures
These upgrades help your deck withstand snow loads, moisture, and repeated freeze cycles.
2. Hot & Humid Climates
Heat, humidity, and sun exposure can shorten material lifespan and make outdoor spaces uncomfortable. Improve usability with:
- Screened-in porches for better airflow and pest protection
- UV-resistant materials that minimize fading and heat absorption
- Ceiling fans and ventilation to keep air moving and temperatures manageable
These features help your space stay cool, comfortable, and low-maintenance.
3. Coastal Areas
Salt, moisture, and strong winds demand materials that can handle extreme conditions. Opt for:
- Salt-resistant fasteners to prevent corrosion
- High-performance PVC decking that won’t absorb moisture
- Durable railings and hardware engineered for marine exposure
These choices ensure your porch or deck maintains structural integrity near the water.
4. Windy Plains or Mountain Terrain
High winds and elevation changes require stronger structural support. Consider:
- Reinforced bracing and anchoring for stability
- Code-compliant railing systems designed for higher wind loads
- Wind-screening features like privacy panels where appropriate
These elements keep your outdoor space safe and secure, even in challenging environments.
Why Homeowners Trust Best Enterprises General Contracting
Building a porch or deck is a major investment. Best Enterprises brings years of experience, high-quality craftsmanship, and trusted materials to every project. Our team handles everything from design to permitting to finishing touches so your new outdoor space looks seamless and lasts for years.
Visit our Services Page or explore our portfolio to get inspired for your next project.
Conclusion: Start Planning Your Dream Outdoor Space Today
A well-designed porch or deck enhances daily living, boosts home value, and gives you more room to enjoy the outdoors. Whether it’s a cozy screened-in porch or a spacious multi-level deck, thoughtful planning and expert craftsmanship make all the difference.
Ready to bring your vision to life?
Contact Best GC today to schedule a consultation and start designing a space you’ll enjoy for years to come.
Covered Deck Additions: Blending Outdoor Comfort & Style
Summary
- Covered deck additions extend your living space while providing shade, weather protection, and year-round outdoor comfort.
- They blend function and style by integrating roofing, lighting, and materials that complement your home’s architecture.
- Popular roof options include gable, flat, pergola, and retractable designs, each offering different levels of coverage and airflow.
- Thoughtful planning considering structure, climate, and materials ensures durability, comfort, and visual harmony.
- A well-designed covered deck enhances lifestyle enjoyment, boosts curb appeal, and adds long-term home value.
Creating an outdoor space that feels as comfortable as your living room and as stylish as your interior is every homeowner’s dream. A covered deck addition makes that possible, extending your living area while providing protection from the elements. Whether you’re hosting weekend gatherings, enjoying quiet evenings outdoors, or simply adding value to your home, the right design can beautifully blend outdoor comfort and style.
This guide explores how to plan, design, and build a covered deck addition that elevates your lifestyle combining aesthetics, practicality, and lasting quality.
What is a Covered Deck Addition and Why it Matters
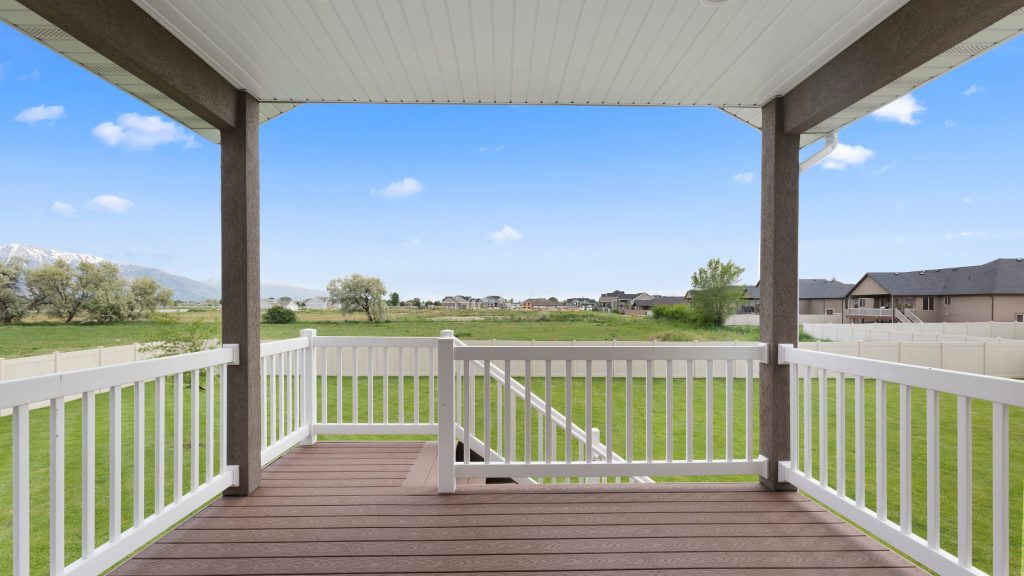
A covered deck addition is more than just a roofed outdoor space. It’s an extension of your home engineered to enhance usability, protect furnishings, and provide shade and shelter throughout the year.
Key Benefits:
- Year-round usability: Protects against sun, rain, and snow.
- Enhanced comfort: Keeps your outdoor space cooler in summer and warmer in winter.
- Improved aesthetics: Complements your home’s design with cohesive architectural elements.
- Increased property value: Well-designed outdoor spaces are a top feature for today’s homebuyers.
By integrating a covered structure with your existing architecture, you create a seamless indoor–outdoor transition that adds both function and visual appeal.
The Comfort + Style Equation: Why Both Matter
Outdoor Comfort
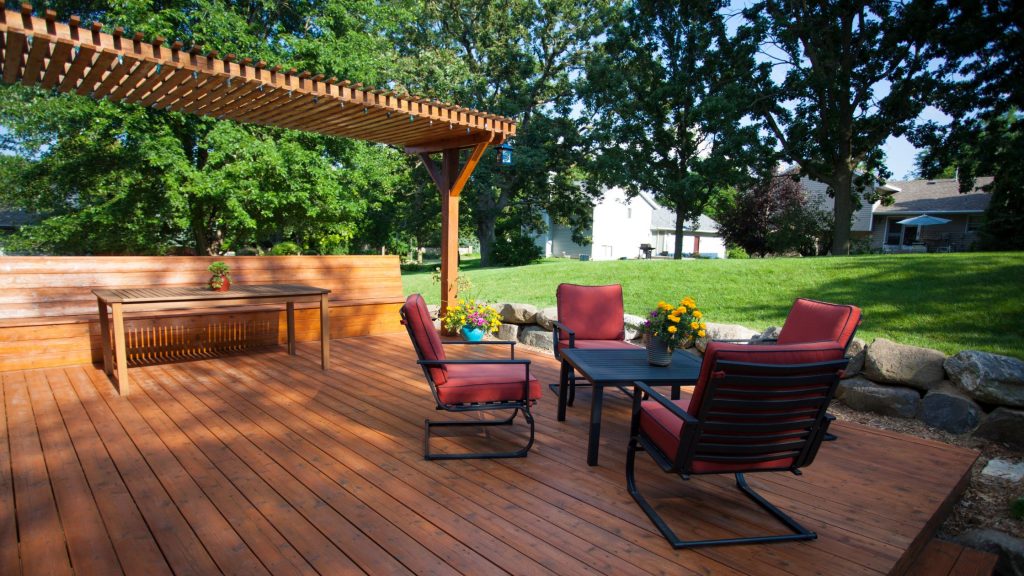
A successful outdoor living space should feel inviting and usable every day not just on perfect-weather afternoons.
- Weather protection: A covered deck shields you from UV rays, rain, and wind.
- Temperature control: Add ceiling fans for airflow or patio heaters for cooler months.
- Functional design: Zoning areas for dining, lounging, and cooking enhances usability.
Outdoor Style
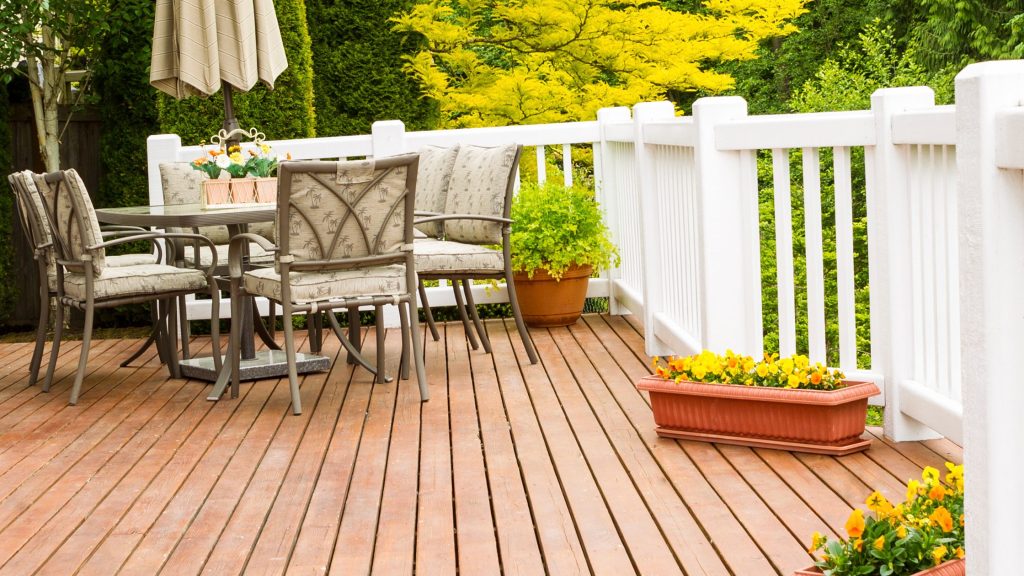
Comfort matters but style transforms your deck into a personal retreat.
- Design continuity: Extend your home’s rooflines, colors, and materials to maintain harmony.
- Lighting & texture: Combine warm lighting with layered materials (wood, metal, stone) for an elevated look.
- Decor & finishes: Outdoor rugs, planters, and coordinated furniture complete the aesthetic.
Together, comfort and style turn your deck into a lifestyle statement.
Planning Your Covered Deck Addition
Thoughtful planning ensures your project fits your home, lifestyle, and budget.
1. Assess Your Current Setup
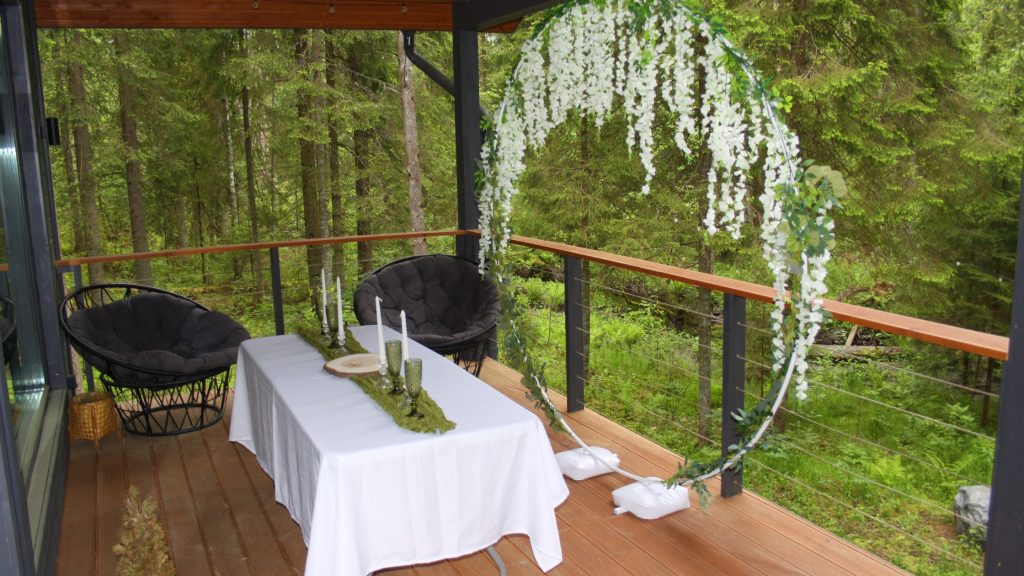
Determine whether your existing deck can support a new roof structure or if a full rebuild is necessary. An experienced contractor can assess:
- Structural integrity of joists and footings.
- Load-bearing capacity for roofing materials.
- Integration with your home’s siding and drainage.
2. Structural & Code Considerations
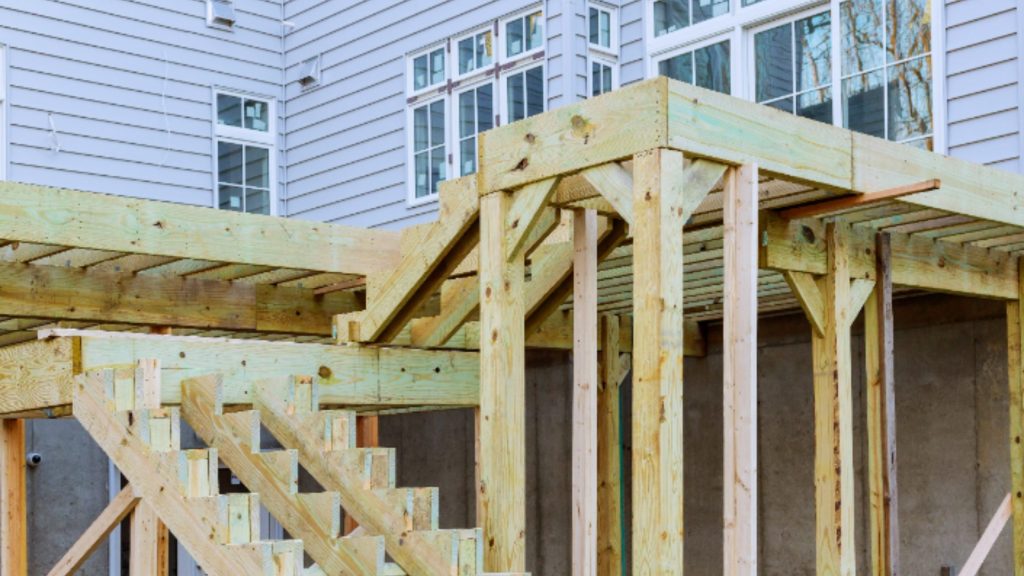
Every covered addition must meet local building codes for load, wind, and snow resistance.
- Obtain required permits before starting construction.
- Ensure roofing design complements your home’s architecture.
- Consider gutter systems and water drainage to protect the deck below.
3. Climate & Orientation
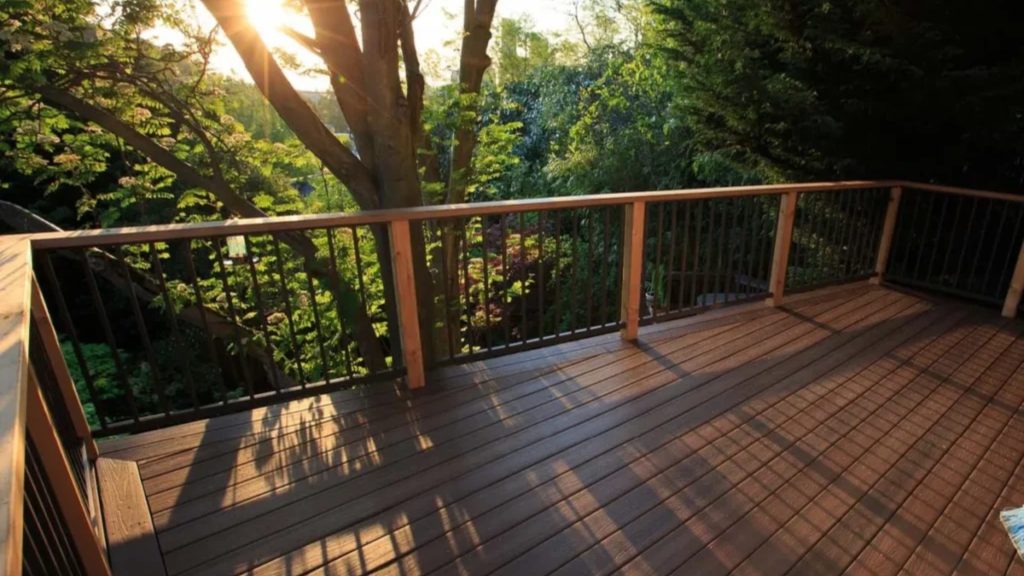
Your location and lot orientation influence comfort:
- South-facing decks receive more sun ideal for cooler climates.
- North-facing decks may need added light or heating.
- Use natural shade, screens, or retractable panels to fine-tune comfort levels.
Best Materials & Roof Styles for Covered Deck Additions
Choosing the right materials and roof type ensures durability, comfort, and style.
Popular Roof Options
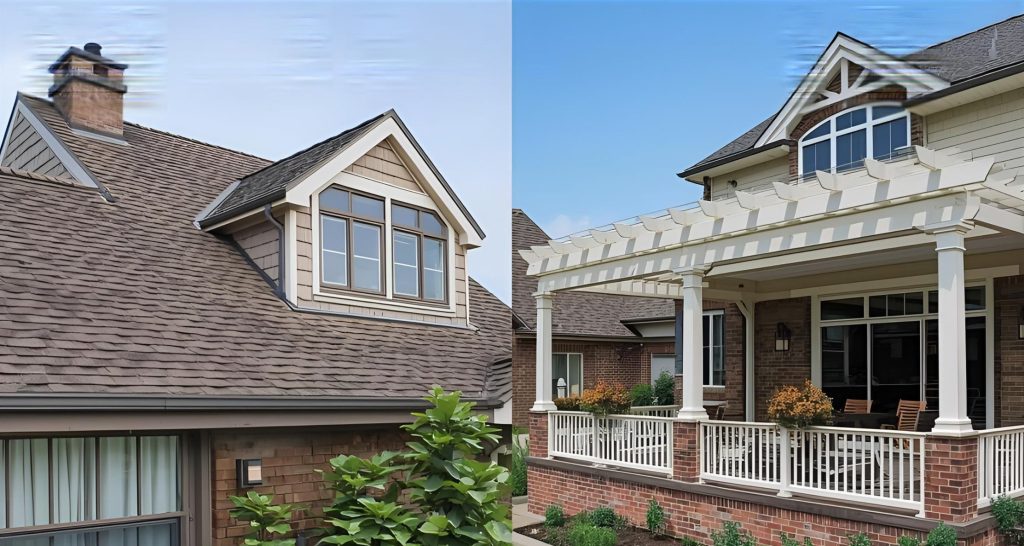
- Gable Roofs – Offer height, great airflow, and strong architectural presence.
- Flat Roofs – Provide a modern, minimalist aesthetic that blends with contemporary homes.
- Pergolas with Adjustable Louvers – Allow customizable light and ventilation—ideal for year-round use.
- Retractable Awnings or Sun Sails – Budget-friendly and flexible for smaller spaces.
Decking & Structural Materials
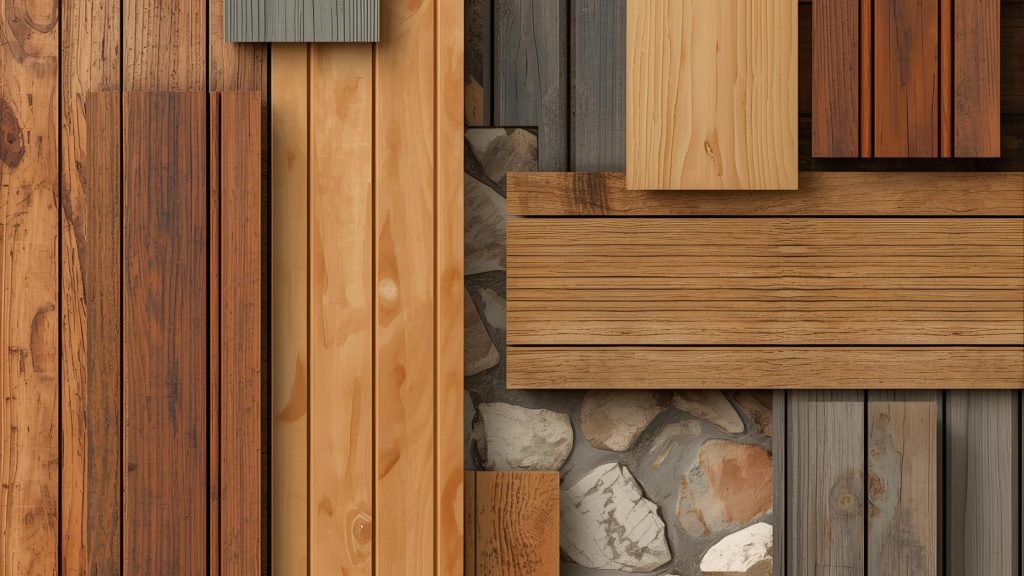
The material you choose impacts both comfort and style:
- Natural wood (cedar, redwood): Warm, traditional appeal but needs maintenance.
- Composite decking: Low-maintenance, long lifespan, and color variety.
- Thermally modified wood: Combines natural beauty with improved weather resistance.
- Metal or stone accents: Add contrast and sophistication.
Furniture, Lighting & Heating
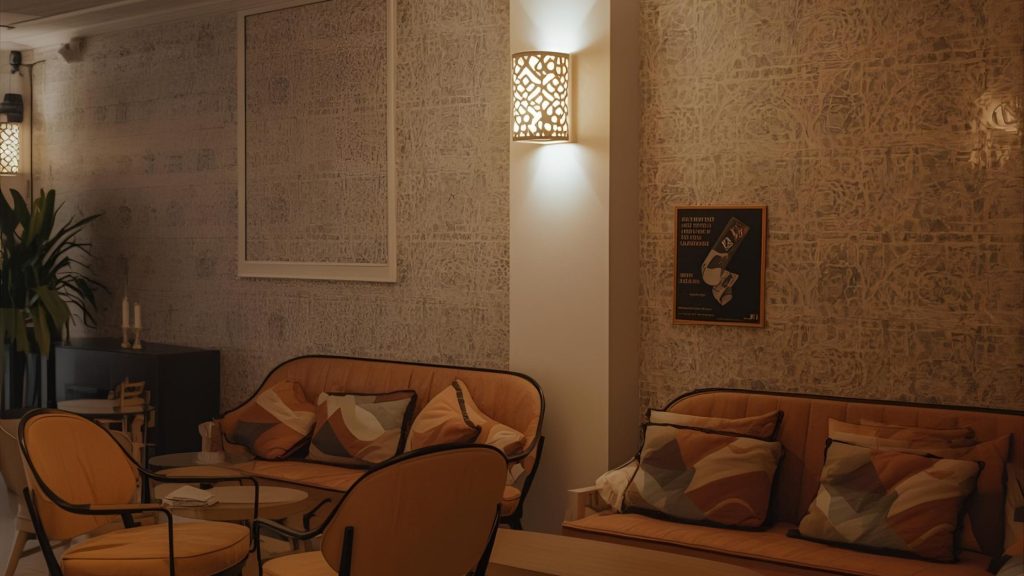
- Seating: Choose weatherproof cushions and modular furniture for flexibility.
- Lighting: Combine ambient string lights with recessed ceiling fixtures for evening ambiance.
- Heating: Add a fire pit, fireplace, or infrared heaters to extend usability through winter.
When selected thoughtfully, these elements create a seamless outdoor extension that’s comfortable in every season.
Design Ideas & Real-World Inspiration
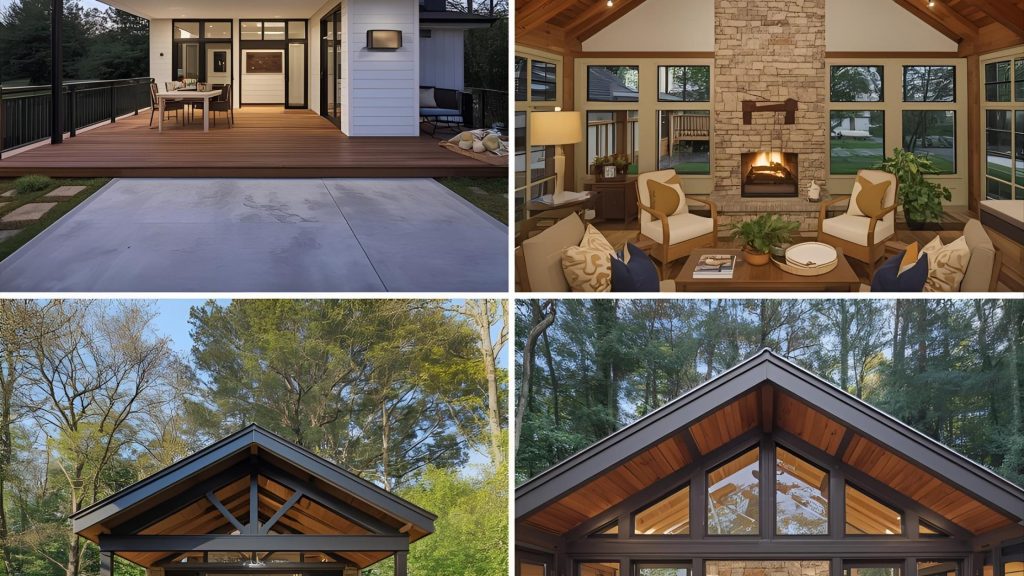
Here are a few design approaches inspired by successful covered deck additions:
- Modern Minimalist: Flat roof, composite decking, neutral palette, and integrated LED lighting.
- Rustic Retreat: Exposed timber beams, stone fireplace, and soft outdoor fabrics.
- Transitional Comfort: Gable roof, composite floorboards, and wicker furniture for a balanced, timeless look.
How to Design a Covered Deck That Blends Comfort and Style (Step-by-Step)
Step 1: Define Your Goals
Decide how you plan to use your covered deck entertaining guests, dining, or simply relaxing and envision the layout that best supports these activities. Clear goals will guide every design decision.
Step 2: Assess Site & Structure
Evaluate your existing deck to determine whether it can support a cover or if new foundations and framing are needed. Consider factors like weight-bearing capacity, sun exposure, and access to utilities.
Step 3: Choose Roof Type & Materials
Select a roof style gable, flat, pergola, or other that complements your home’s architecture and suits the local climate. Pick durable materials that provide the right balance of shade, ventilation, and weather protection.
Step 4: Budget & Plan
Create a detailed budget covering materials, labor, lighting, and furniture. Factor in potential upgrades or unexpected expenses to ensure your project stays on track financially.
Step 5: Partner with Professionals
Work with a licensed contractor, such as Best Enterprises General Contracting, to ensure proper engineering, permits, and top-quality construction. Experienced professionals can turn your vision into a safe, functional, and beautiful space.
Step 6: Personalize Your Design
Make the space your own with a cohesive color palette, ambient lighting, and furniture that reflects your lifestyle. Accessories like rugs, planters, and cushions can further enhance comfort and style.
Step 7: Maintain & Enjoy
Protect your deck with seasonal cleaning, sealing, and inspections. Regular maintenance preserves its beauty and safety, letting you enjoy your covered deck for years to come.
Conclusion
A thoughtfully designed covered deck addition transforms your outdoor area into a true extension of your home combining comfort, style, and functionality in one cohesive design. From selecting durable materials to choosing the perfect roof structure, each decision contributes to an inviting space that enhances your lifestyle and property value.
When you’re ready to bring your vision to life, Best Enterprises General Contracting is here to help.
Our expert team designs and builds custom deck additions that reflect your home’s personality and your comfort goals.
Contact us today to schedule a consultation and start creating your perfect outdoor retreat.
Frequently Asked Question
What is a covered deck addition?
A covered deck addition is an outdoor deck with a permanent or adjustable roof structure. It provides protection from sun, rain, and snow while extending your living space. This upgrade improves comfort, usability, and home value.
What are the benefits of adding a covered deck to a home?
Covered decks offer year-round outdoor enjoyment and weather protection. They enhance curb appeal and create a seamless indoor–outdoor transition. Well-designed covered decks also increase property resale value.
What roof styles work best for covered deck additions?
Popular options include gable roofs, flat roofs, pergolas with louvers, and retractable awnings. The right choice depends on climate, home architecture, and desired airflow. Each style balances shade, ventilation, and aesthetics.
Do covered deck additions require permits and professional installation?
Yes, most covered deck additions require permits and must meet local building codes. Professional installation ensures structural safety and proper drainage. Working with an experienced contractor guarantees long-term durability.
Eco-Friendly Paving: Sustainable Options for Your Home
Summary
- Uses eco-friendly and recycled paving materials, reducing landfill waste and conserving natural resources while contributing to a greener, more responsible home environment.
- Permeable and porous paving allows rainwater to filter into the ground, minimizing runoff, preventing flooding, and helping replenish local groundwater supplies.
- Light-colored, reflective, or vegetated surfaces lower the urban heat island effect, keeping driveways, patios, and walkways cooler for safer, more enjoyable outdoor living.
- Eco-friendly paving materials are built to last, requiring less frequent repairs or resurfacing, which saves money on maintenance and ensures long-term performance.
- Modern, sustainable paving designs enhance the aesthetic appeal of your home, attract eco-conscious buyers, and can increase resale value, making your investment both practical and stylish.
Home improvement is no longer just about curb appeal, it’s about creating spaces that are both beautiful and environmentally responsible. With climate change, rising energy costs, and urban flooding becoming growing concerns, more U.S. homeowners are seeking eco-friendly paving solutions. Sustainable paving not only enhances your home’s value and style but also helps conserve resources and reduce your carbon footprint.
In this guide, we’ll explore the best sustainable paving materials, compare their costs and durability, and give you practical tips to choose the right eco paving option for your home.
What Makes Paving Eco-Friendly?

Eco-friendly paving focuses on using sustainable, durable, and low-impact materials that help protect the environment. Unlike traditional concrete or asphalt which can contribute to stormwater runoff, heat absorption, and high carbon emissions, green paving solutions are designed to work with nature, not against it.
These alternatives offer several key benefits:
- Improved Stormwater Management – Permeable materials allow rainwater to filter through the surface, reducing runoff and helping replenish groundwater supplies.
- Reduced Carbon Footprint – Many sustainable pavers are made from recycled or locally sourced materials, minimizing production energy and emissions.
- Better Energy Efficiency – Light-colored or reflective surfaces reduce heat absorption, lowering the urban heat island effect and keeping outdoor areas cooler.
- Enhanced Property Value – Eco-conscious upgrades appeal to modern homeowners and can increase curb appeal and long-term property value.
Why Choose Eco-Friendly Paving?

Traditional paving methods like asphalt and non-permeable concrete often worsen environmental problems. They contribute to stormwater runoff, increase heat absorption, and use energy-intensive materials.
Eco-friendly paving, on the other hand, offers clear advantages:
- Environmental benefits: Allows water infiltration, reduces flooding risks, and lowers carbon emissions.
- Economic value: Many sustainable materials are cost-competitive and last longer, saving you money in the long run.
- Home value boost: Eco paving improves curb appeal and aligns with modern sustainability trends, attracting future buyers.
Popular Sustainable Paving Materials
1. Permeable Concrete & Asphalt

Permeable (or porous) concrete and asphalt are designed with a network of small voids that allow rainwater to pass through the surface into the ground below. This reduces surface runoff, minimizes flooding risks, and helps replenish groundwater. These materials are especially beneficial in urban environments and flood-prone areas where stormwater management is critical.
They are also compatible with local stormwater regulations and can contribute to achieving green building certifications such as LEED.
Pros:
- Durable and long-lasting
- Excellent for stormwater management
- Reduces urban heat island effect
- Widely available and easy to source
Cons:
- Requires periodic vacuuming or pressure washing to prevent clogging
- May not perform as well under heavy vehicular loads if not properly installed
2. Recycled & Repurposed Materials

Recycled paving options—such as reclaimed asphalt pavement (RAP), rubber from used tires, crushed concrete, and even glass aggregates—help reduce construction waste while conserving natural resources. These eco-friendly materials offer a sustainable and often budget-friendly alternative to traditional paving.
They’re ideal for driveways, walkways, or low-traffic areas where aesthetics and sustainability are both priorities. Additionally, using recycled materials supports circular economy practices by giving old materials a second life.
Pros:
- Cost-effective and environmentally responsible
- Reduces landfill waste and resource consumption
- Often eligible for green building credits
Cons:
- Quality and consistency can vary depending on supplier
- May have a shorter lifespan or less uniform appearance than new materials
3. Natural Stone & Brick

Natural stone (such as granite, slate, or limestone) and clay brick have been trusted paving materials for centuries. These products are not only timeless in design but also extremely durable and recyclable. When installed using permeable patterns—like open joints filled with gravel—they combine classic beauty with modern sustainability.
Both materials age gracefully and can be reused multiple times, making them ideal for long-term eco-conscious landscaping.
Pros:
- Exceptional durability and longevity
- Naturally recyclable and low in embodied energy
- Elegant and versatile aesthetic appeal
Cons:
- Higher upfront cost and installation complexity
- May require professional labor for precise alignment and drainage design.
4. Permeable Pavers (Concrete & Grid Systems)

Permeable pavers include interlocking concrete blocks, plastic grids, or modular tiles filled with grass, gravel, or crushed stone. These systems create stable, permeable surfaces that allow rainwater to infiltrate naturally while maintaining load-bearing strength. They are one of the most popular solutions for sustainable driveways, patios, parking areas, and garden paths.
Advanced grid systems can even integrate with rainwater harvesting or biofiltration setups, enhancing their environmental benefits.
Pros:
- Highly permeable and efficient in reducing stormwater runoff
- Customizable in color, texture, and pattern
- Helps reduce heat buildup on surfaces (cooler underfoot)
Cons:
- Higher initial installation cost compared to traditional paving
- Requires regular maintenance to prevent weed growth and sediment buildup
How to Choose Eco-Friendly Paving for Your Home
Selecting the right eco-friendly paving solution depends on a few important factors that balance sustainability, aesthetics, and practicality:
- Climate: Permeable paving performs best in regions with frequent rainfall, while natural stone is ideal for drier climates.
- Budget: Recycled materials are often the most cost-effective, whereas natural stone offers a premium, long-lasting finish.
- Durability: Brick and natural stone can last over 50 years with minimal maintenance, while permeable concrete may require earlier upkeep.
- Aesthetic Preferences: Choose materials that complement your home’s architecture and blend seamlessly with your landscaping design.
Quick Comparison Table
| Material | Cost (per sq. ft.) | Lifespan | Best Use Case |
| Permeable Asphalt/Concrete | $5–$12 | 20–30 years | Driveways, parking |
| Recycled Asphalt/Concrete | $3–$8 | 15–25 years | Budget-friendly driveways |
| Natural Stone/Brick | $10–$20 | 50+ years | Patios, walkways, luxury driveways |
| Permeable Pavers/Grid | $8–$15 | 25–40 years | Driveways, patios, garden paths |
Benefits of Eco-Friendly Paving
Choosing sustainable paving isn’t just good for the environment, it’s a smart investment for homeowners. Here’s how eco-friendly paving solutions make a lasting impact:
1. Stormwater Management

Traditional impervious surfaces force rainwater into storm drains, often causing runoff, erosion, and flooding. Eco-friendly paving systems — such as permeable concrete, pavers, and gravel grids — allow water to infiltrate the soil naturally.
This process helps:
- Recharge groundwater supplies
- Reduce pressure on municipal drainage systems
- Filter pollutants before they reach rivers and lakes
By managing rain where it falls, sustainable pavements contribute directly to local water conservation and flood prevention efforts.
2. Reduced Urban Heat Islands

Conventional asphalt surfaces absorb and retain heat, raising local air temperatures — especially in densely built neighborhoods.
Eco-friendly paving materials, on the other hand, use light-colored, reflective, or vegetated surfaces that:
- Reflect more sunlight (higher solar reflectance index)
- Maintain cooler surface temperatures
- Create more comfortable outdoor environments
This cooling effect can also lower nearby energy consumption by reducing the need for air conditioning in adjacent homes and buildings.
3. Cost Savings Over Time

While the initial installation cost of sustainable paving may be slightly higher, the return on investment is significant.
Eco-friendly materials tend to:
- Require less frequent repairs and resurfacing
- Withstand temperature fluctuations and heavy rainfall better
- Reduce drainage infrastructure costs
Over time, these factors translate into lower maintenance expenses and a longer pavement lifespan, making green paving both economical and responsible.
4. Enhanced Property Value & Curb Appeal

Sustainability is now a key consideration for homebuyers. Eco-conscious outdoor upgrades such as permeable driveways, recycled materials, and natural stone walkways signal environmental awareness and modern design.
Benefits include:
- Increased marketability to eco-minded buyers
- Improved aesthetics and functionality
- Potential eligibility for green building incentives or tax credits
By integrating sustainability into your landscape, you’re not only reducing your environmental footprint but also enhancing your property’s overall value and appeal.
Conclusion
Eco-friendly paving is more than a design choice; it’s a commitment to sustainability, long-term savings, and enhanced curb appeal. From permeable pavers that prevent flooding to natural stone that elevates outdoor aesthetics, there’s a solution for every U.S. homeowner looking to make a responsible upgrade.
At Best Enterprises General Contracting, we specialize in sustainable construction and paving solutions designed for the unique needs of American homes. If you’re ready to transform your outdoor space with eco-friendly paving, contact us today to explore your options.
Frequently Asked Question
What is a covered deck addition?
A covered deck addition is an outdoor deck that includes a permanent or adjustable roof structure. It protects the space from sun, rain, and snow while extending your home’s usable living area. This feature allows homeowners to enjoy outdoor comfort throughout the year.
What are the benefits of adding a covered deck to a home?
A covered deck enhances outdoor comfort by providing shade and weather protection. It improves curb appeal and creates a smooth transition between indoor and outdoor spaces. A well-designed covered deck can also increase long-term property value.
Which roof styles are best for covered deck additions?
Popular roof styles include gable roofs, flat roofs, and pergolas with adjustable louvers. Each option offers different levels of shade, ventilation, and visual appeal. The best choice depends on climate, home design, and personal preferences.
Do covered deck additions require permits and professional installation?
Most covered deck additions require permits and must comply with local building codes. Professional installation ensures structural stability, proper drainage, and long-term safety. Hiring an experienced contractor helps avoid costly issues and ensures quality results.

